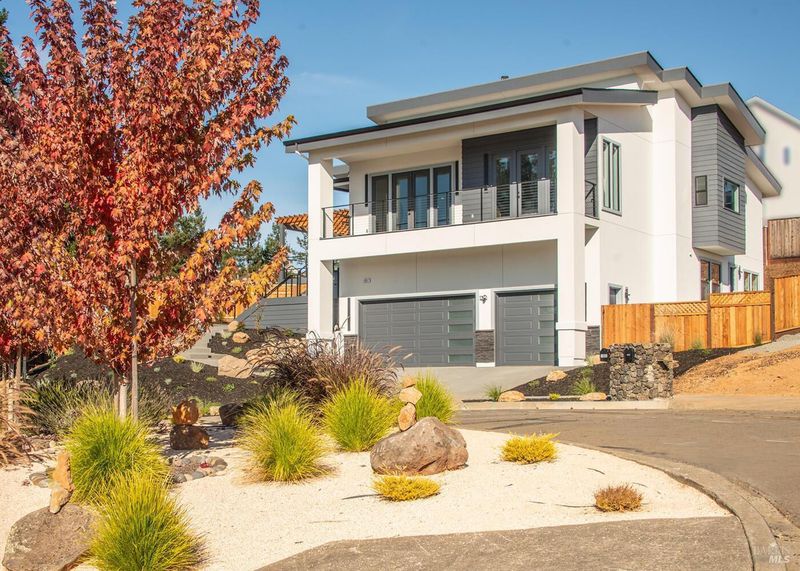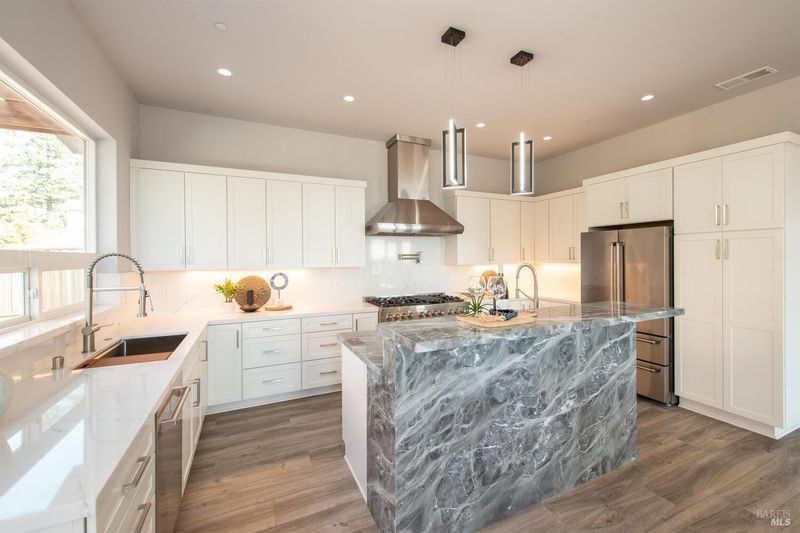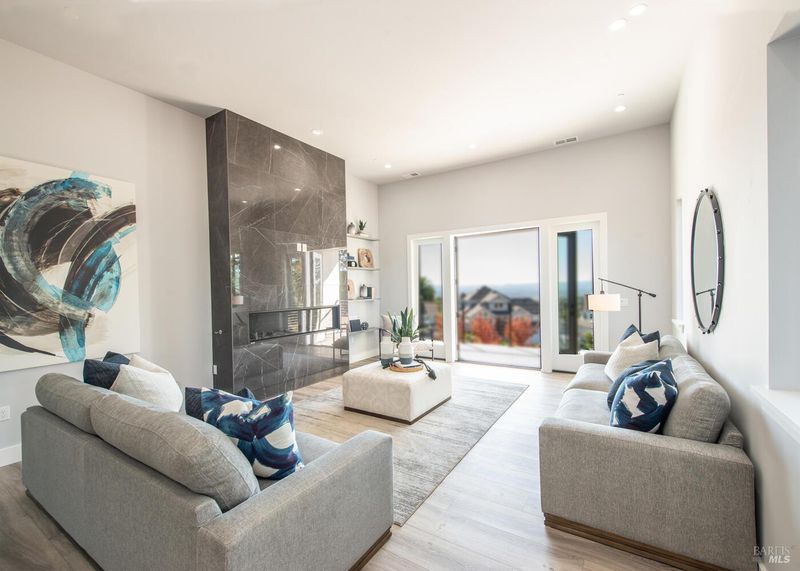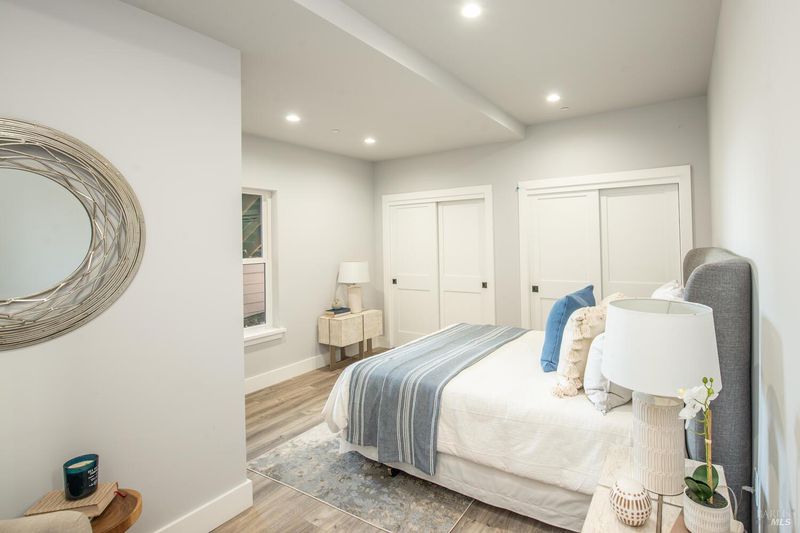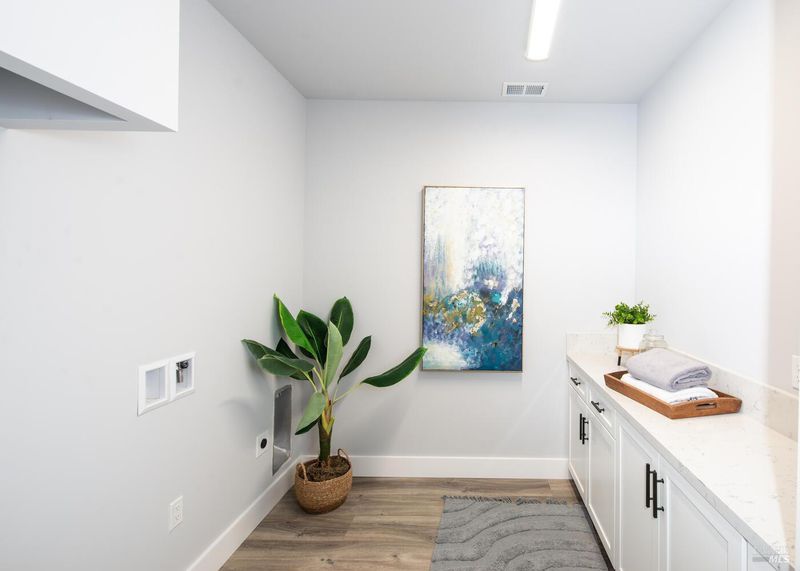
$1,799,950
3,400
SQ FT
$529
SQ/FT
1997 Tall Pine Circle
@ Long Leaf - Santa Rosa-Northeast, Santa Rosa
- 5 Bed
- 4 (3/1) Bath
- 4 Park
- 3,400 sqft
- Santa Rosa
-

Huge Price Reduction on this brand new semicustom home with awesome views of Santa Rosa from this Contemporary hillside estate home.5BD plus office and large game room. All custom features, materials and appliances. large yard, room for a pool. Large deck with views. Close to downtown Santa Rosa,101 access, Kaiser and Sutter Medical campuses and Sonoma County Airport. Owner Will Consider Trade or Possible Owner Financing.
- Days on Market
- 183 days
- Current Status
- Contingent
- Original Price
- $1,899,000
- List Price
- $1,799,950
- On Market Date
- Oct 28, 2024
- Contingent Date
- Apr 29, 2025
- Property Type
- Single Family Residence
- Area
- Santa Rosa-Northeast
- Zip Code
- 95403
- MLS ID
- 324084997
- APN
- 173-590-002-000
- Year Built
- 2024
- Stories in Building
- Unavailable
- Possession
- Close Of Escrow
- Data Source
- BAREIS
- Origin MLS System
Hidden Valley Elementary Satellite School
Public K-6 Elementary
Students: 536 Distance: 1.2mi
Cardinal Newman High School
Private 9-12 Secondary, Religious, Coed
Students: 608 Distance: 1.8mi
St. Rose
Private K-8 Elementary, Religious, Coed
Students: 310 Distance: 1.8mi
Rincon Valley Christian School
Private PK-12 Combined Elementary And Secondary, Religious, Coed
Students: 482 Distance: 1.9mi
Ursuline High School
Private 9-12 Secondary, Religious, All Female, Nonprofit
Students: NA Distance: 1.9mi
Redwood Adventist Academy
Private K-12 Combined Elementary And Secondary, Religious, Coed
Students: 100 Distance: 1.9mi
- Bed
- 5
- Bath
- 4 (3/1)
- Double Sinks, Low-Flow Toilet(s), Quartz, Soaking Tub, Window
- Parking
- 4
- Garage Door Opener, Garage Facing Front
- SQ FT
- 3,400
- SQ FT Source
- Owner
- Lot SQ FT
- 13,100.0
- Lot Acres
- 0.3007 Acres
- Kitchen
- Breakfast Area, Island w/Sink, Kitchen/Family Combo, Pantry Closet
- Cooling
- Central
- Dining Room
- Dining Bar, Dining/Living Combo
- Exterior Details
- Balcony
- Family Room
- Great Room, Other
- Living Room
- Deck Attached, Great Room, View
- Flooring
- Simulated Wood, Tile
- Foundation
- Concrete Perimeter
- Fire Place
- Gas Log, Living Room
- Heating
- Central, Fireplace(s), Gas, Natural Gas
- Laundry
- Chute, Ground Floor, Hookups Only
- Upper Level
- Bedroom(s), Dining Room, Family Room, Kitchen, Living Room
- Main Level
- Bedroom(s), Full Bath(s), Retreat
- Views
- City, City Lights
- Possession
- Close Of Escrow
- Architectural Style
- Contemporary
- * Fee
- $75
- Name
- Fountain Grove Ranch
- Phone
- (707) 541-6233
- *Fee includes
- Common Areas
MLS and other Information regarding properties for sale as shown in Theo have been obtained from various sources such as sellers, public records, agents and other third parties. This information may relate to the condition of the property, permitted or unpermitted uses, zoning, square footage, lot size/acreage or other matters affecting value or desirability. Unless otherwise indicated in writing, neither brokers, agents nor Theo have verified, or will verify, such information. If any such information is important to buyer in determining whether to buy, the price to pay or intended use of the property, buyer is urged to conduct their own investigation with qualified professionals, satisfy themselves with respect to that information, and to rely solely on the results of that investigation.
School data provided by GreatSchools. School service boundaries are intended to be used as reference only. To verify enrollment eligibility for a property, contact the school directly.
