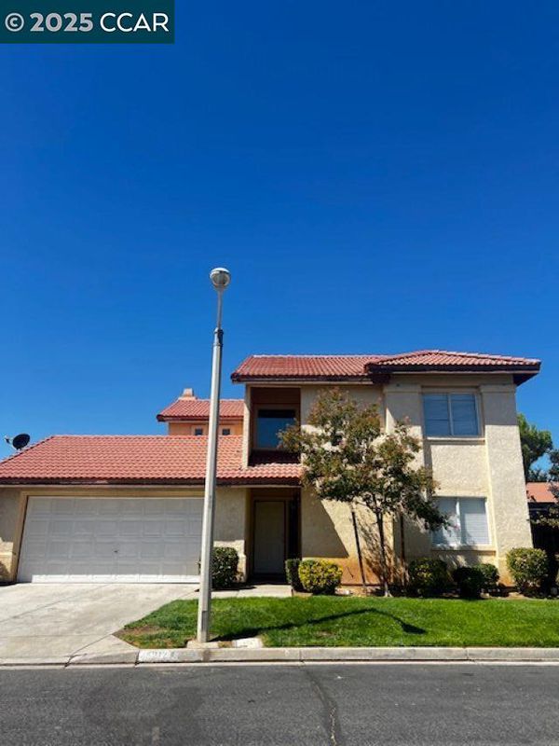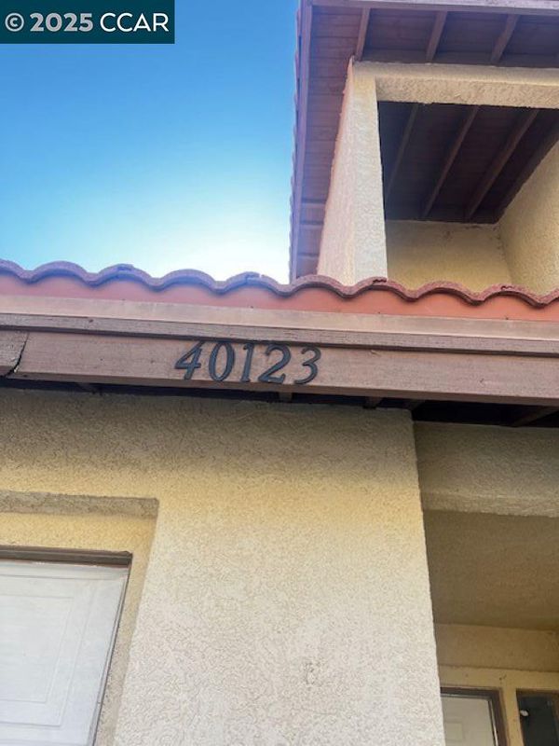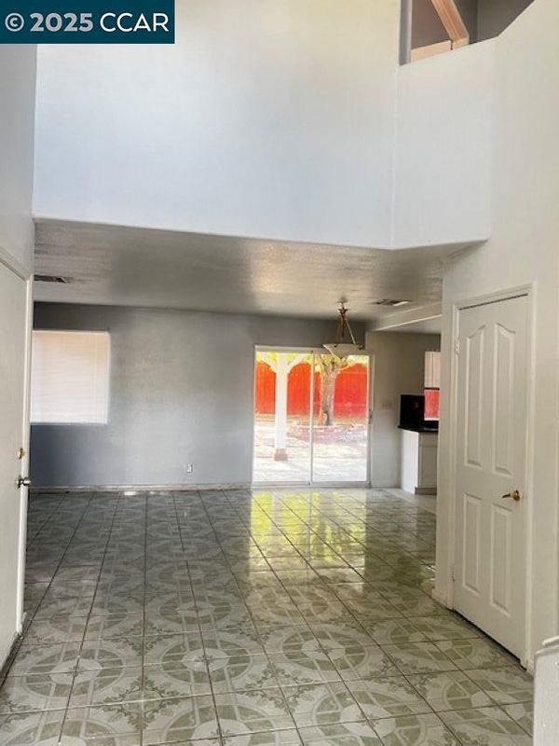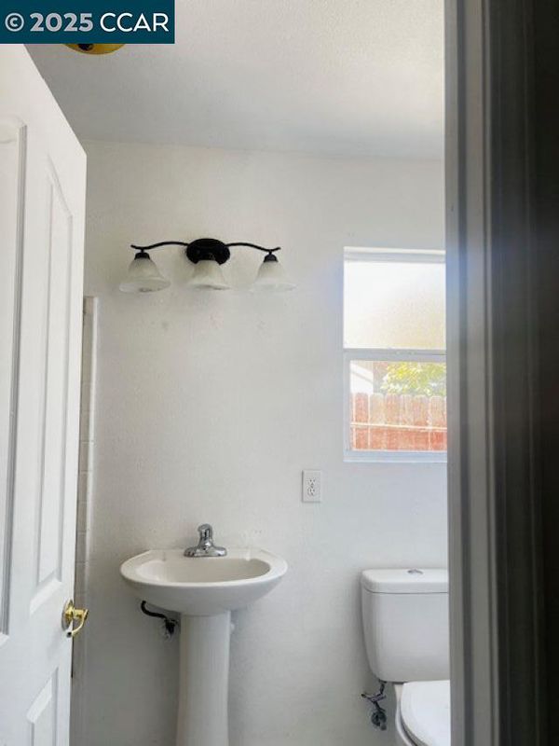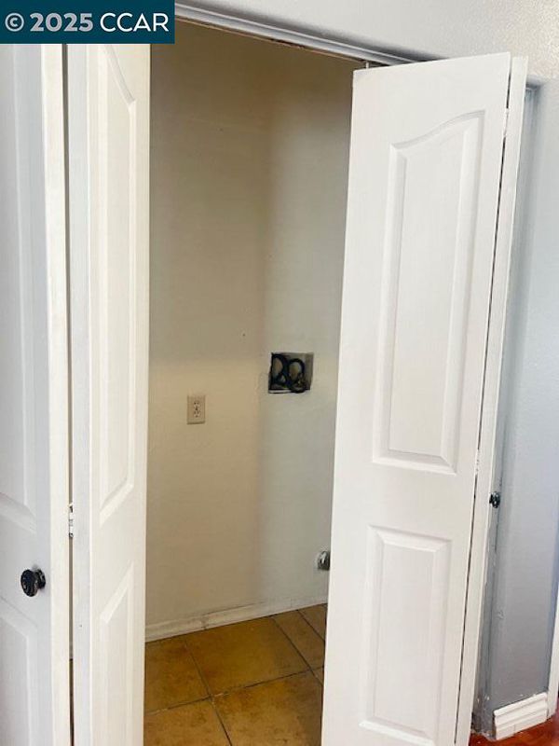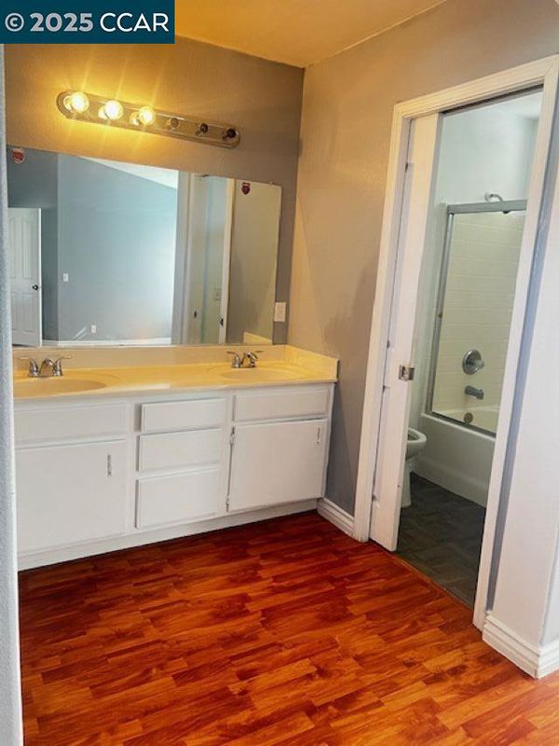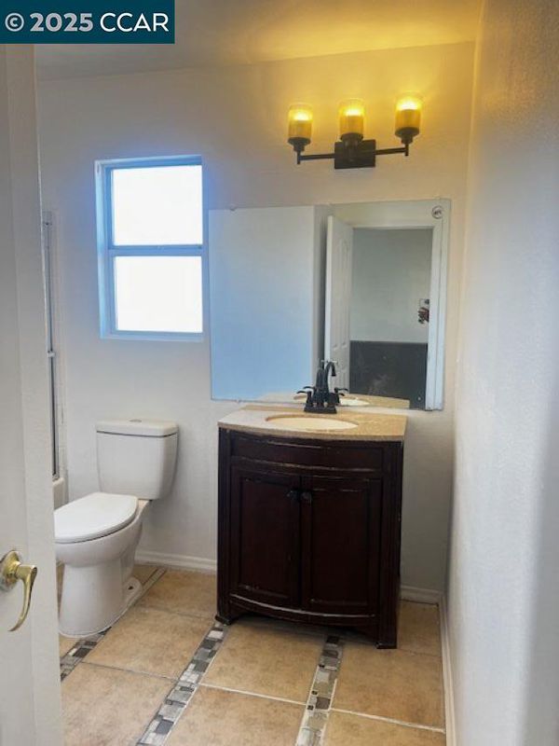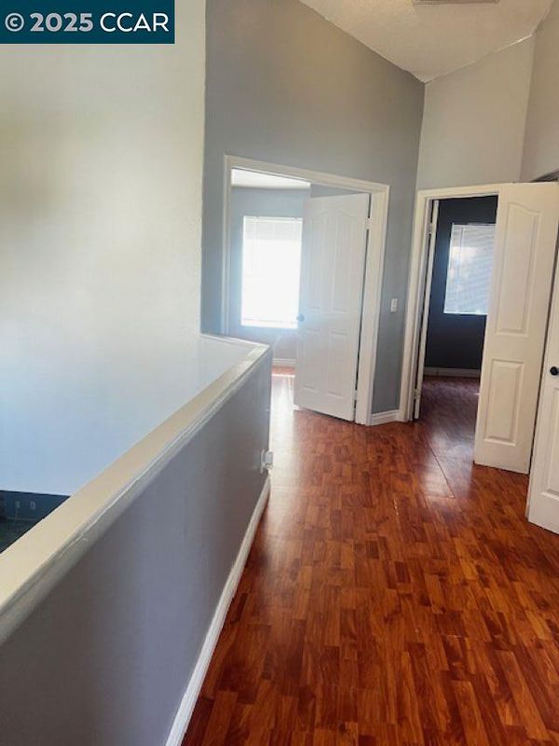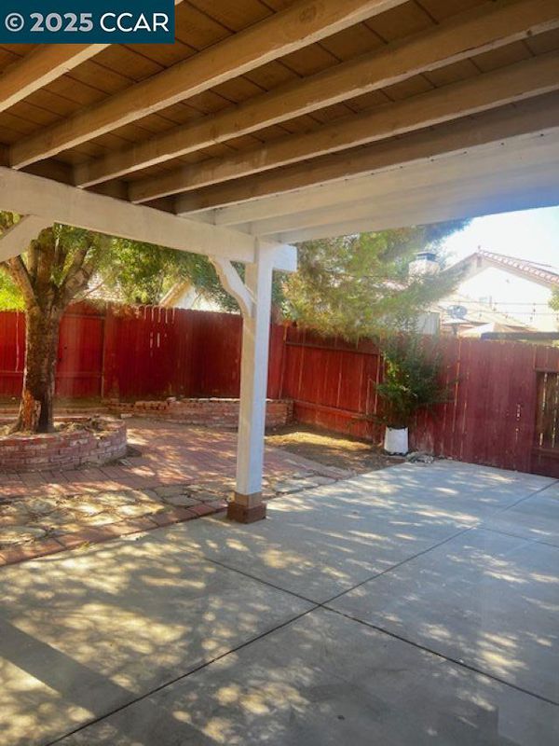
$455,000
1,692
SQ FT
$269
SQ/FT
40123 Casillo Rd
@ Gaitano - Not Listed, Palmdale
- 4 Bed
- 3 Bath
- 2 Park
- 1,692 sqft
- Palmdale
-

Nestled in a quiet community a few blocks away from the Rancho Vista Mall, Sam's Club and Walmart, this 4 BR/3 BA home is perfect for a large family. An open concept ground floor has the living room, dining area and kitchen rolled into one open space. Watch shows on TV, while cooking or sipping your favorite beverage in the kitchen equipped with a center island. An ample sized BR and BA is located in the ground floor for the in-laws or your occasional overnight guests. For an easier time doing chores, the laundry closet is located on the 2nd floor. A community pool and jacuzzi is afforded the homeowners of the community. Step into the back porch and paved backyard for those get togethers. Hurry before you miss it!
- Current Status
- New
- Original Price
- $455,000
- List Price
- $455,000
- On Market Date
- Apr 29, 2025
- Property Type
- Detached
- D/N/S
- Not Listed
- Zip Code
- 93550
- MLS ID
- 41095363
- APN
- 3006025094
- Year Built
- 1998
- Stories in Building
- 2
- Possession
- COE
- Data Source
- MAXEBRDI
- Origin MLS System
- CONTRA COSTA
Westside Christian
Private K-8 Elementary, Religious, Coed
Students: 163 Distance: 1.2mi
R. Rex Parris High School
Public 9-12 Continuation
Students: 683 Distance: 1.7mi
Summerwind Elementary School
Public K-5 Elementary
Students: 731 Distance: 1.9mi
Dos Caminos
Public K-8 Coed
Students: 815 Distance: 1.9mi
Yucca Elementary School
Public K-5 Elementary
Students: 635 Distance: 2.1mi
Palmdale Discovery Center
Public K-8
Students: 132 Distance: 2.2mi
- Bed
- 4
- Bath
- 3
- Parking
- 2
- Attached, Off Street, Garage Faces Front, Garage Door Opener
- SQ FT
- 1,692
- SQ FT Source
- Assessor Auto-Fill
- Lot SQ FT
- 259,592.0
- Lot Acres
- 5.96 Acres
- Pool Info
- Other, Community
- Kitchen
- Disposal, Gas Water Heater, Counter - Stone, Eat In Kitchen, Garbage Disposal, Island, Pantry, Updated Kitchen
- Cooling
- Zoned
- Disclosures
- Home Warranty Plan, Nat Hazard Disclosure
- Entry Level
- Exterior Details
- Back Yard, Front Yard, Sprinklers Back, Sprinklers Front, Yard Space
- Flooring
- Laminate, Tile
- Foundation
- Fire Place
- Gas Starter, Living Room
- Heating
- Zoned
- Laundry
- 220 Volt Outlet, Gas Dryer Hookup, Laundry Closet, Upper Level
- Main Level
- 1 Bedroom, 1 Bath, No Steps to Entry, Main Entry
- Possession
- COE
- Architectural Style
- Contemporary
- Construction Status
- Existing
- Additional Miscellaneous Features
- Back Yard, Front Yard, Sprinklers Back, Sprinklers Front, Yard Space
- Location
- Level, Regular
- Roof
- Tile
- Water and Sewer
- Private
- Fee
- $240
MLS and other Information regarding properties for sale as shown in Theo have been obtained from various sources such as sellers, public records, agents and other third parties. This information may relate to the condition of the property, permitted or unpermitted uses, zoning, square footage, lot size/acreage or other matters affecting value or desirability. Unless otherwise indicated in writing, neither brokers, agents nor Theo have verified, or will verify, such information. If any such information is important to buyer in determining whether to buy, the price to pay or intended use of the property, buyer is urged to conduct their own investigation with qualified professionals, satisfy themselves with respect to that information, and to rely solely on the results of that investigation.
School data provided by GreatSchools. School service boundaries are intended to be used as reference only. To verify enrollment eligibility for a property, contact the school directly.
