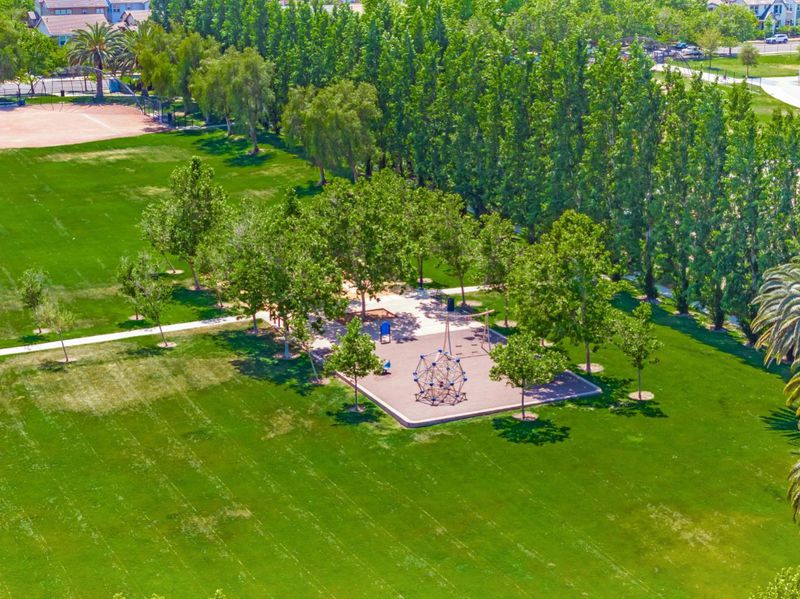
$1,179,000
3,121
SQ FT
$378
SQ/FT
446 West San Juan Drive
@ N Santa Inez Dr - 20603 - Mtn Hse/Lammersville West of Tracy Rural, Mountain House
- 4 Bed
- 3 Bath
- 3 Park
- 3,121 sqft
- MOUNTAIN HOUSE
-

-
Sat May 3, 1:00 pm - 4:00 pm
-
Sun May 4, 1:00 pm - 4:00 pm
Welcome to North Facing, an elegant home in desirable Questa Village. Open floor plan with a grand entrance filled with warmth & natural light. Soaring ceilings & wide wood-railed stairs create a luxurious ambiance. Huge gourmet kitchen features an oversized island, granite countertops, maple cabinets, walk-in pantry, GE stainless-steel appliances & brand-new stovetop; full backsplash enhances its modern aesthetic. 1b1b downstairs added convenience. Primary suite with custom walk-in closets & premium bathroom. A versatile loft offers endless possibilities. Spacious laundry room with cabinets, Samsung washer/dryer & window for natural light. Window shutters enhance style & privacy. Freshly painted bedrooms, kitchen & living room create a crisp, modern feel. Newly luxury waterproof flooring with wide baseboards adds durability & elegance. Granite countertops & tile flooring in all bathrooms. 3-car garage with separate 1-car space perfect for all purposes. Energy efficiency is built with a new water heater, solar panels & Tesla charger. Low-maintenance front yard & backyard lined with fruit trees/flowers ideal for relaxation, Minutes away from Questa Elementary School, one of area top-rated schools. Prime accessibility near major highways, parks, library, restaurants &shops. NO HOA!
- Days on Market
- 1 day
- Current Status
- Active
- Original Price
- $1,179,000
- List Price
- $1,179,000
- On Market Date
- May 1, 2025
- Property Type
- Single Family Home
- Area
- 20603 - Mtn Hse/Lammersville West of Tracy Rural
- Zip Code
- 95391
- MLS ID
- ML82005070
- APN
- 256-380-52
- Year Built
- 2015
- Stories in Building
- 2
- Possession
- Unavailable
- Data Source
- MLSL
- Origin MLS System
- MLSListings, Inc.
Sebastian Questa Elementary School
Public K-8
Students: 843 Distance: 0.1mi
Altamont Elementary School
Public K-8
Students: 700 Distance: 0.3mi
Bethany Elementary School
Public K-8 Elementary
Students: 857 Distance: 0.9mi
Hansen Elementary
Public K-8
Students: 651 Distance: 1.0mi
Wicklund Elementary School
Public K-8 Elementary
Students: 753 Distance: 1.1mi
Mountain House Elementary School
Public K-8 Elementary
Students: 17 Distance: 1.5mi
- Bed
- 4
- Bath
- 3
- Double Sinks, Granite, Primary - Stall Shower(s), Shower and Tub, Stall Shower, Tile, Tub in Primary Bedroom, Updated Bath
- Parking
- 3
- Attached Garage, Gate / Door Opener, Parking Area
- SQ FT
- 3,121
- SQ FT Source
- Unavailable
- Lot SQ FT
- 5,335.0
- Lot Acres
- 0.122475 Acres
- Kitchen
- Countertop - Granite, Dishwasher, Garbage Disposal, Hood Over Range, Island, Microwave, Oven - Built-In, Oven - Electric, Pantry, Refrigerator
- Cooling
- Central AC
- Dining Room
- Dining Area in Living Room, Eat in Kitchen
- Disclosures
- Natural Hazard Disclosure
- Family Room
- Other
- Flooring
- Tile, Other
- Foundation
- Concrete Slab
- Heating
- Gas
- Laundry
- Inside, Upper Floor, Washer / Dryer
- Fee
- Unavailable
MLS and other Information regarding properties for sale as shown in Theo have been obtained from various sources such as sellers, public records, agents and other third parties. This information may relate to the condition of the property, permitted or unpermitted uses, zoning, square footage, lot size/acreage or other matters affecting value or desirability. Unless otherwise indicated in writing, neither brokers, agents nor Theo have verified, or will verify, such information. If any such information is important to buyer in determining whether to buy, the price to pay or intended use of the property, buyer is urged to conduct their own investigation with qualified professionals, satisfy themselves with respect to that information, and to rely solely on the results of that investigation.
School data provided by GreatSchools. School service boundaries are intended to be used as reference only. To verify enrollment eligibility for a property, contact the school directly.























































