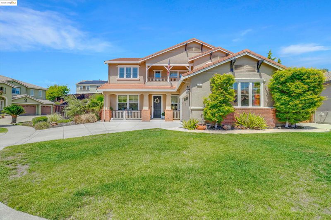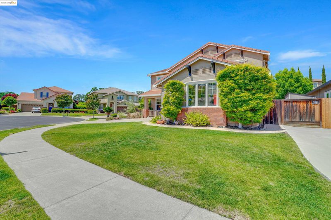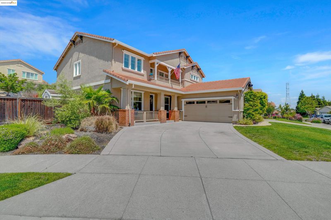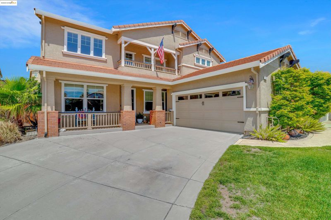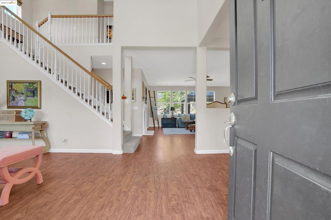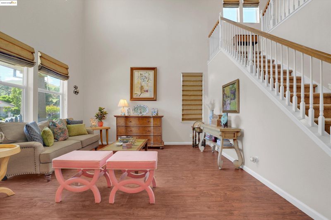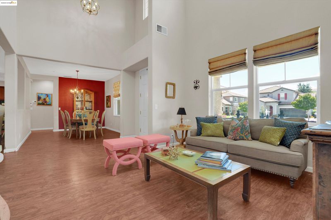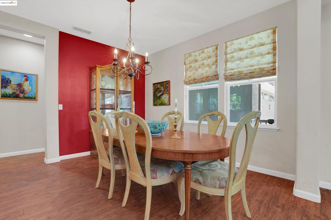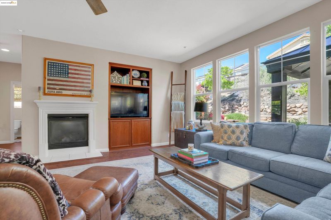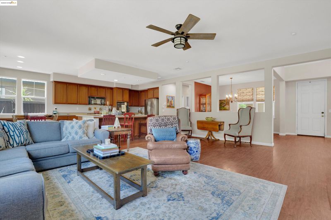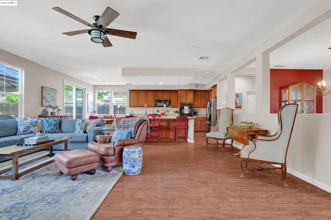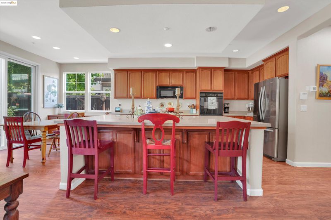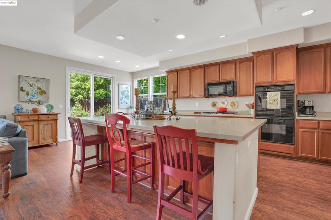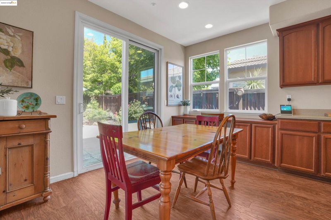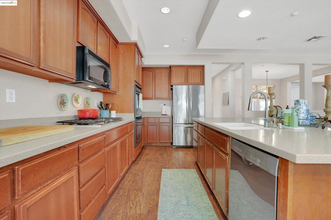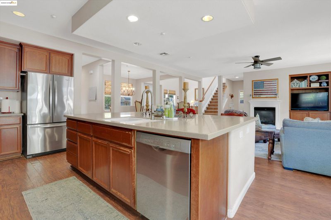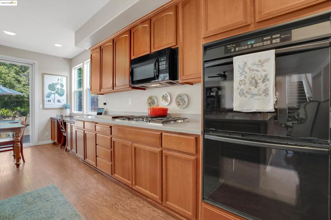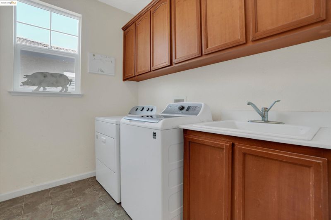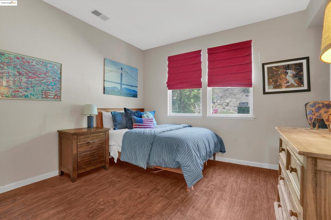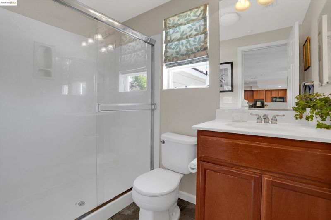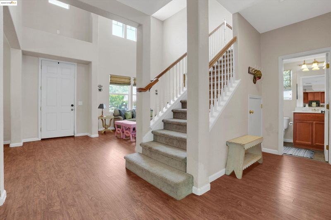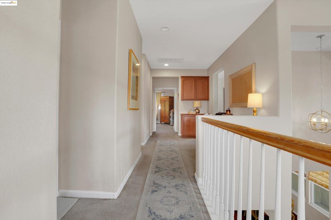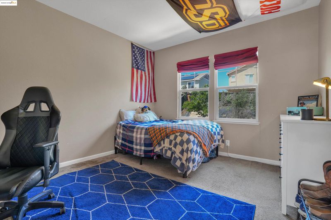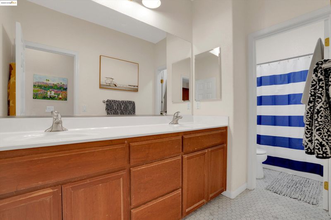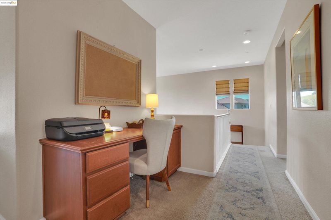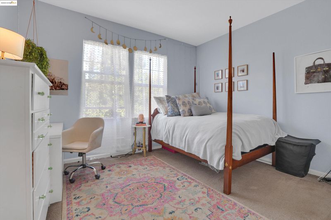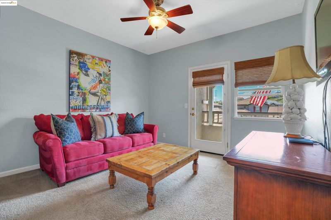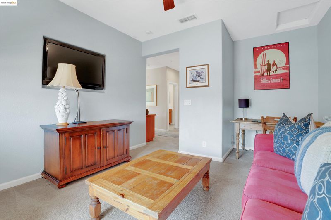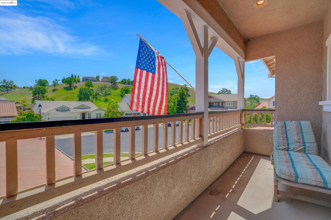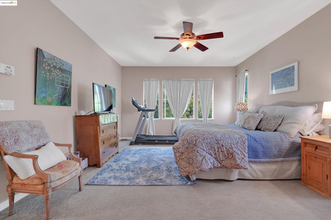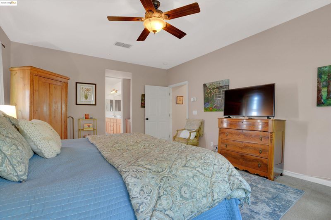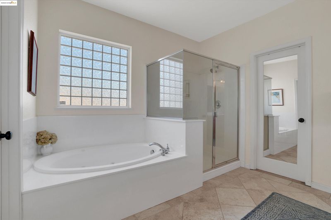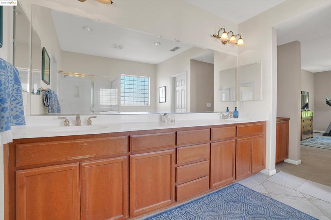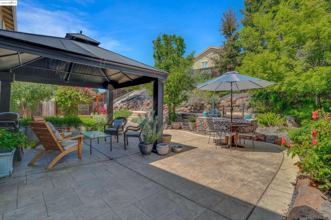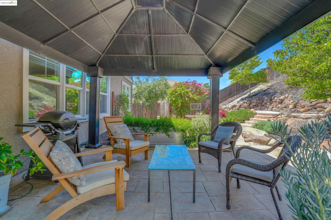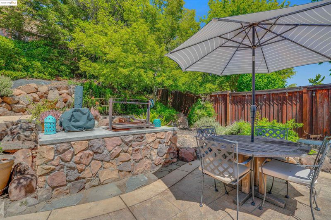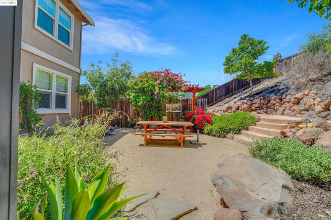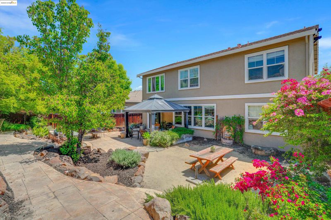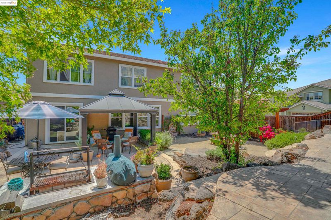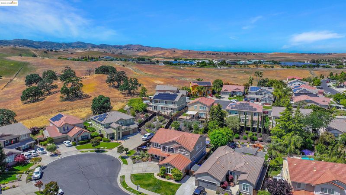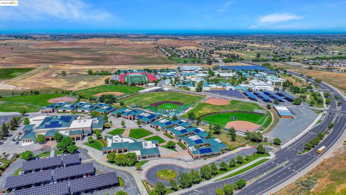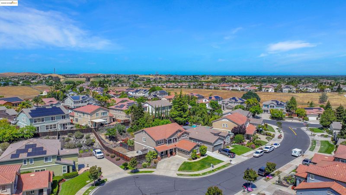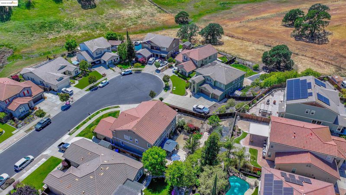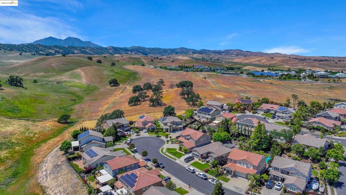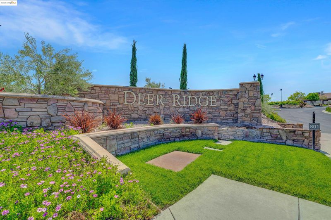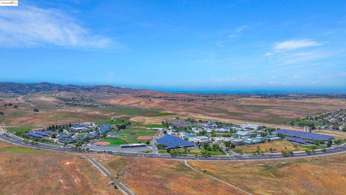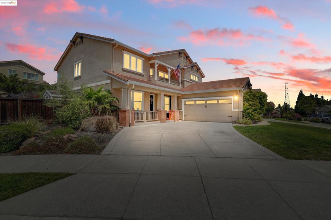
$999,900
2,936
SQ FT
$341
SQ/FT
2741 Emory Oak Ct
@ MOUNTAIN VIEW - Deer Ridge, Brentwood
- 4 Bed
- 3 Bath
- 2 Park
- 2,936 sqft
- Brentwood
-

Step into nearly 3,000 sqft of beautifully designed living space in this 4 bed/3 bath home, perfectly situated at the end of a peaceful cul-de-sac in the highly sought-after Deer Ridge neighborhood. This home features a popular "Great Room" floorplan, creating a seamless flow between the living, dining & kitchen areas—ideal for entertaining guests or simply enjoying time w/one another. A convenient bedroom & full bathroom on the 1st floor make it perfect for guests/multigenerational living/home office. Upstairs, you’ll find a versatile bonus room & a built-in tech center, offering the perfect setup for a study area or addtl entertainment zone. Each of the bedrooms is generously sized, w/thoughtfully designed layouts. The 9,665 sqft lot offers a backyard that is a true outdoor oasis; expansive stamped concrete patios & wonderful entertainment areas—ideal for weekend barbecues, gatherings, or just relaxing under the open sky. Potential RV/boat parking offers plenty of room for all your lifestyle needs. This home provides the perfect blend of space, comfort & location. Conveniently located to all Brentwood has to offer including close proximity to Adams Middle & Heritage High Schools. Don’t miss your opportunity to own a rare gem in one of the area's most desirable communities.
- Current Status
- New
- Original Price
- $999,900
- List Price
- $999,900
- On Market Date
- May 2, 2025
- Property Type
- Detached
- D/N/S
- Deer Ridge
- Zip Code
- 94513
- MLS ID
- 41095800
- APN
- 0072700222
- Year Built
- 2003
- Stories in Building
- 2
- Possession
- COE
- Data Source
- MAXEBRDI
- Origin MLS System
- DELTA
Adams (J. Douglas) Middle School
Public 6-8 Middle
Students: 1129 Distance: 0.3mi
Heritage High School
Public 9-12 Secondary, Yr Round
Students: 2589 Distance: 0.5mi
Heritage Cccoe Special Education Programs School
Public K-12 Special Education, Combined Elementary And Secondary
Students: 70 Distance: 0.5mi
R. Paul Krey Elementary School
Public K-5 Elementary, Yr Round
Students: 859 Distance: 0.6mi
Bright Star Christian Child Care Center
Private PK-5
Students: 65 Distance: 0.8mi
Ron Nunn Elementary School
Public K-5 Elementary, Yr Round
Students: 650 Distance: 1.4mi
- Bed
- 4
- Bath
- 3
- Parking
- 2
- Attached
- SQ FT
- 2,936
- SQ FT Source
- Public Records
- Lot SQ FT
- 9,665.0
- Lot Acres
- 0.22 Acres
- Pool Info
- None
- Kitchen
- Dishwasher, Double Oven, Disposal, Microwave, Counter - Solid Surface, Eat In Kitchen, Garbage Disposal, Island, Pantry, Other
- Cooling
- Ceiling Fan(s), Zoned
- Disclosures
- Other - Call/See Agent
- Entry Level
- Exterior Details
- Back Yard, Front Yard, Side Yard, Other
- Flooring
- Laminate, Linoleum, Carpet
- Foundation
- Fire Place
- Family Room
- Heating
- Zoned
- Laundry
- Laundry Room
- Upper Level
- 3 Bedrooms, 2 Baths, Other
- Main Level
- 1 Bedroom, 1 Bath, Laundry Facility, Main Entry
- Possession
- COE
- Architectural Style
- Contemporary
- Non-Master Bathroom Includes
- Shower Over Tub, Double Sinks
- Construction Status
- Existing
- Additional Miscellaneous Features
- Back Yard, Front Yard, Side Yard, Other
- Location
- Court
- Roof
- Tile
- Water and Sewer
- Public
- Fee
- Unavailable
MLS and other Information regarding properties for sale as shown in Theo have been obtained from various sources such as sellers, public records, agents and other third parties. This information may relate to the condition of the property, permitted or unpermitted uses, zoning, square footage, lot size/acreage or other matters affecting value or desirability. Unless otherwise indicated in writing, neither brokers, agents nor Theo have verified, or will verify, such information. If any such information is important to buyer in determining whether to buy, the price to pay or intended use of the property, buyer is urged to conduct their own investigation with qualified professionals, satisfy themselves with respect to that information, and to rely solely on the results of that investigation.
School data provided by GreatSchools. School service boundaries are intended to be used as reference only. To verify enrollment eligibility for a property, contact the school directly.

