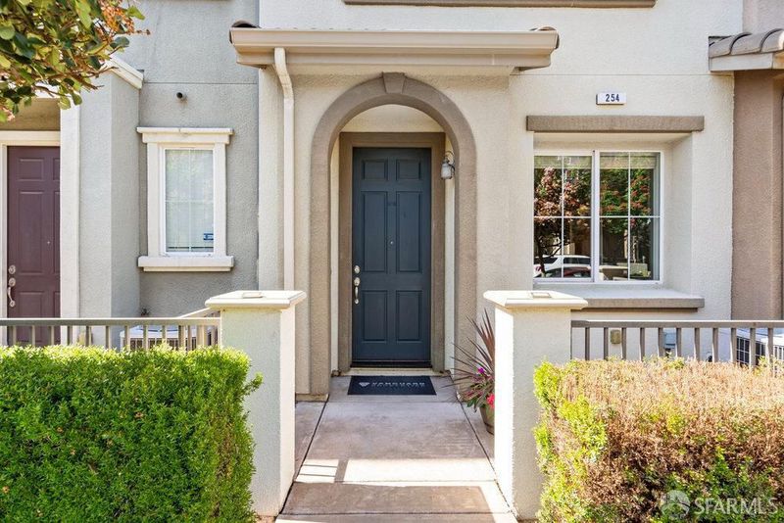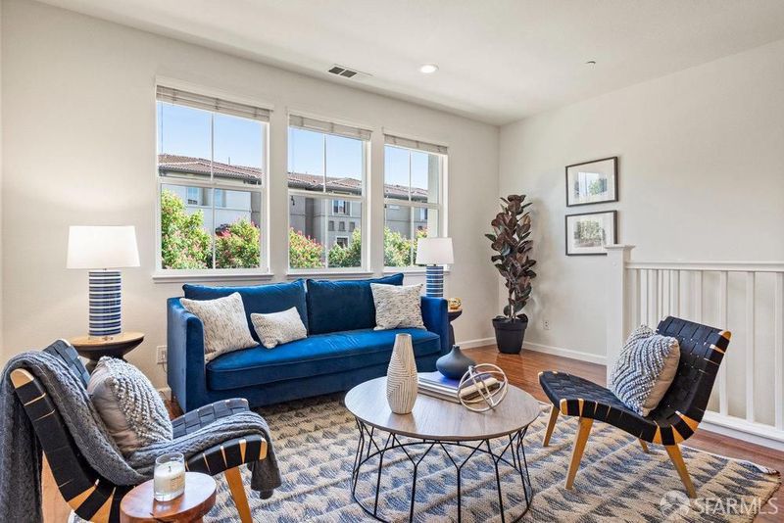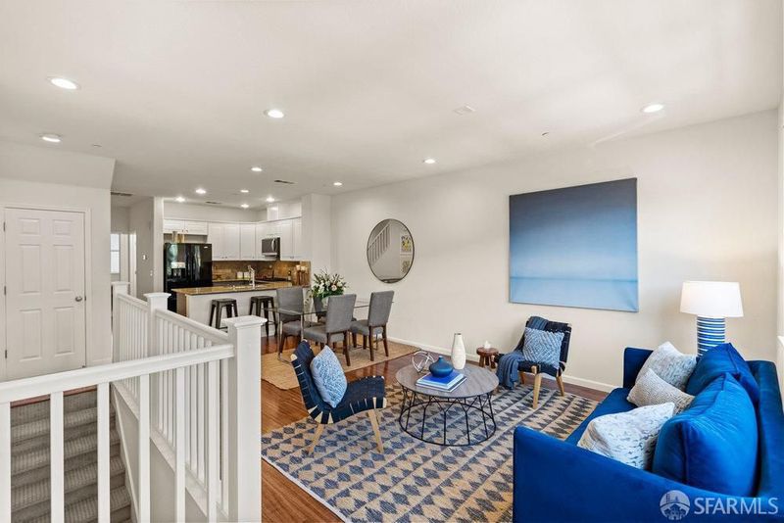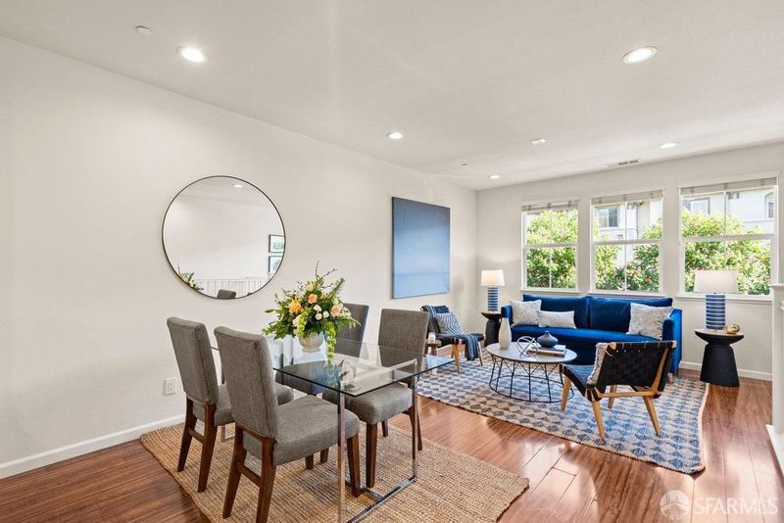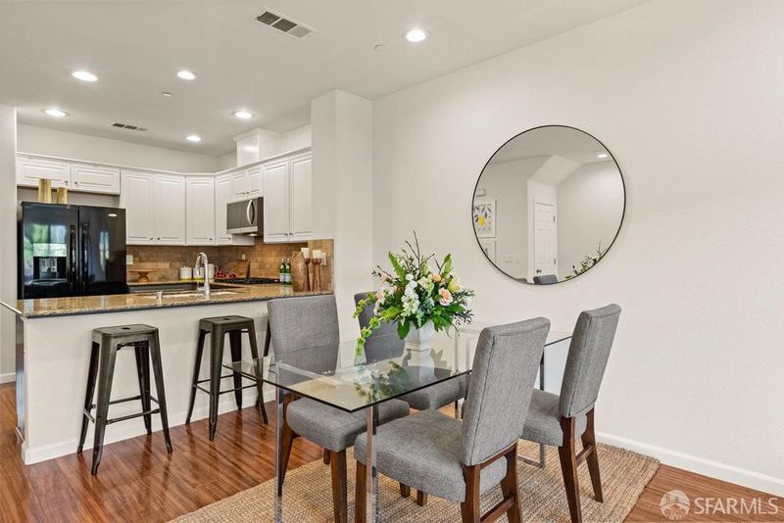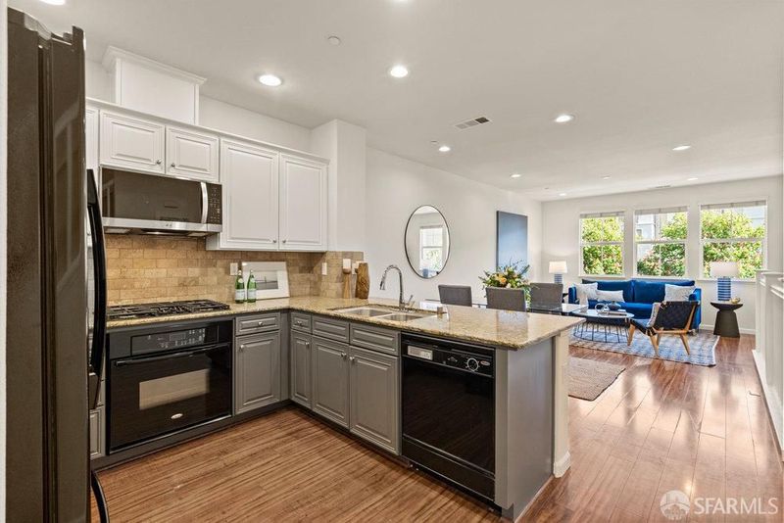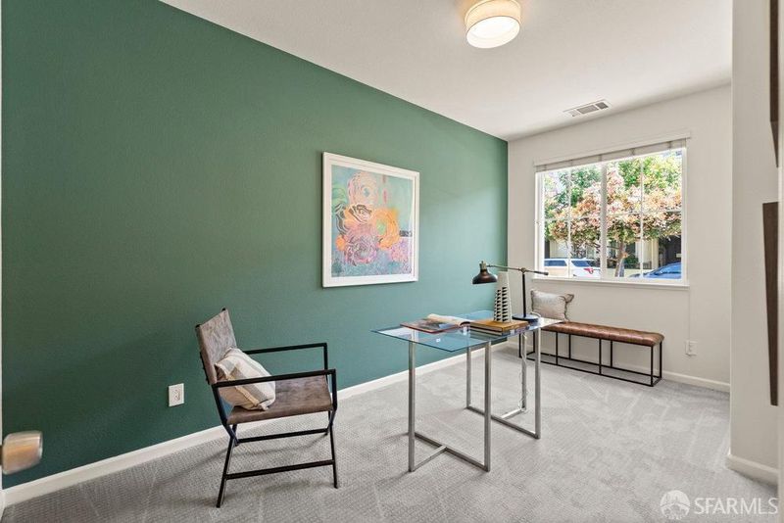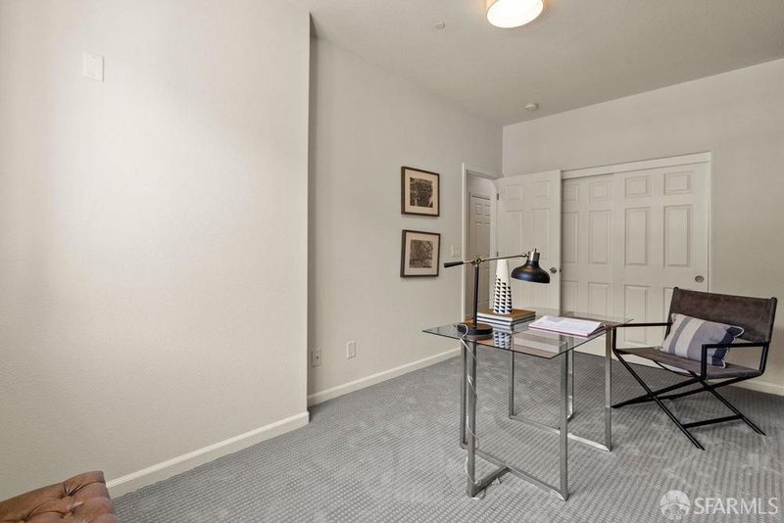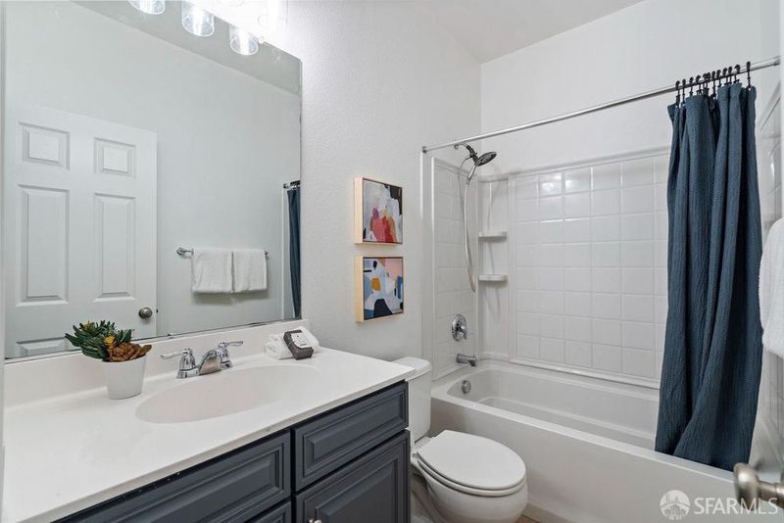
$819,000
1,860
SQ FT
$440
SQ/FT
254 Sullivan Way
@ Martin Luther King Drive - 3400 - Hayward, Hayward
- 4 Bed
- 4 Bath
- 2 Park
- 1,860 sqft
- Hayward
-

Welcome to this beautifully maintained, south-facing townhouse built in 2011, offering modern comfort and timeless appeal. Spanning three levels, this home features one of the most desirable floorplans in the community with ample living space, a freshly painted interior, and brand-new carpeting throughout. The open-concept main level includes a bright living and dining area, and a well-appointed kitchen with granite countertopsperfect for both entertaining and daily living. Enjoy well-sized bedrooms thoughtfully distributed across all three floors, including a top-floor primary suite featuring a double vanity, generous walk-in closet, and en-suite bath. Convenient laundry on the top floor adds to the home's functionality. The two-car side-by-side garage provides plenty of parking and storage space. Located in a sought-after community close to parks, schools, public transportation, and major commuter routes, this home is a commuter's dream. Community amenities include a greenbelt ideal for relaxing walks and a playground area perfect for families. Don't miss your chance to own this move-in-ready gem that still feels like new!
- Days on Market
- 3 days
- Current Status
- Active
- Original Price
- $819,000
- List Price
- $819,000
- On Market Date
- May 2, 2025
- Property Type
- Townhouse
- District
- 3400 - Hayward
- Zip Code
- 94541
- MLS ID
- 425035786
- APN
- 431-0112-056
- Year Built
- 2011
- Stories in Building
- 3
- Possession
- Close Of Escrow
- Data Source
- SFAR
- Origin MLS System
Burbank Elementary School
Public K-6 Elementary
Students: 867 Distance: 0.3mi
A Shepherd's Heart Christian School
Private K-12
Students: 27 Distance: 0.4mi
Winton Middle School
Public 7-8 Middle
Students: 505 Distance: 0.4mi
Alameda County Community
Public K-12 Opportunity Community
Students: 133 Distance: 0.4mi
Brenkwitz High School
Public 9-12 Continuation
Students: 161 Distance: 0.6mi
Spectrum Center - Mission
Private n/a Special Education, Combined Elementary And Secondary, Coed
Students: 84 Distance: 0.6mi
- Bed
- 4
- Bath
- 4
- Closet
- Parking
- 2
- Covered, Enclosed, Garage Door Opener, Interior Access, Side-by-Side
- SQ FT
- 1,860
- SQ FT Source
- Unavailable
- Kitchen
- Breakfast Area, Granite Counter, Pantry Closet
- Cooling
- Central
- Flooring
- Carpet, Tile
- Heating
- Central
- Laundry
- Dryer Included, Inside Area, Inside Room, Laundry Closet, Upper Floor, Washer Included
- Upper Level
- Bedroom(s), Full Bath(s), Primary Bedroom
- Main Level
- Bedroom(s), Full Bath(s), Kitchen, Living Room
- Possession
- Close Of Escrow
- Special Listing Conditions
- Offer As Is
- * Fee
- $240
- Name
- Sienna at Park Side
- *Fee includes
- Common Areas, Insurance, Maintenance Exterior, Maintenance Grounds, and Management
MLS and other Information regarding properties for sale as shown in Theo have been obtained from various sources such as sellers, public records, agents and other third parties. This information may relate to the condition of the property, permitted or unpermitted uses, zoning, square footage, lot size/acreage or other matters affecting value or desirability. Unless otherwise indicated in writing, neither brokers, agents nor Theo have verified, or will verify, such information. If any such information is important to buyer in determining whether to buy, the price to pay or intended use of the property, buyer is urged to conduct their own investigation with qualified professionals, satisfy themselves with respect to that information, and to rely solely on the results of that investigation.
School data provided by GreatSchools. School service boundaries are intended to be used as reference only. To verify enrollment eligibility for a property, contact the school directly.
