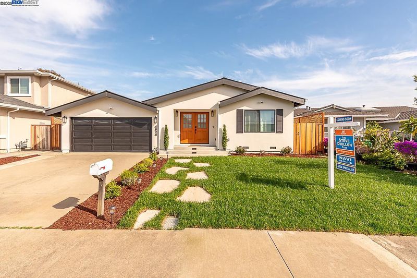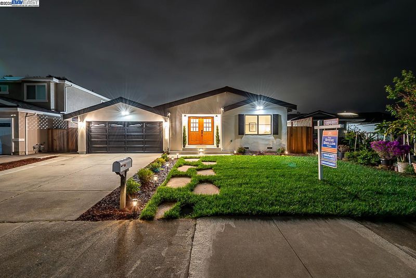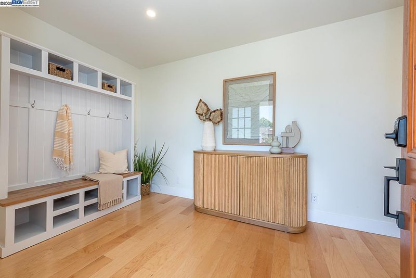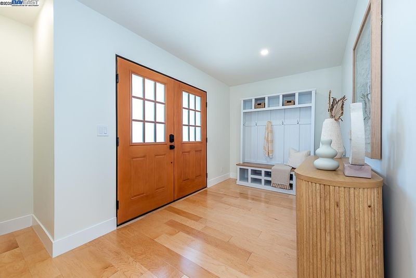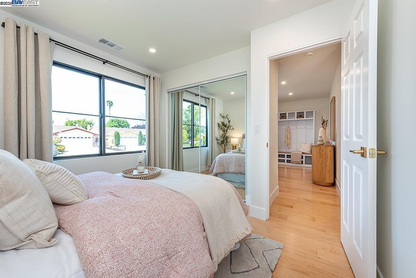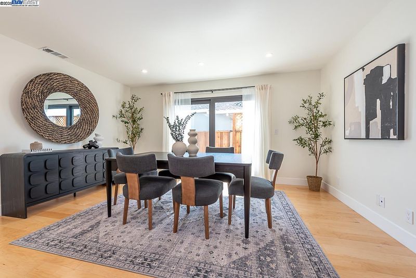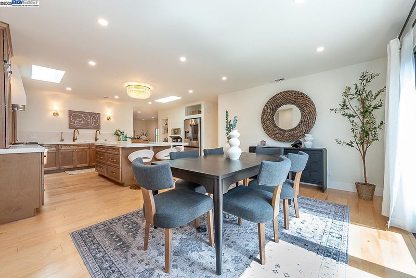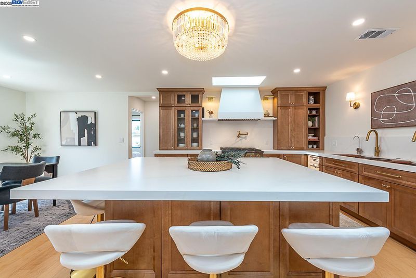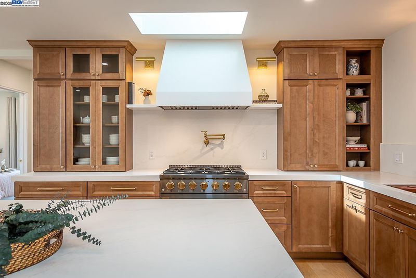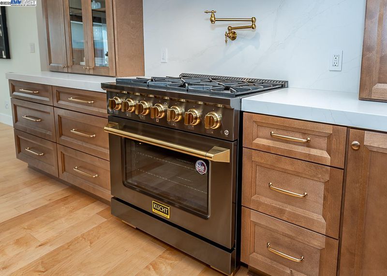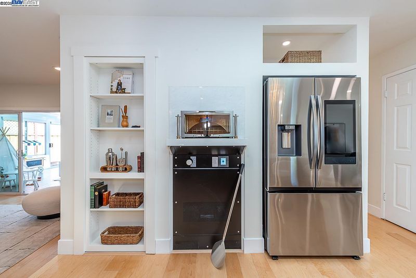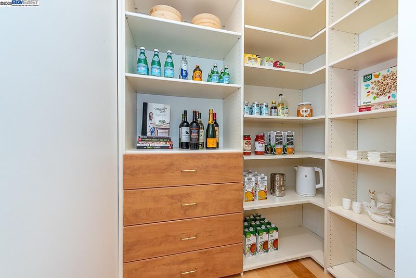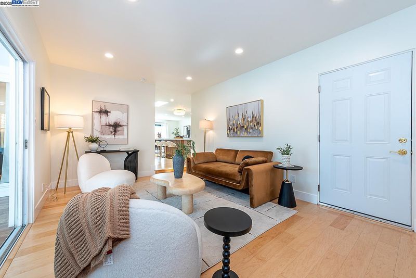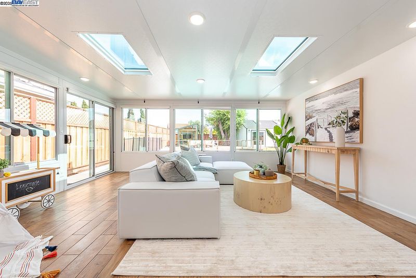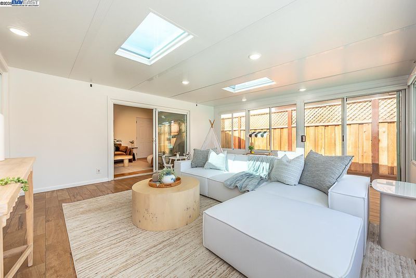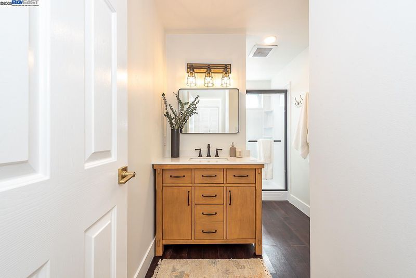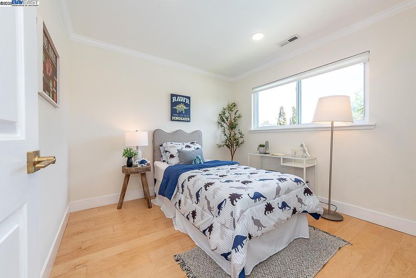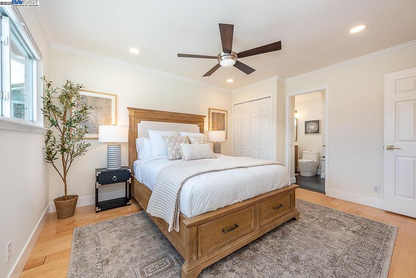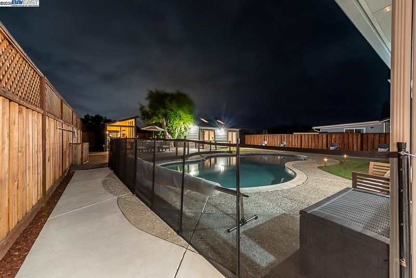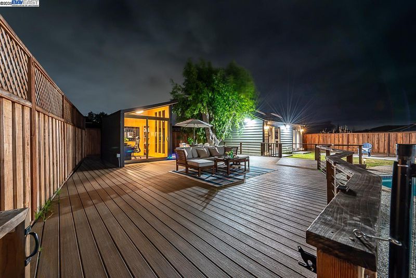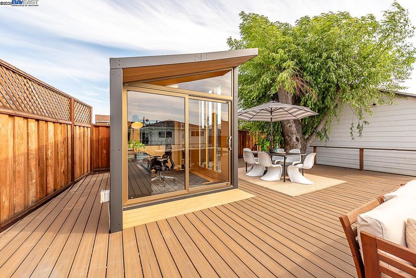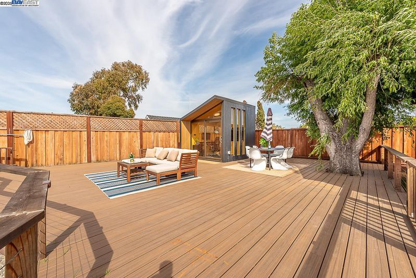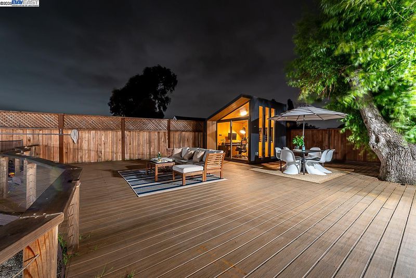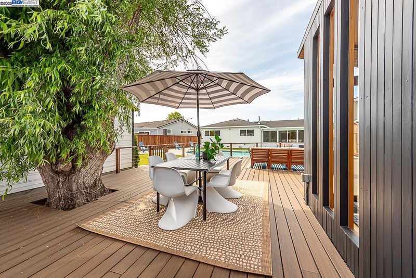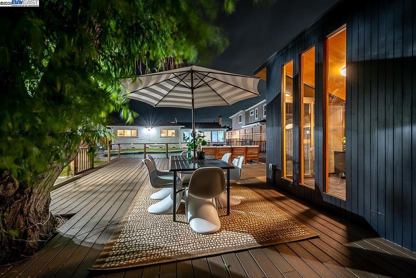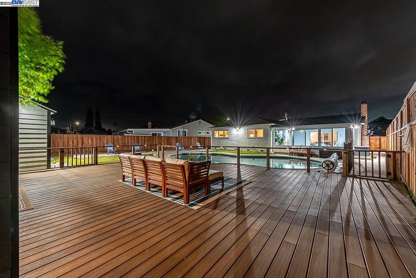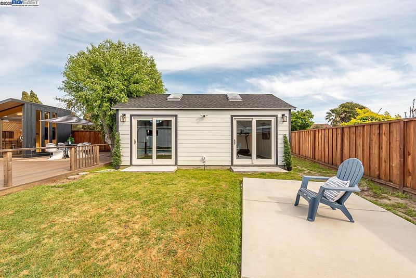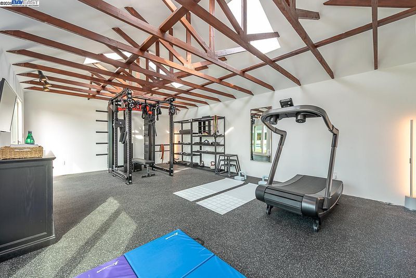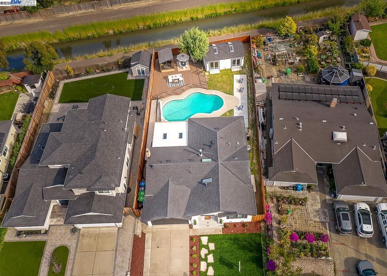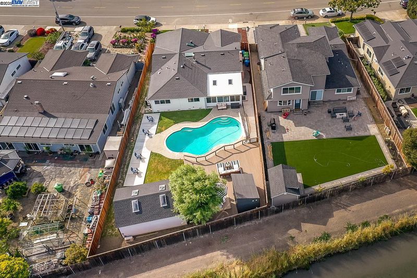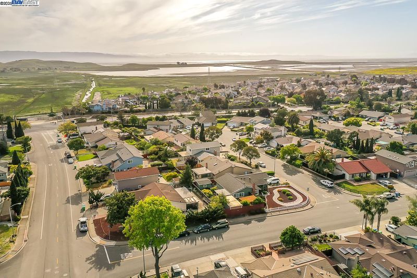
$1,725,000
1,560
SQ FT
$1,106
SQ/FT
4824 Delores Dr
@ Christine Drive - Town & Country, Union City
- 3 Bed
- 2 Bath
- 2 Park
- 1,560 sqft
- Union City
-

-
Sat May 3, 1:00 pm - 4:00 pm
A stunning, custom home showcasing floor to ceiling high-end finishes and design. Offering contemporary, open-concept indoor and outdoor living at its finest. Professionally expanded to include a formal entry that leads to an expansive living space. The dining area opens to a chef's dream kitchen - a gourmet space that includes an oversized island, custom cabinetry, Quartzite counters, large workstation sink with double faucets and Kucht Professional range with pot filler. For those who appreciate design, a state of the art pizza oven and a hidden bookshelf that opens to a secret pantry. An additional bonus room can serve as a study or quaint 4th bedroom. The living room flows to a large sunroom which includes an additional 300 sqft of living space with wall-to-wall windows overlooking the backyard retreat. A premium lot full of endless entertainment options including a private deck and swimming pool, a pod for home office and a custom designed ADU serving as an elite home gym. A home that features multi-use
-
Sun May 4, 1:00 pm - 4:00 pm
A stunning, custom home showcasing floor to ceiling high-end finishes and design. Offering contemporary, open-concept indoor and outdoor living at its finest. Professionally expanded to include a formal entry that leads to an expansive living space. The dining area opens to a chef's dream kitchen - a gourmet space that includes an oversized island, custom cabinetry, Quartzite counters, large workstation sink with double faucets and Kucht Professional range with pot filler. For those who appreciate design, a state of the art pizza oven and a hidden bookshelf that opens to a secret pantry. An additional bonus room can serve as a study or quaint 4th bedroom. The living room flows to a large sunroom which includes an additional 300 sqft of living space with wall-to-wall windows overlooking the backyard retreat. A premium lot full of endless entertainment options including a private deck and swimming pool, a pod for home office and a custom designed ADU serving as an elite home gym. A home that features multi-use
A stunning, custom home showcasing floor to ceiling high-end finishes and design. Offering contemporary, open-concept indoor and outdoor living at its finest. Professionally expanded to include a formal entry that leads to an expansive living space. The dining area opens to a chef's dream kitchen - a gourmet space that includes an oversized island with ample seating, designer cabinetry, luxury Quartz counters with full backsplash, large workstation sink with double faucets and Kucht Professional gas range with pot filler. For those who appreciate design, a state-of-the-art indoor pizza oven and a hidden bookshelf that opens to a walk-in pantry. Spacious bedrooms and remodeled bathrooms. An additional bonus room can serve as a study or quaint 4th bedroom. The living room flows to a climate-controlled sunroom which offers an additional 300 sqft of living space with wall-to-wall windows overlooking a backyard oasis. A premium lot full of endless entertainment options including a large deck and heated pool, a private all-season home office and custom designed ADU serving as an elite home gym. Enjoy multi-use living with over 2,348 sqft of livable space. Served by #1 Delaine Eastin Elementary. Prime location with easy access to I-880/84/92, BART and major employers of the Bay Area.
- Current Status
- New
- Original Price
- $1,725,000
- List Price
- $1,725,000
- On Market Date
- Apr 29, 2025
- Property Type
- Detached
- D/N/S
- Town & Country
- Zip Code
- 94587
- MLS ID
- 41095359
- APN
- 48311033
- Year Built
- 1975
- Stories in Building
- 1
- Possession
- COE
- Data Source
- MAXEBRDI
- Origin MLS System
- BAY EAST
Pioneer Elementary School
Public K-5 Elementary
Students: 750 Distance: 0.2mi
Delaine Eastin Elementary School
Public K-5 Elementary
Students: 765 Distance: 0.4mi
Genius Kids Inc
Private K-6
Students: 91 Distance: 1.2mi
Peace Terrace Academy
Private K-8 Elementary, Religious, Core Knowledge
Students: 92 Distance: 1.2mi
Ardenwood Elementary School
Public K-6 Elementary
Students: 963 Distance: 1.2mi
Alvarado Middle School
Public 6-8 Middle
Students: 1396 Distance: 1.4mi
- Bed
- 3
- Bath
- 2
- Parking
- 2
- Attached
- SQ FT
- 1,560
- SQ FT Source
- Measured
- Lot SQ FT
- 8,448.0
- Lot Acres
- 0.19 Acres
- Pool Info
- In Ground, Pool Cover, Outdoor Pool
- Kitchen
- Dishwasher, Disposal, Gas Range, Refrigerator, Gas Water Heater, Breakfast Bar, Counter - Stone, Garbage Disposal, Gas Range/Cooktop, Island, Pantry, Skylight(s), Updated Kitchen, Other
- Cooling
- Central Air
- Disclosures
- Disclosure Package Avail
- Entry Level
- Exterior Details
- Back Yard, Front Yard, Side Yard, Sprinklers Automatic, Landscape Back, Landscape Front
- Flooring
- Hardwood, Tile
- Foundation
- Fire Place
- Family Room
- Heating
- Forced Air
- Laundry
- Laundry Room
- Main Level
- 3 Bedrooms, 2 Baths, Primary Bedrm Suite - 1, Laundry Facility, Other, Main Entry
- Possession
- COE
- Basement
- Crawl Space
- Architectural Style
- Contemporary, Craftsman
- Non-Master Bathroom Includes
- Stall Shower, Tile, Updated Baths, Window
- Construction Status
- Existing
- Additional Miscellaneous Features
- Back Yard, Front Yard, Side Yard, Sprinklers Automatic, Landscape Back, Landscape Front
- Location
- Regular
- Roof
- Composition Shingles
- Water and Sewer
- Public
- Fee
- Unavailable
MLS and other Information regarding properties for sale as shown in Theo have been obtained from various sources such as sellers, public records, agents and other third parties. This information may relate to the condition of the property, permitted or unpermitted uses, zoning, square footage, lot size/acreage or other matters affecting value or desirability. Unless otherwise indicated in writing, neither brokers, agents nor Theo have verified, or will verify, such information. If any such information is important to buyer in determining whether to buy, the price to pay or intended use of the property, buyer is urged to conduct their own investigation with qualified professionals, satisfy themselves with respect to that information, and to rely solely on the results of that investigation.
School data provided by GreatSchools. School service boundaries are intended to be used as reference only. To verify enrollment eligibility for a property, contact the school directly.
