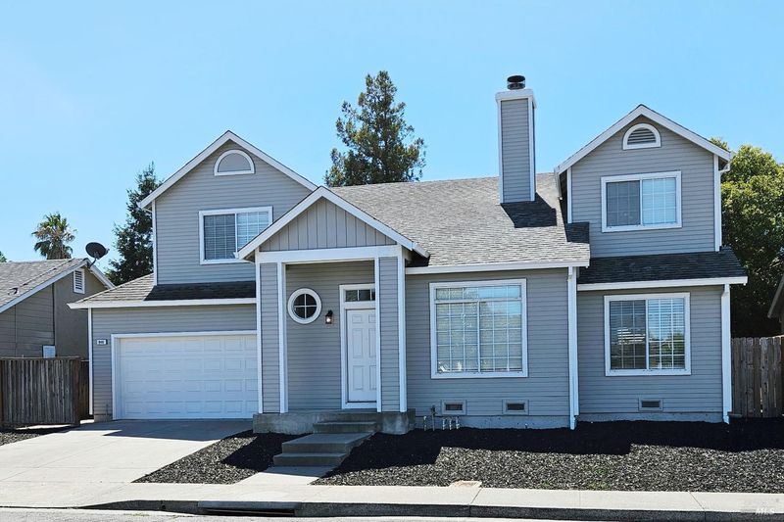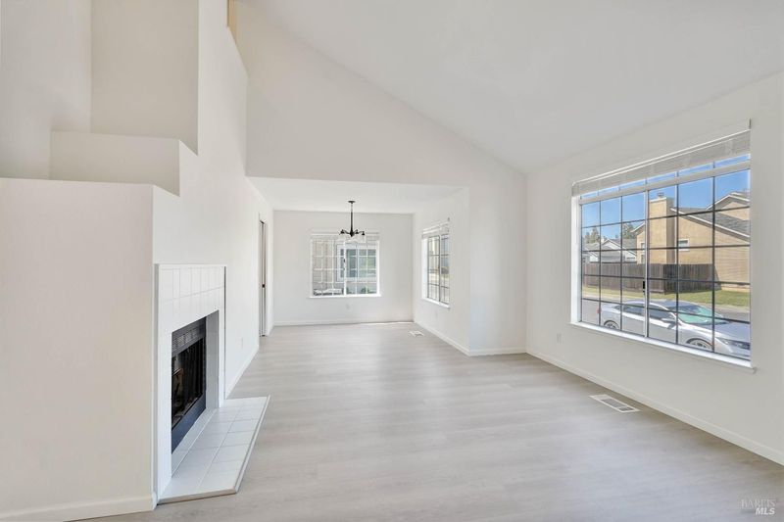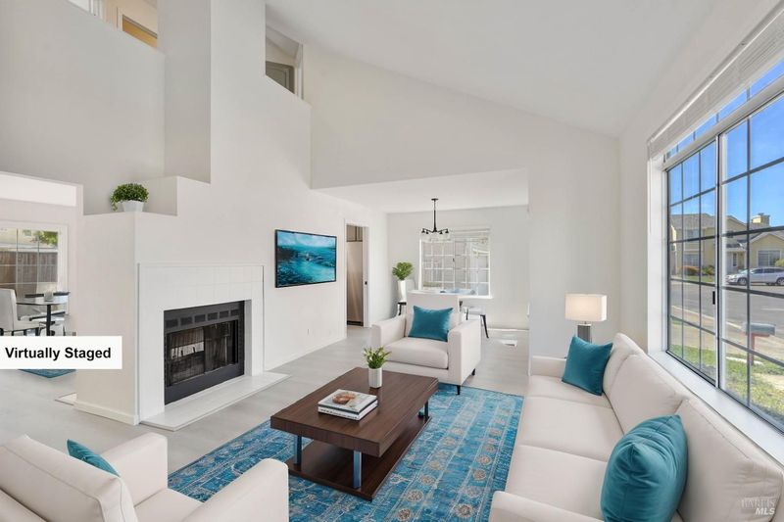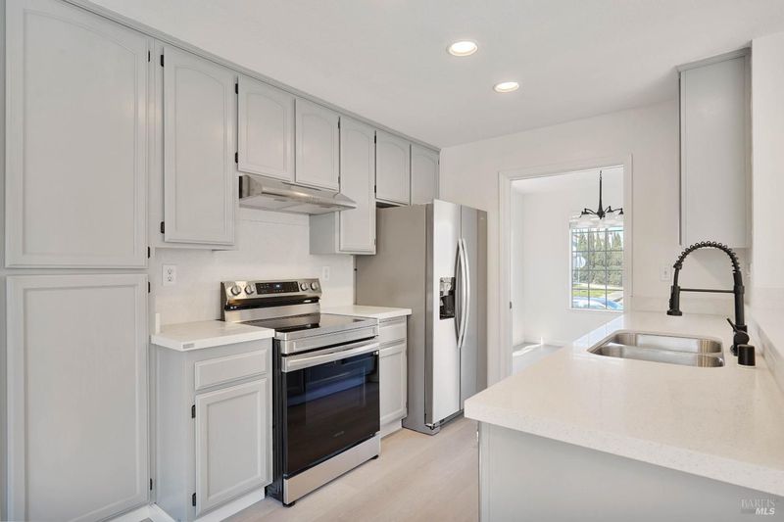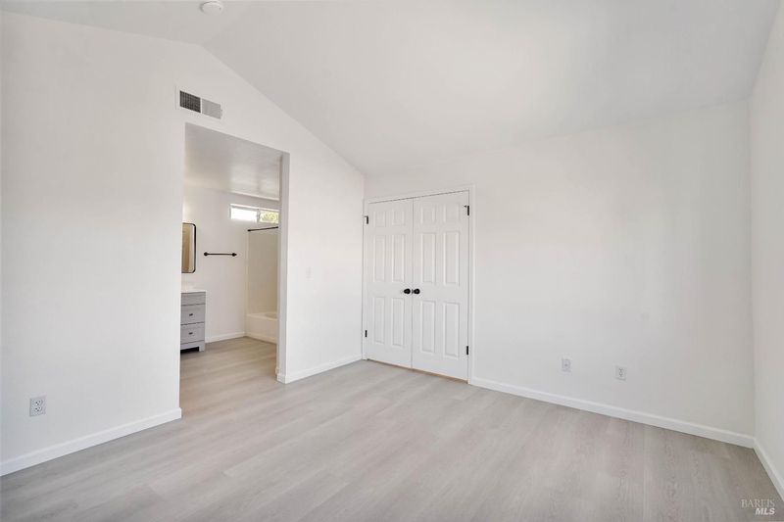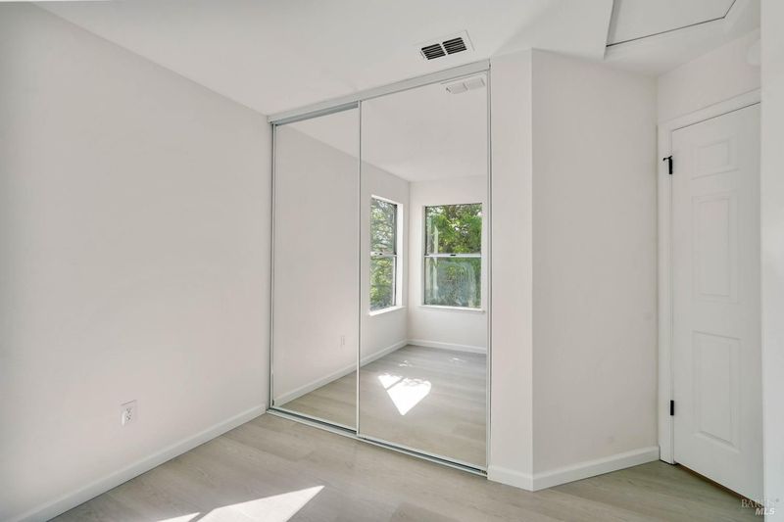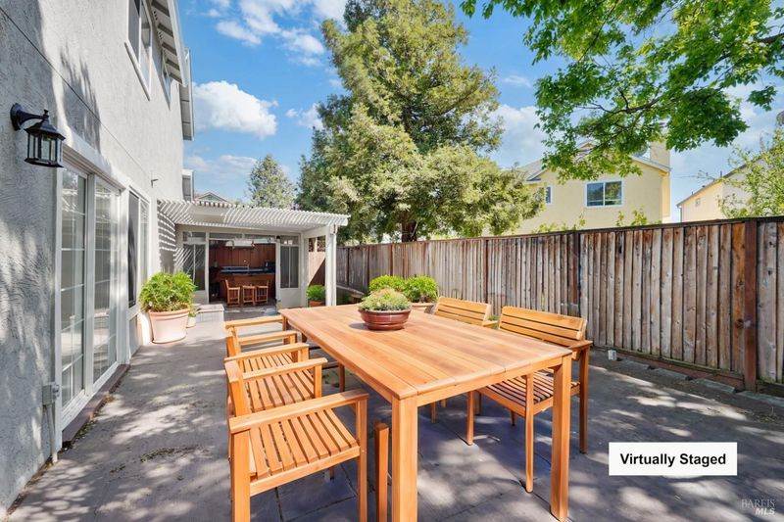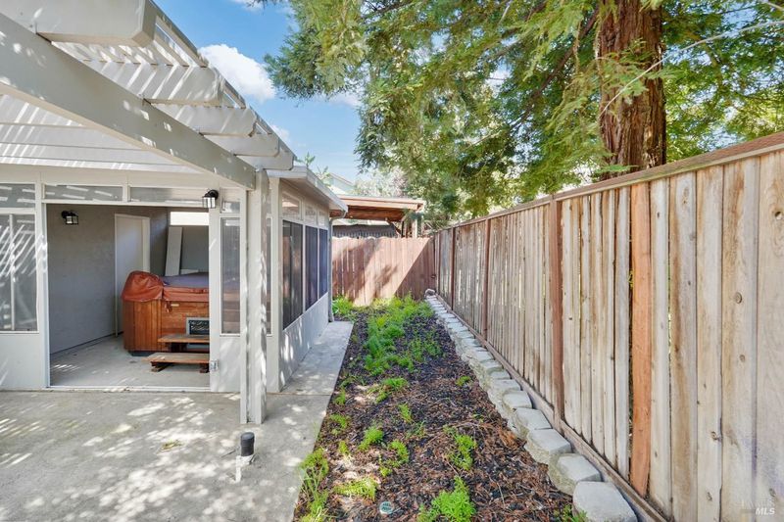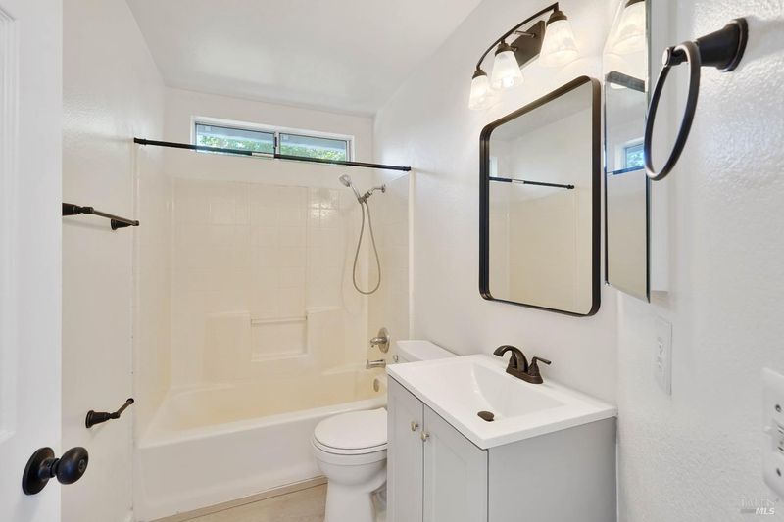
$619,000
1,724
SQ FT
$359
SQ/FT
948 Shadywood Circle
@ Pepperwood St / Ashwood - Suisun 1, Suisun City
- 4 Bed
- 3 (2/1) Bath
- 2 Park
- 1,724 sqft
- Suisun City
-

Discover the ideal Suisun City neighborhood, perfectly located in the heart of the area. You'll enjoy quick access to Highway 12 and I-80, Travis AFB, the East Bay, Napa, and Sacramento. Plus, you'll appreciate being close to downtown Suisun City, with its charming shops, restaurants, parks, schools, and library. This home boasts modern updates, including new kitchen appliances, fresh interior and exterior paint, new flooring, and laminate on both the first and second floors. The backyard features a large deck, perfect for outdoor relaxation. Relax and enjoy your time in a large hot tub/jacuzzi. The spacious, light-filled layout is enhanced by a double-height ceiling and elegant archway accents, while large windows ensure that natural light fills every room. This generous 4-bedroom, 2.5-bathroom home is designed for comfort and versatility. Don't miss out on the opportunity to make it yours! Please note that some photos have been virtually staged.
- Days on Market
- 3 days
- Current Status
- Active
- Original Price
- $619,000
- List Price
- $619,000
- On Market Date
- May 2, 2025
- Property Type
- Single Family Residence
- Area
- Suisun 1
- Zip Code
- 94585
- MLS ID
- 325037985
- APN
- 0173-645-220
- Year Built
- 1992
- Stories in Building
- Unavailable
- Possession
- Close Of Escrow
- Data Source
- BAREIS
- Origin MLS System
Suisun Elementary School
Public K-5 Elementary
Students: 517 Distance: 0.6mi
Anna Kyle Elementary School
Public K-5 Elementary
Students: 722 Distance: 0.6mi
Holy Spirit Elementary School
Private K-8 Elementary, Religious, Coed
Students: 326 Distance: 0.7mi
Crescent Elementary School
Public K-5 Elementary, Yr Round
Students: 607 Distance: 0.8mi
Grange Middle School
Public 6-8 Middle
Students: 905 Distance: 0.9mi
Lighthouse Christian School
Private K-4 Religious, Nonprofit
Students: NA Distance: 0.9mi
- Bed
- 4
- Bath
- 3 (2/1)
- Parking
- 2
- Attached, Garage Door Opener, Garage Facing Front
- SQ FT
- 1,724
- SQ FT Source
- Assessor Agent-Fill
- Lot SQ FT
- 3,790.0
- Lot Acres
- 0.087 Acres
- Kitchen
- Quartz Counter
- Cooling
- Central
- Dining Room
- Dining/Family Combo
- Family Room
- Great Room
- Living Room
- Cathedral/Vaulted, Great Room
- Flooring
- Laminate, Tile
- Fire Place
- Double Sided, Family Room, Living Room
- Heating
- Central, Fireplace(s)
- Laundry
- Hookups Only, In Garage
- Upper Level
- Bedroom(s), Full Bath(s), Primary Bedroom
- Main Level
- Dining Room, Family Room, Garage, Kitchen, Living Room, Partial Bath(s), Street Entrance
- Possession
- Close Of Escrow
- Fee
- $0
MLS and other Information regarding properties for sale as shown in Theo have been obtained from various sources such as sellers, public records, agents and other third parties. This information may relate to the condition of the property, permitted or unpermitted uses, zoning, square footage, lot size/acreage or other matters affecting value or desirability. Unless otherwise indicated in writing, neither brokers, agents nor Theo have verified, or will verify, such information. If any such information is important to buyer in determining whether to buy, the price to pay or intended use of the property, buyer is urged to conduct their own investigation with qualified professionals, satisfy themselves with respect to that information, and to rely solely on the results of that investigation.
School data provided by GreatSchools. School service boundaries are intended to be used as reference only. To verify enrollment eligibility for a property, contact the school directly.
