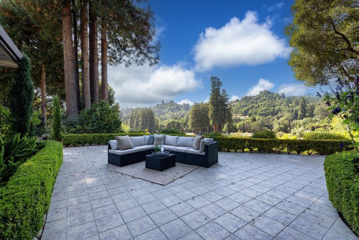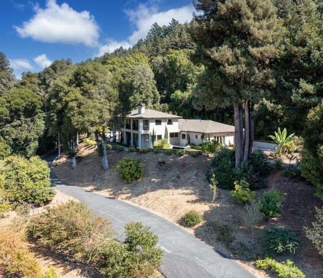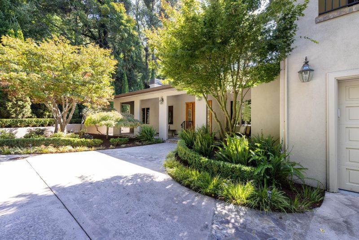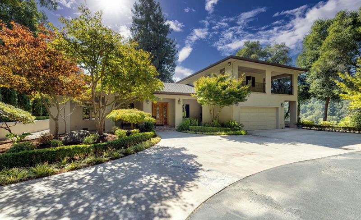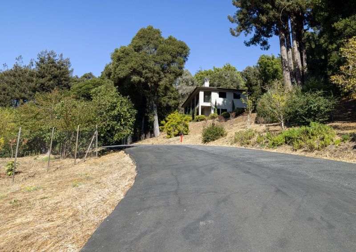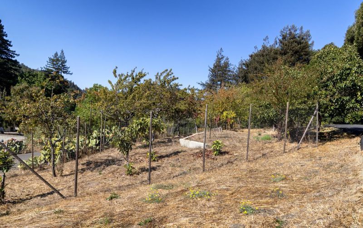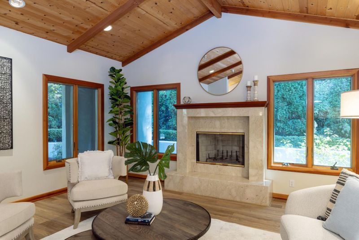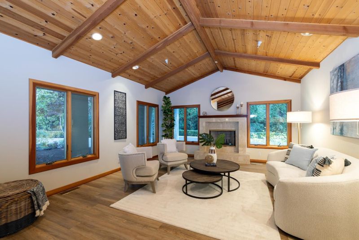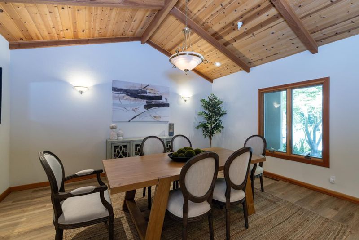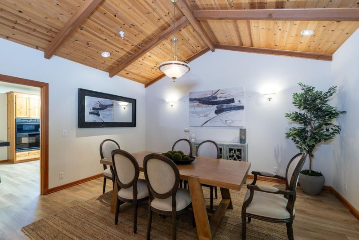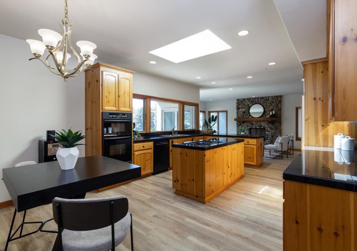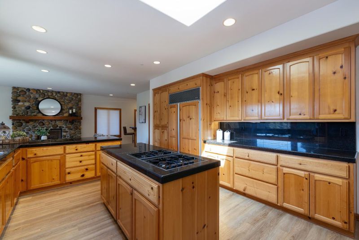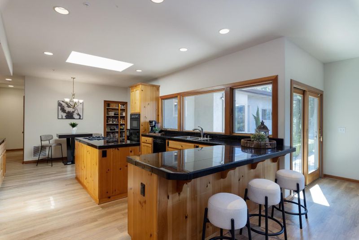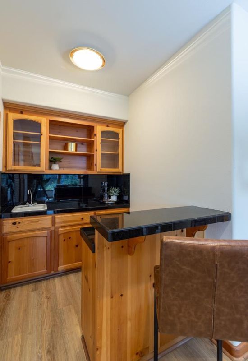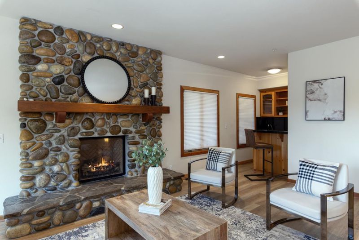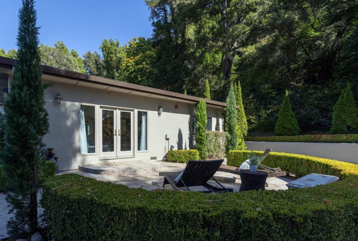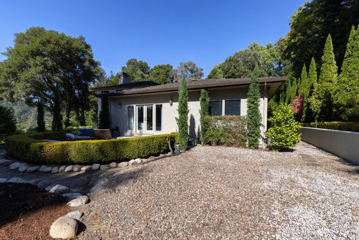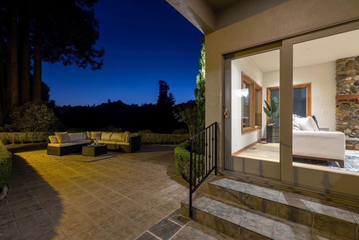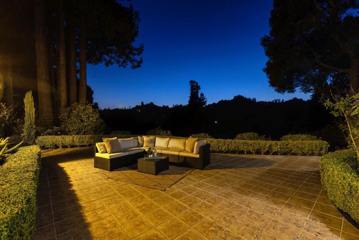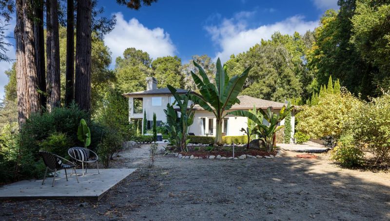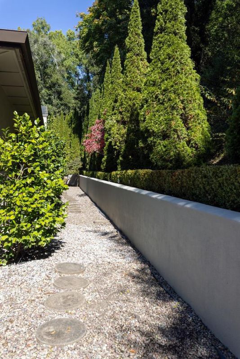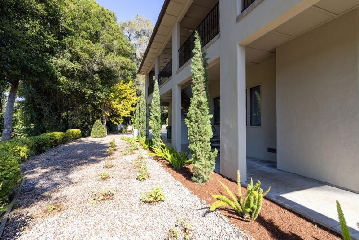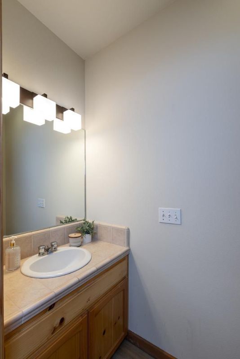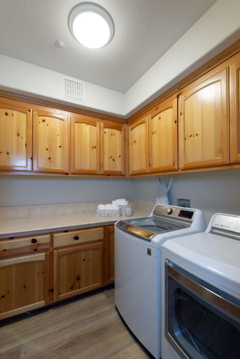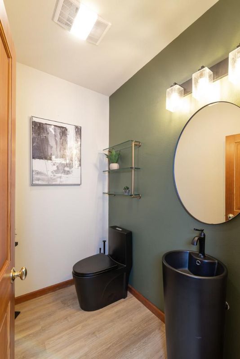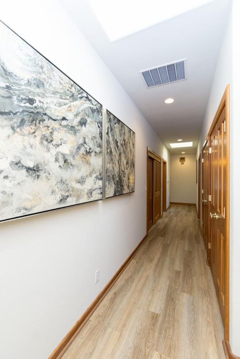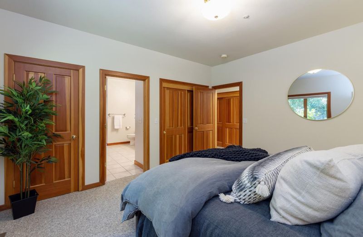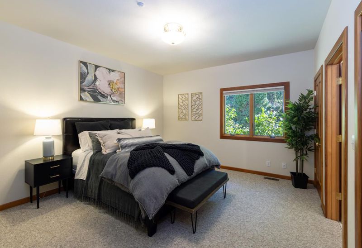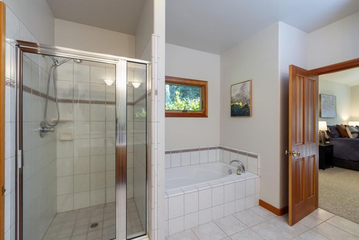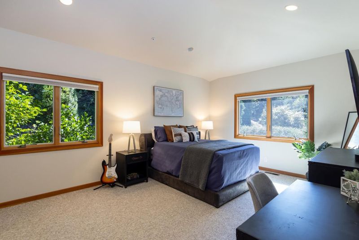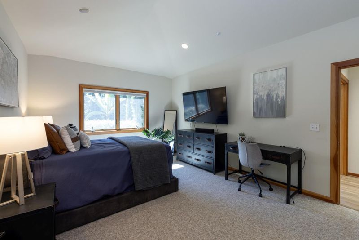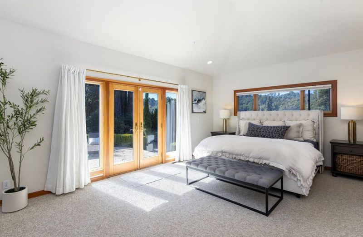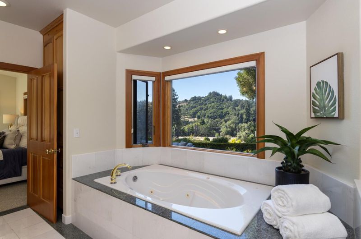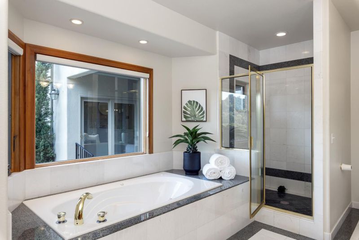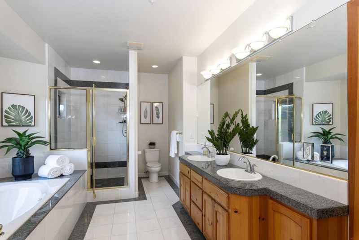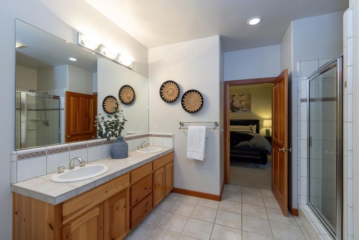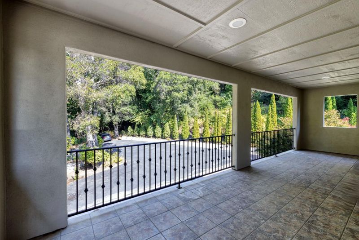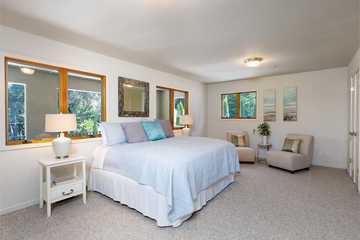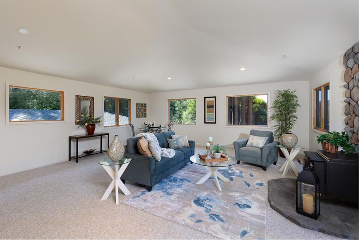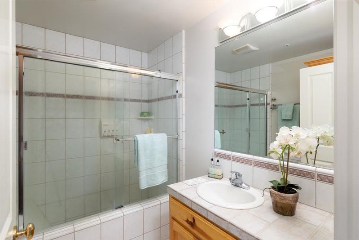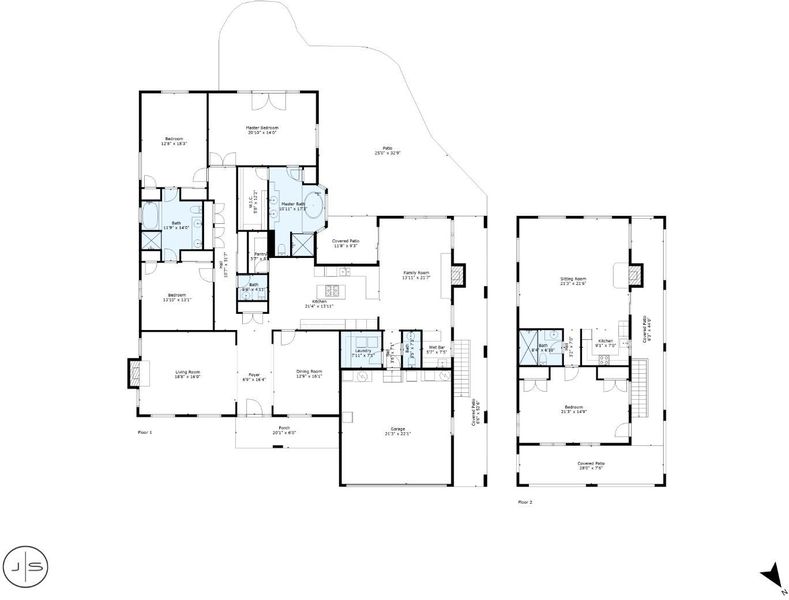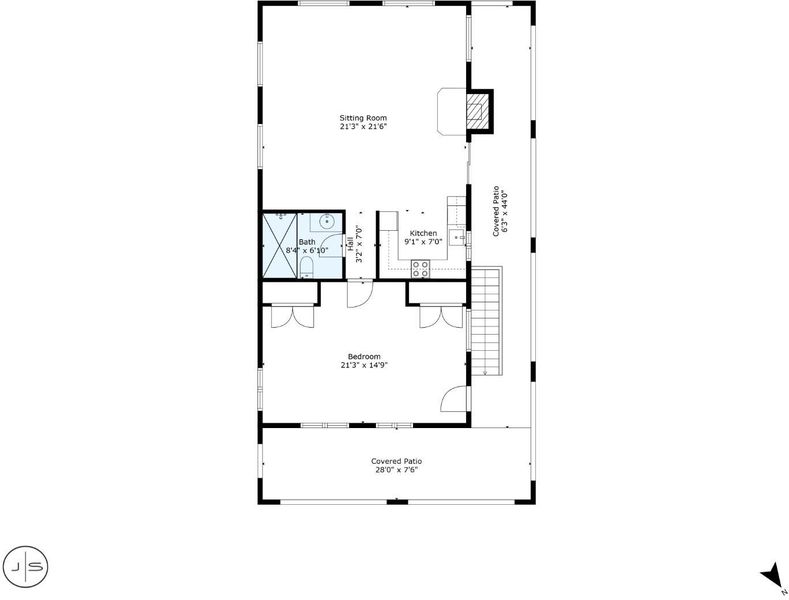
$2,150,000
3,905
SQ FT
$551
SQ/FT
3375 Allred Lane
@ Old San Jose Road - 46 - Soquel, Soquel
- 3 Bed
- 5 (3/2) Bath
- 12 Park
- 3,905 sqft
- SOQUEL
-

-
Sun May 4, 1:30 pm - 4:00 pm
Contemporary Estate with fantastic valley views & privacy.Close to town, Capitola beach,shopping,schools & freeway access.The main house is 3000 square feet with high/vaulted ceilings on one level.Separate office/ADU above garage has 900 square feet.
Contemporary Estate with fantastic valley views, sunshine, and privacy. Close to town, Capitola beach/surf, shopping, schools, and freeway access. The main house is 3000 square feet, with high ceilings and huge bedrooms on one level. The separate office/ADU above the garage has 900 square feet, views, and terraced patios/privacy. Enjoy expansive indoor-outdoor areas for entertaining with views of nature in all directions and easy access from your chef's exquisite kitchen. Inside, you will find vaulted and high ceilings, plenty of natural light with gorgeous large windows, three fireplaces, plenty of storage, closets, a pantry, and ample room for entertaining family and friends. This estate property is over 2.5 acres with lush established landscape, an irrigation system, multiple fruit trees, tons of parking, and additional useable land with the potential for added structures, a pool, a pickleball court, or a fantastic garden with tons of water from a private/shared well. Reports are on file.
- Days on Market
- 1 day
- Current Status
- Active
- Original Price
- $2,150,000
- List Price
- $2,150,000
- On Market Date
- May 2, 2025
- Property Type
- Single Family Home
- Area
- 46 - Soquel
- Zip Code
- 95073
- MLS ID
- ML81996287
- APN
- 103-241-08-000
- Year Built
- 1997
- Stories in Building
- 1
- Possession
- Negotiable
- Data Source
- MLSL
- Origin MLS System
- MLSListings, Inc.
Mountain Elementary School
Public K-6 Elementary
Students: 143 Distance: 0.3mi
Merit Academy
Private PK-12 Coed
Students: 24 Distance: 1.2mi
Beach High School
Private 8-12 Alternative, Secondary, Coed
Students: 9 Distance: 2.5mi
Happy Valley Elementary School
Public K-6 Elementary
Students: 108 Distance: 2.5mi
Santa Cruz Gardens Elementary School
Public K-5 Elementary, Coed
Students: 286 Distance: 2.6mi
Main Street Elementary School
Public K-5 Elementary
Students: 453 Distance: 2.6mi
- Bed
- 3
- Bath
- 5 (3/2)
- Double Sinks, Full on Ground Floor, Granite, Half on Ground Floor, Primary - Oversized Tub, Primary - Stall Shower(s), Stall Shower - 2+, Tile
- Parking
- 12
- Attached Garage, Room for Oversized Vehicle
- SQ FT
- 3,905
- SQ FT Source
- Unavailable
- Lot SQ FT
- 112,820.0
- Lot Acres
- 2.589991 Acres
- Kitchen
- Cooktop - Gas, Countertop - Granite, Dishwasher, Garbage Disposal, Island, Oven - Double, Oven Range - Built-In, Gas, Pantry, Refrigerator, Skylight
- Cooling
- None
- Dining Room
- Breakfast Bar, Eat in Kitchen, Formal Dining Room, Skylight, Other
- Disclosures
- Natural Hazard Disclosure
- Family Room
- Separate Family Room
- Flooring
- Carpet, Tile, Vinyl / Linoleum
- Foundation
- Concrete Perimeter and Slab
- Fire Place
- Family Room, Gas Starter, Living Room, Wood Burning
- Heating
- Central Forced Air - Gas, Propane
- Laundry
- In Utility Room, Washer / Dryer
- Views
- Canyon, Mountains, Valley
- Possession
- Negotiable
- Architectural Style
- Contemporary, Custom
- Fee
- Unavailable
MLS and other Information regarding properties for sale as shown in Theo have been obtained from various sources such as sellers, public records, agents and other third parties. This information may relate to the condition of the property, permitted or unpermitted uses, zoning, square footage, lot size/acreage or other matters affecting value or desirability. Unless otherwise indicated in writing, neither brokers, agents nor Theo have verified, or will verify, such information. If any such information is important to buyer in determining whether to buy, the price to pay or intended use of the property, buyer is urged to conduct their own investigation with qualified professionals, satisfy themselves with respect to that information, and to rely solely on the results of that investigation.
School data provided by GreatSchools. School service boundaries are intended to be used as reference only. To verify enrollment eligibility for a property, contact the school directly.
