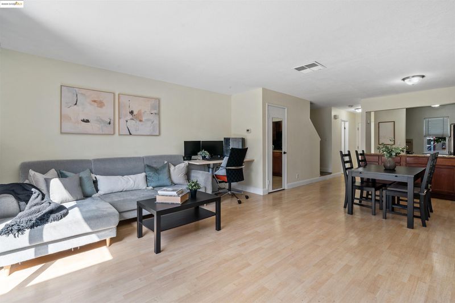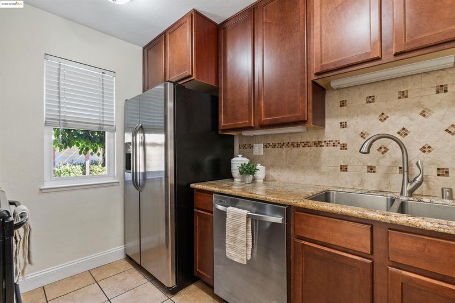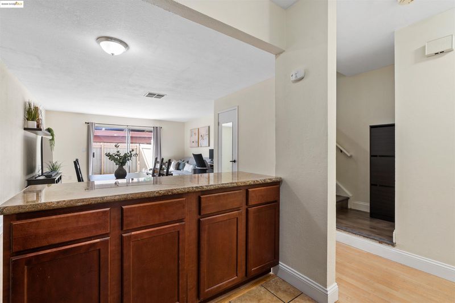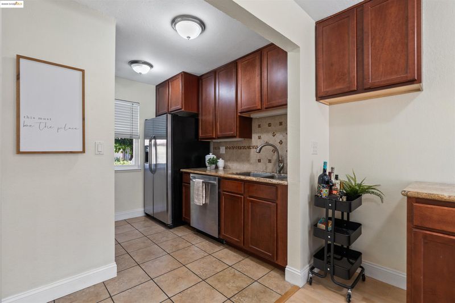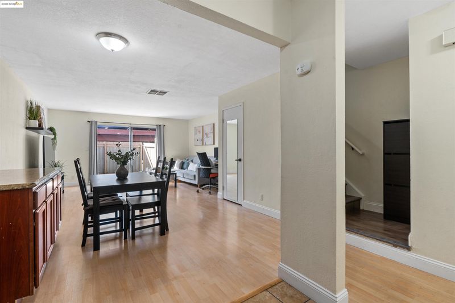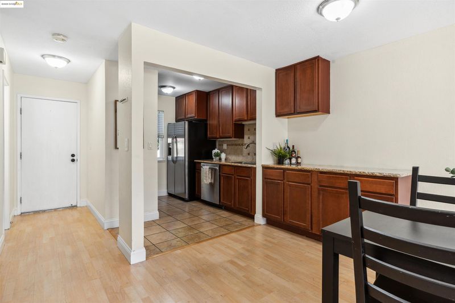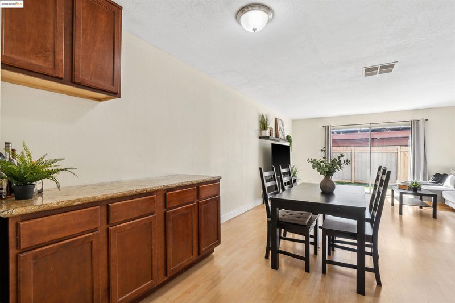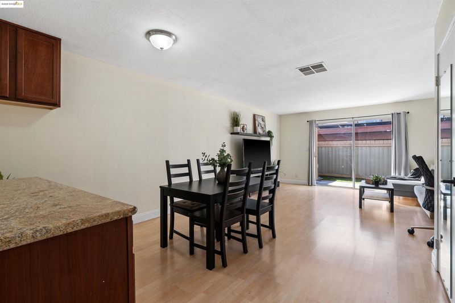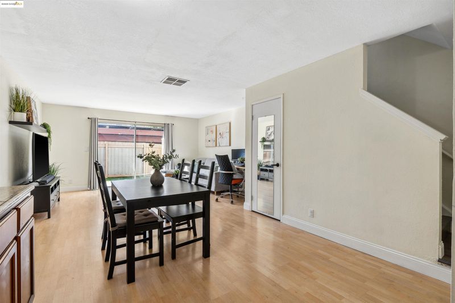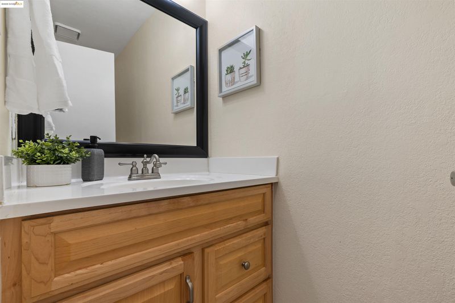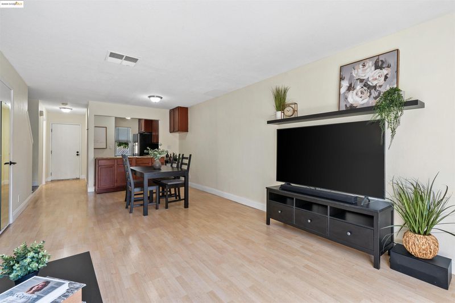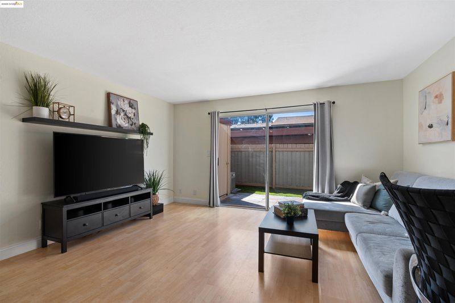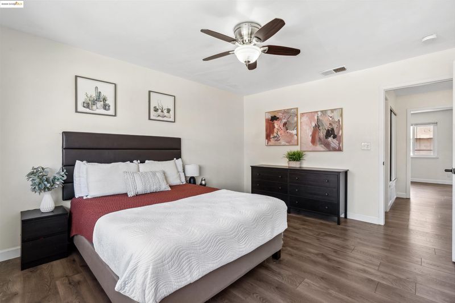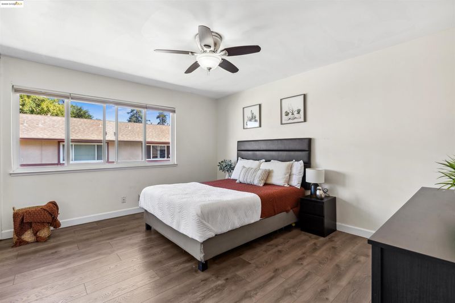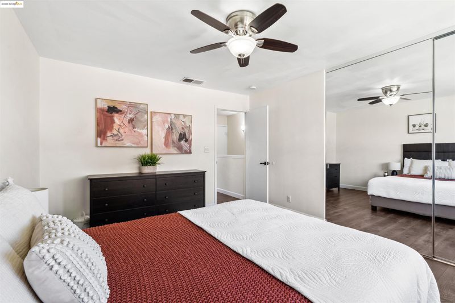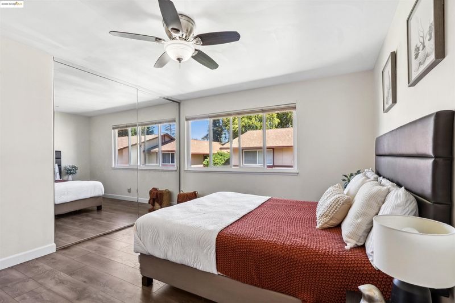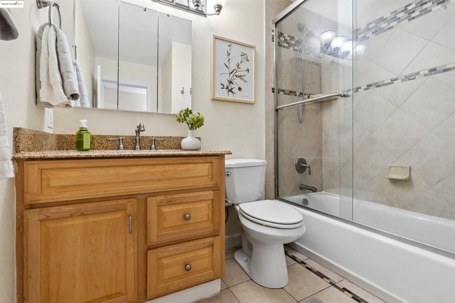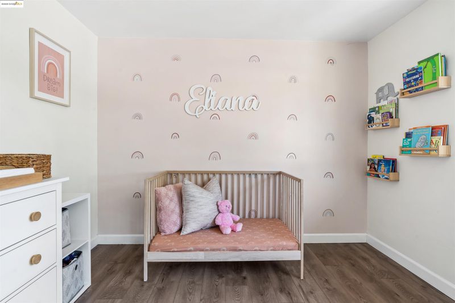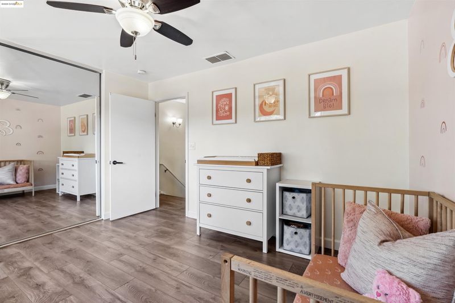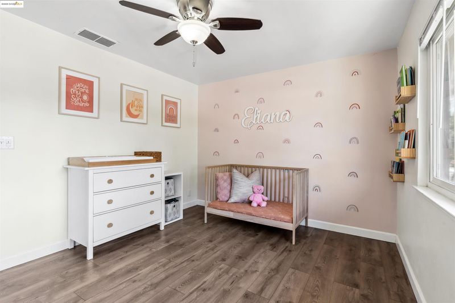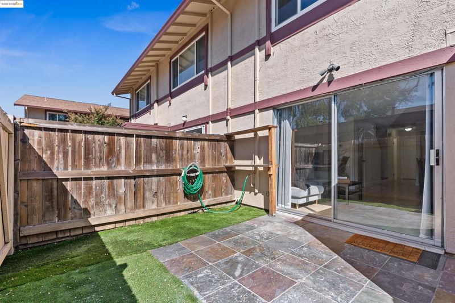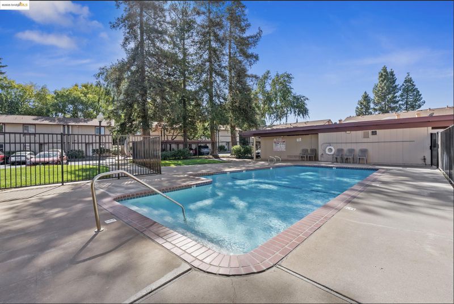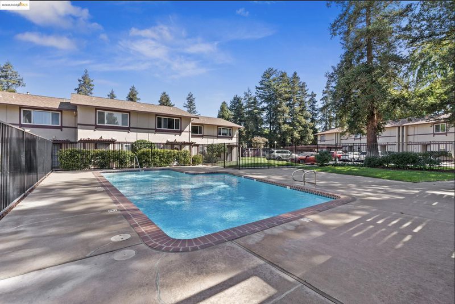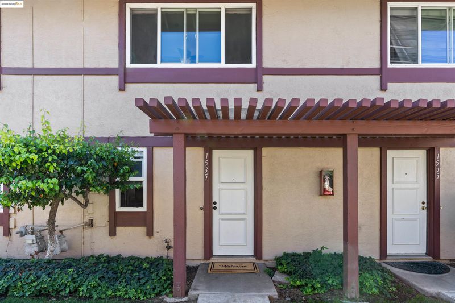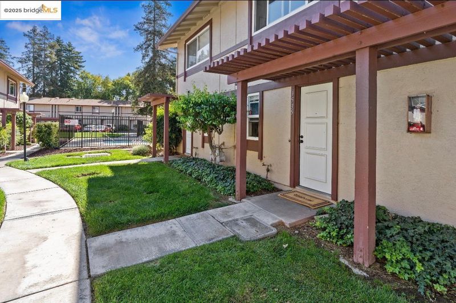
$398,000
1,088
SQ FT
$366
SQ/FT
1535 Parkwood Pl
@ Clayton Rd - Parkwood, Concord
- 2 Bed
- 1.5 (1/1) Bath
- 0 Park
- 1,088 sqft
- Concord
-

NEW PRICE, INCREDIBLE VALUE!! This rare two-story condo lives like a townhome, nestled in one of Concord’s most desirable communities! This bright and open floorplan blends functional updates with a welcoming layout, perfect for anyone seeking a stylish, move-in ready home in a prime location. Set within a quiet greenbelt courtyard, the front entrance offers a peaceful, welcoming neighborhood feel. Enjoy a spacious living area that flows seamlessly into an updated kitchen with granite countertops, stainless steel appliances, and a mobile island that adapts to your hosting style. Fresh paint on the lower level adds a clean, modern touch. Upstairs, you’ll find two oversized bedrooms with deep, wall-to-wall mirrored closets and plenty of hallway storage. Step outside to your private fenced yard, perfect for relaxing or entertaining, with direct access to assigned covered parking and a short stroll to the refreshing community pool. Located minutes from downtown Concord, BART, parks, shopping, and dining, this home provides easy access to everything you need while still enjoying a peaceful, suburban feel. Whether you're looking to stop renting and start investing or find a low-maintenance home in a vibrant area, this is an opportunity you don’t want to miss!
- Current Status
- New
- Original Price
- $398,000
- List Price
- $398,000
- On Market Date
- Apr 30, 2025
- Property Type
- Condominium
- D/N/S
- Parkwood
- Zip Code
- 94521
- MLS ID
- 41095535
- APN
- 1163300245
- Year Built
- 1978
- Stories in Building
- 2
- Possession
- COE
- Data Source
- MAXEBRDI
- Origin MLS System
- Bridge AOR
Silverwood Elementary School
Public K-5 Elementary
Students: 505 Distance: 0.4mi
Mountain View Elementary School
Public K-5 Elementary
Students: 345 Distance: 0.6mi
Ygnacio Valley Christian School
Private PK-8 Elementary, Religious, Coed
Students: 120 Distance: 0.6mi
Clayton Valley Charter High
Charter 9-12 Secondary
Students: 2196 Distance: 0.9mi
Rocketship Futuro Academy
Charter K-5
Students: 424 Distance: 1.0mi
Wood-Rose College Preparatory
Private 9-12 Religious, Nonprofit
Students: NA Distance: 1.0mi
- Bed
- 2
- Bath
- 1.5 (1/1)
- Parking
- 0
- Carport
- SQ FT
- 1,088
- SQ FT Source
- Public Records
- Pool Info
- In Ground, Fenced, Community
- Kitchen
- Dishwasher, Microwave, Free-Standing Range, Refrigerator, 220 Volt Outlet, Breakfast Bar, Counter - Stone, Range/Oven Free Standing, Updated Kitchen
- Cooling
- Central Air
- Disclosures
- Disclosure Package Avail
- Entry Level
- 1
- Exterior Details
- Backyard, Back Yard, Front Yard
- Flooring
- Vinyl
- Foundation
- Fire Place
- None
- Heating
- Forced Air
- Laundry
- Laundry Room, Community Facility
- Upper Level
- 2 Bedrooms, 1 Bath
- Main Level
- 0.5 Bath
- Views
- Other
- Possession
- COE
- Architectural Style
- Traditional
- Construction Status
- Existing
- Additional Miscellaneous Features
- Backyard, Back Yard, Front Yard
- Location
- Level, Front Yard
- Roof
- Composition Shingles
- Fee
- $495
MLS and other Information regarding properties for sale as shown in Theo have been obtained from various sources such as sellers, public records, agents and other third parties. This information may relate to the condition of the property, permitted or unpermitted uses, zoning, square footage, lot size/acreage or other matters affecting value or desirability. Unless otherwise indicated in writing, neither brokers, agents nor Theo have verified, or will verify, such information. If any such information is important to buyer in determining whether to buy, the price to pay or intended use of the property, buyer is urged to conduct their own investigation with qualified professionals, satisfy themselves with respect to that information, and to rely solely on the results of that investigation.
School data provided by GreatSchools. School service boundaries are intended to be used as reference only. To verify enrollment eligibility for a property, contact the school directly.
