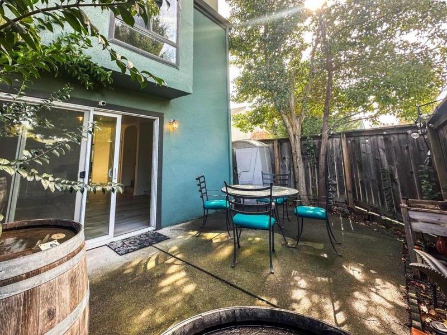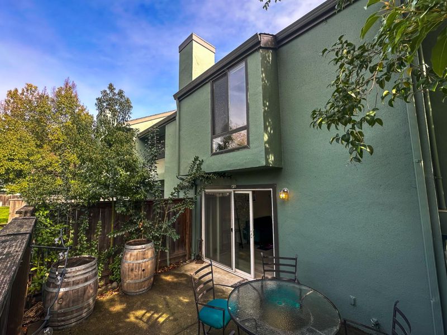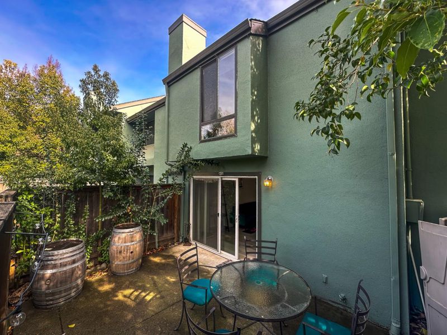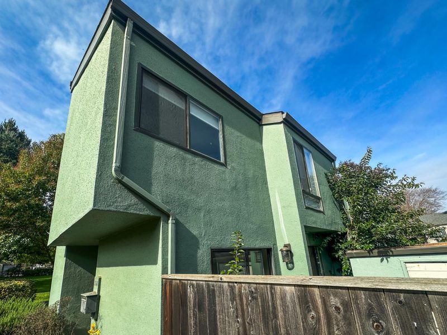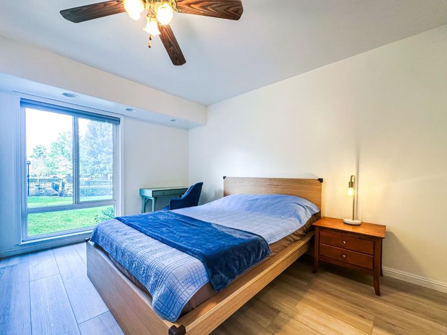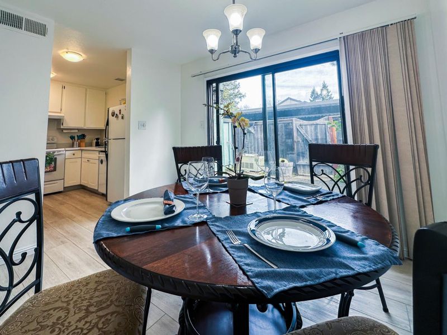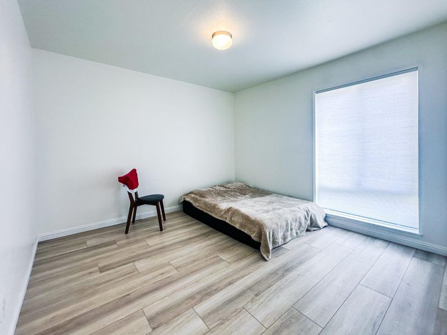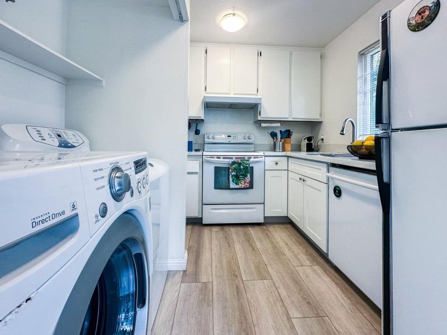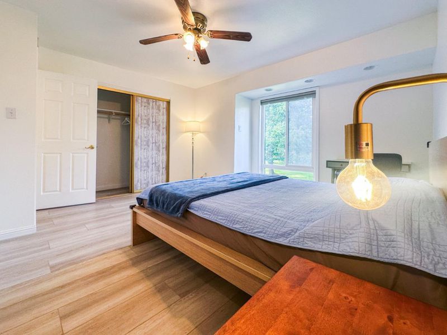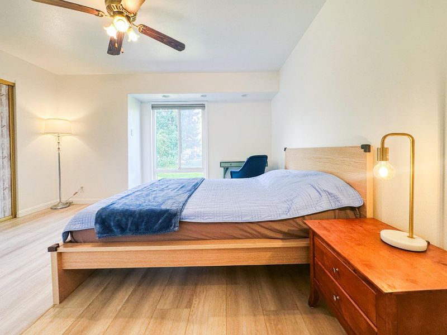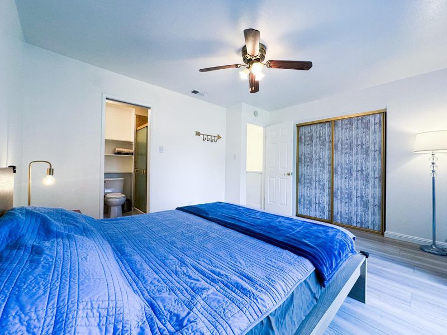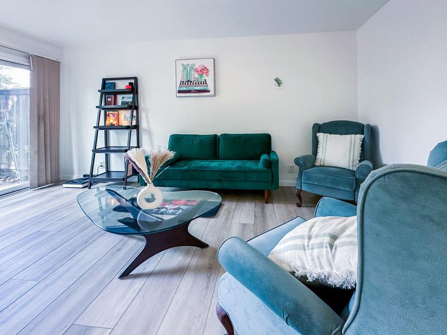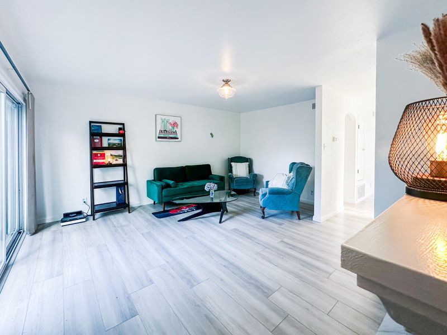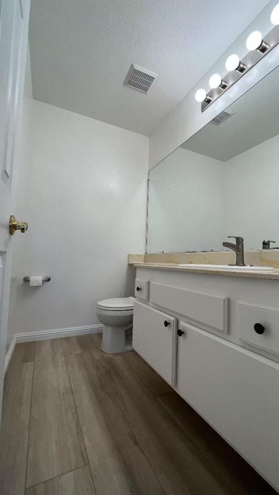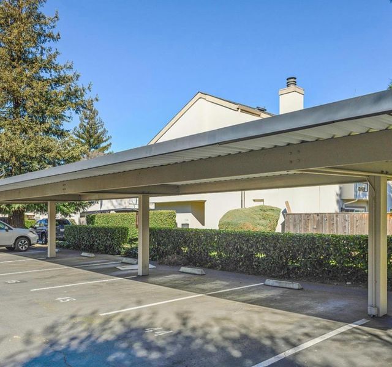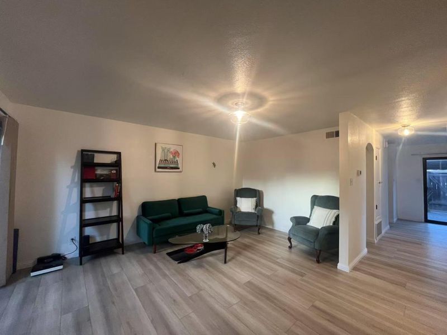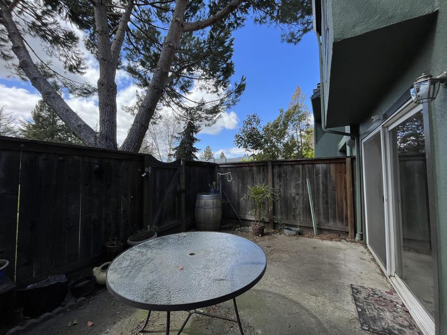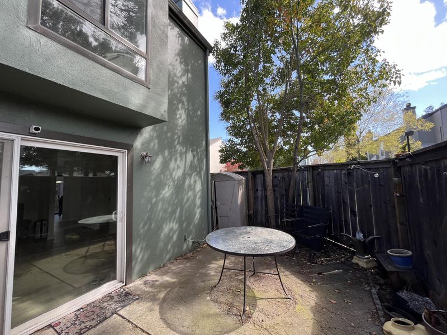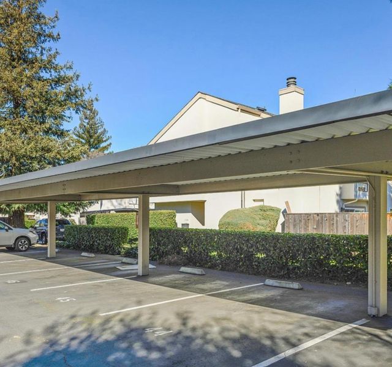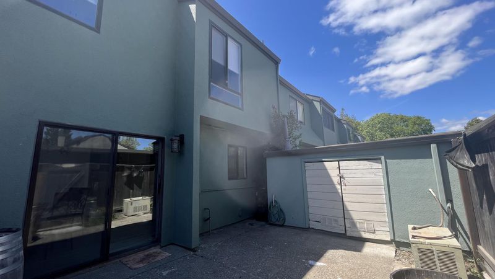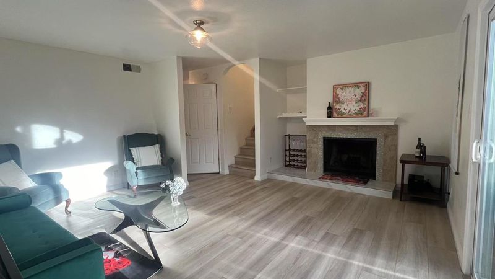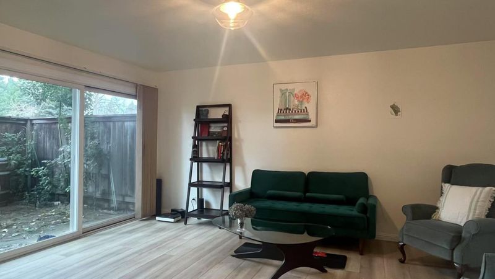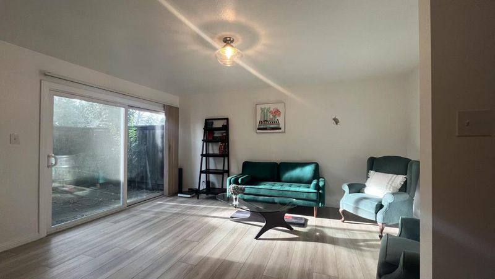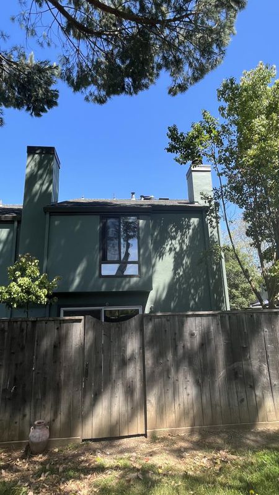 Price Reduced
Price Reduced
$519,000
1,315
SQ FT
$395
SQ/FT
3516 Shelter Creek Drive
@ Redwood Road - 25063 - Napa, Napa
- 3 Bed
- 3 (2/1) Bath
- 2 Park
- 1,315 sqft
- NAPA
-

Desirable end-unit condo in downtown Napa on Shelter Creek Dr! 1,315 sq. ft. corner unitone of the largest floor plans in the complex. 2 covered parking spaces connected to the front yard. 2-story home with 3 beds (all upstairs) & 2.5 baths. Recently remodeled & freshly painted with new furniture in all shared areas & the master bedroom. Updated floors, tiles, bathrooms, kitchen, laundry & fireplace. New furnace with Aspenair HEPA filter (2023). Extra storage upstairs & downstairs. First floor: Kitchen (furnished), dining area (furnished), living room (furnished), half bath, front & back patios for gardening & relaxation. Amenities: Close to clubhouse, pool, BBQ area, community garden & basketball court. Green spaces, trees & scenic pathways throughout. Convenient location: Walk to Whole Foods, Trader Joes, Target, Safeway, Walmart, banks, doctors & Queen of the Valley hospital. Washer/dryer in kitchen. Freshly painted, waterproof flooring & anti-slip bathroom tiles. Move-in ready!
- Days on Market
- 74 days
- Current Status
- Active
- Original Price
- $565,000
- List Price
- $519,000
- On Market Date
- Feb 13, 2025
- Property Type
- Condominium
- Area
- 25063 - Napa
- Zip Code
- 94558
- MLS ID
- ML81993946
- APN
- 038-342-009-000
- Year Built
- 1972
- Stories in Building
- Unavailable
- Possession
- COE
- Data Source
- MLSL
- Origin MLS System
- MLSListings, Inc.
Faith Learning Center
Private K-12 Combined Elementary And Secondary, Religious, Nonprofit
Students: NA Distance: 0.5mi
Kolbe Academy & Trinity Prep
Private K-12 Combined Elementary And Secondary, Religious, Coed
Students: 104 Distance: 0.6mi
Mcpherson Elementary School
Public K-5 Elementary
Students: 428 Distance: 0.8mi
Bel Aire Park Elementary School
Public K-5 Elementary
Students: 415 Distance: 0.8mi
Vintage High School
Public 9-12 Secondary
Students: 1801 Distance: 0.9mi
Harvest Christian Academy
Private 1-12
Students: 91 Distance: 0.9mi
- Bed
- 3
- Bath
- 3 (2/1)
- Shower and Tub, Stall Shower
- Parking
- 2
- Covered Parking
- SQ FT
- 1,315
- SQ FT Source
- Unavailable
- Pool Info
- Community Facility
- Kitchen
- Dishwasher, Garbage Disposal, Hood Over Range, Microwave, Oven Range - Electric, Refrigerator
- Cooling
- Ceiling Fan, Central AC
- Dining Room
- Formal Dining Room
- Disclosures
- NHDS Report
- Family Room
- No Family Room
- Flooring
- Carpet, Laminate, Tile
- Foundation
- Concrete Slab
- Fire Place
- Wood Burning
- Heating
- Central Forced Air - Gas
- Laundry
- Gas Hookup
- Possession
- COE
- * Fee
- $432
- Name
- Shelter Creek Homeowners Association
- *Fee includes
- Garbage, Landscaping / Gardening, Maintenance - Exterior, Management Fee, and Water
MLS and other Information regarding properties for sale as shown in Theo have been obtained from various sources such as sellers, public records, agents and other third parties. This information may relate to the condition of the property, permitted or unpermitted uses, zoning, square footage, lot size/acreage or other matters affecting value or desirability. Unless otherwise indicated in writing, neither brokers, agents nor Theo have verified, or will verify, such information. If any such information is important to buyer in determining whether to buy, the price to pay or intended use of the property, buyer is urged to conduct their own investigation with qualified professionals, satisfy themselves with respect to that information, and to rely solely on the results of that investigation.
School data provided by GreatSchools. School service boundaries are intended to be used as reference only. To verify enrollment eligibility for a property, contact the school directly.
