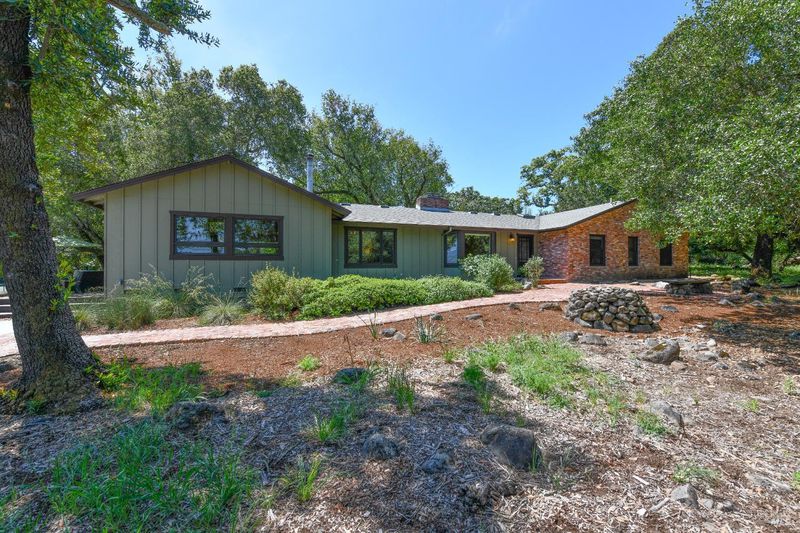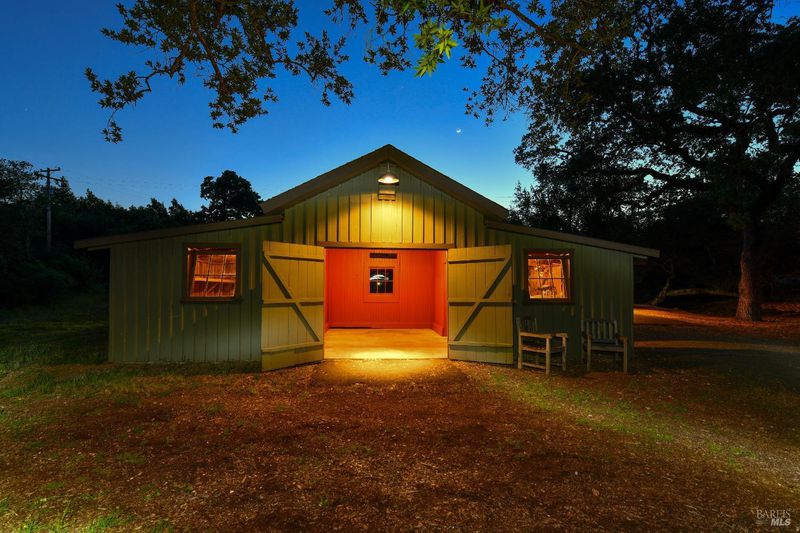
$3,650,000
3,363
SQ FT
$1,085
SQ/FT
2120 Grove Street
@ Najm Lane - Sonoma
- 3 Bed
- 3 (2/1) Bath
- 4 Park
- 3,363 sqft
- Sonoma
-

Quietly nestled and precisely position this 5-acre Sonoma Valley property is nothing less than magnificent. With a well-appointed and spacious 3 bedroom, 2 bath, 3,363 sq. ft. ranch style home, the setting creates a restful retreat. Amidst a well-preserved Valley Oak Woodland habitat, the property rests with nature, allowing all of the native Sonoma Valley plants to thrive. This understated home is set eloquently with a gourmet chef's kitchen with commercial stainless-steel high-end appliances opening both to the dining area as well as the open-beam family room for easy conversation with family and friends. The quiet outdoor space boasts an expansive deck for the lovely indoor/outdoor wine country experience. While enjoying the outdoors, if you are a tennis or pickle ball enthusiast, make your way out to the private tennis court. Whether you are serious player or just beginning, there is much enjoyment waiting. Also, as part of the package there is an oversized 4-car detached auto barn and workshop with plenty of room for the automobile enthusiast or just a quaint space to tinker. With Carriger Creek as an official backdrop, the gentle sound of the flowing creek creates a peaceful ambiance, making it a once in a lifetime opportunity to embrace as your own. Welcome!
- Days on Market
- 1 day
- Current Status
- Active
- Original Price
- $3,650,000
- List Price
- $3,650,000
- On Market Date
- Apr 30, 2025
- Property Type
- Single Family Residence
- Area
- Sonoma
- Zip Code
- 95476
- MLS ID
- 325039026
- APN
- 133-040-009-000
- Year Built
- 1962
- Stories in Building
- Unavailable
- Possession
- Close Of Escrow
- Data Source
- BAREIS
- Origin MLS System
Woodland Star Charter School
Charter K-8 Elementary, Coed
Students: 251 Distance: 1.7mi
Altimira Middle School
Public 6-8 Middle
Students: 468 Distance: 1.7mi
El Verano Elementary School
Public K-5 Elementary
Students: 372 Distance: 2.0mi
Archbishop Hanna High School
Private 8-12 Secondary, Religious, All Male
Students: 100 Distance: 2.0mi
New Song School
Private 1-12 Combined Elementary And Secondary, Religious, Coed
Students: 22 Distance: 2.4mi
Flowery Elementary School
Public K-5 Elementary
Students: 339 Distance: 2.5mi
- Bed
- 3
- Bath
- 3 (2/1)
- Double Sinks, Low-Flow Shower(s), Shower Stall(s), Stone
- Parking
- 4
- 24'+ Deep Garage, Covered, Detached, Garage Door Opener, RV Possible, Side-by-Side
- SQ FT
- 3,363
- SQ FT Source
- Assessor Auto-Fill
- Lot SQ FT
- 217,800.0
- Lot Acres
- 5.0 Acres
- Kitchen
- Breakfast Area, Granite Counter, Kitchen/Family Combo, Skylight(s)
- Cooling
- Central
- Dining Room
- Breakfast Nook, Formal Room
- Exterior Details
- Entry Gate
- Family Room
- Open Beam Ceiling
- Living Room
- Open Beam Ceiling
- Flooring
- Carpet, Tile, Wood
- Foundation
- Block, Concrete Perimeter, Pillar/Post/Pier
- Heating
- Central, Fireplace(s), Propane, Wood Stove
- Laundry
- Cabinets, Dryer Included, Ground Floor, Inside Room, Washer Included
- Main Level
- Bedroom(s), Dining Room, Family Room, Full Bath(s), Garage, Kitchen, Living Room, Primary Bedroom
- Views
- Hills, Mountains, Orchard, Pasture, Vineyard
- Possession
- Close Of Escrow
- Architectural Style
- Ranch, Traditional
- Fee
- $0
MLS and other Information regarding properties for sale as shown in Theo have been obtained from various sources such as sellers, public records, agents and other third parties. This information may relate to the condition of the property, permitted or unpermitted uses, zoning, square footage, lot size/acreage or other matters affecting value or desirability. Unless otherwise indicated in writing, neither brokers, agents nor Theo have verified, or will verify, such information. If any such information is important to buyer in determining whether to buy, the price to pay or intended use of the property, buyer is urged to conduct their own investigation with qualified professionals, satisfy themselves with respect to that information, and to rely solely on the results of that investigation.
School data provided by GreatSchools. School service boundaries are intended to be used as reference only. To verify enrollment eligibility for a property, contact the school directly.







