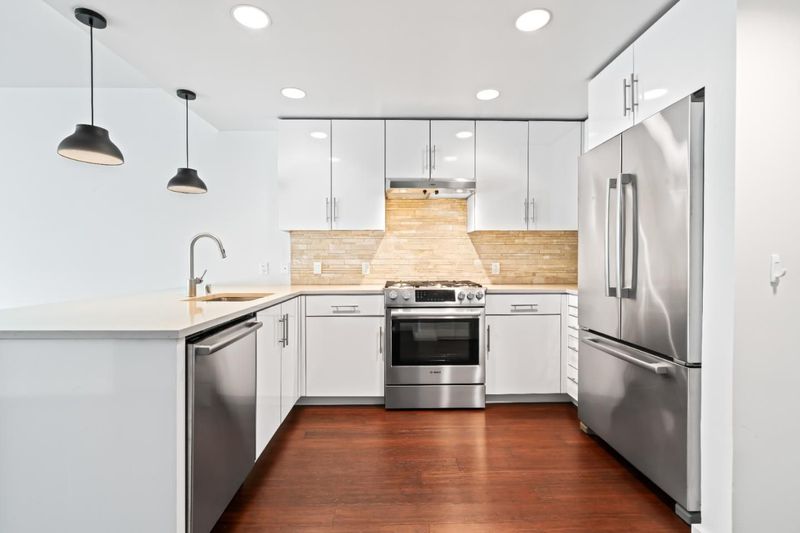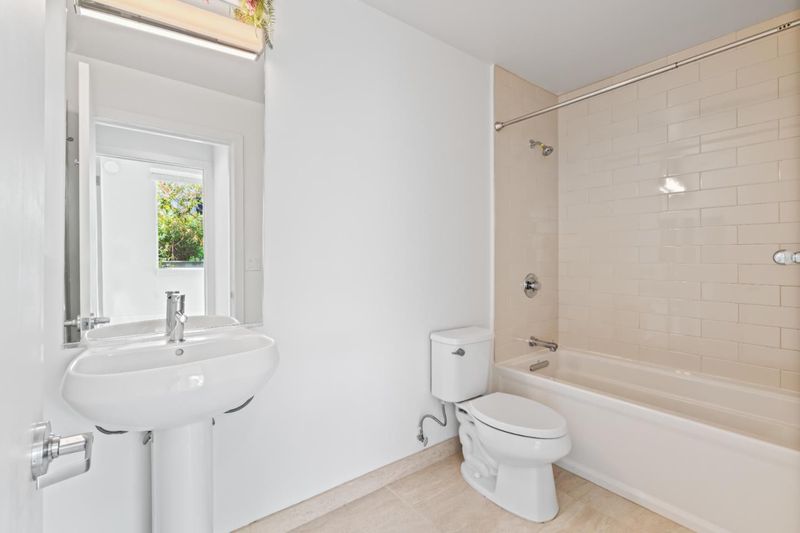
$538,000
811
SQ FT
$663
SQ/FT
570 Innes Avenue, #203
@ Donahue - 25220 - 10 - Hunters Point, San Francisco
- 1 Bed
- 1 Bath
- 1 Park
- 811 sqft
- San Francisco
-

Discover the largest 1-bedroom + den/office (easily convertible to a second bedroom) in the SF Shipyard Master Plan Community offering 811 square feet of thoughtfully designed living space in an exclusive boutique building with only nine units. One of the lowest HOAs in the city and community. This modern, move-in ready home owned by the original owner features high-end finishes throughout, including Bosch stainless steel appliances, hardwood flooring in the main living areas, and sleek quartz countertops with generous cabinet storage in the kitchen. Stylish pendant lighting and decorative ceiling fixtures enhance the clean, contemporary aesthetic. The versatile den/office includes a built-in wardrobe, perfect for a home office, guest space, or second bedroom. Large windows in the bedroom and living room overlook a tranquil courtyard garden, bringing in natural light and peaceful views. Additional highlights include an in-unit washer/dryer and a dedicated parking space an exceptional convenience in San Francisco.
- Days on Market
- 1 day
- Current Status
- Active
- Original Price
- $538,000
- List Price
- $538,000
- On Market Date
- May 1, 2025
- Property Type
- Condominium
- Area
- 25220 - 10 - Hunters Point
- Zip Code
- 94124
- MLS ID
- ML82005155
- APN
- 4591C-413
- Year Built
- 2016
- Stories in Building
- 1
- Possession
- Unavailable
- Data Source
- MLSL
- Origin MLS System
- MLSListings, Inc.
Malcolm X Academy
Public K-5 Elementary
Students: 108 Distance: 0.7mi
KIPP San Francisco College Preparatory
Charter 9-12
Students: 403 Distance: 0.8mi
Carver (George Washington) Elementary School
Public K-5 Elementary
Students: 151 Distance: 1.0mi
Muhammad University of Islam
Private K-12 Religious, Nonprofit
Students: NA Distance: 1.3mi
Harte (Bret) Elementary School
Public K-5 Elementary
Students: 186 Distance: 1.3mi
One Purpose
Charter K-5
Students: 149 Distance: 1.3mi
- Bed
- 1
- Bath
- 1
- Shower over Tub - 1
- Parking
- 1
- Assigned Spaces, Covered Parking, Underground Parking
- SQ FT
- 811
- SQ FT Source
- Unavailable
- Lot SQ FT
- 19,792.0
- Lot Acres
- 0.454362 Acres
- Kitchen
- Dishwasher, Garbage Disposal, Hood Over Range, Countertop - Quartz, Oven Range - Gas, Refrigerator
- Cooling
- Other
- Dining Room
- No Formal Dining Room
- Disclosures
- NHDS Report
- Family Room
- Kitchen / Family Room Combo
- Flooring
- Tile, Wood
- Foundation
- Other
- Heating
- Central Forced Air - Gas
- Laundry
- Washer / Dryer
- Views
- Court
- Architectural Style
- Modern / High Tech
- * Fee
- $607
- Name
- CitiScape Mgmt
- *Fee includes
- Maintenance - Exterior, Garbage, Landscaping / Gardening, Reserves, Roof, Common Area Electricity, Water / Sewer, Insurance, Common Area Gas, and Maintenance - Common Area
MLS and other Information regarding properties for sale as shown in Theo have been obtained from various sources such as sellers, public records, agents and other third parties. This information may relate to the condition of the property, permitted or unpermitted uses, zoning, square footage, lot size/acreage or other matters affecting value or desirability. Unless otherwise indicated in writing, neither brokers, agents nor Theo have verified, or will verify, such information. If any such information is important to buyer in determining whether to buy, the price to pay or intended use of the property, buyer is urged to conduct their own investigation with qualified professionals, satisfy themselves with respect to that information, and to rely solely on the results of that investigation.
School data provided by GreatSchools. School service boundaries are intended to be used as reference only. To verify enrollment eligibility for a property, contact the school directly.















