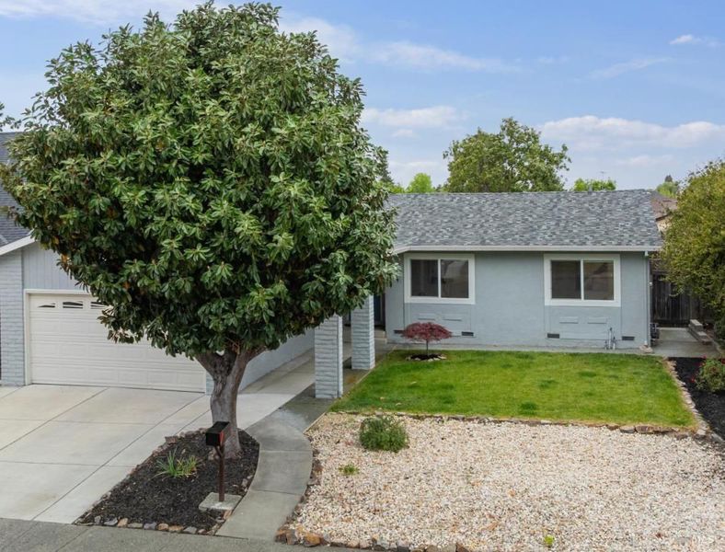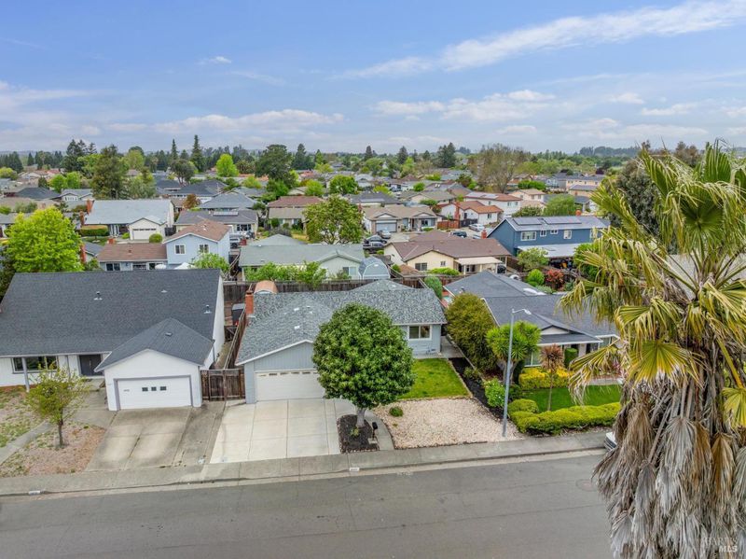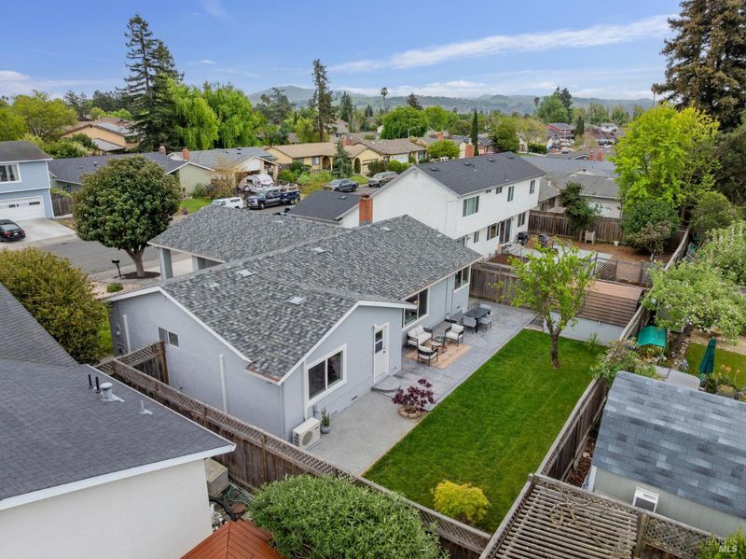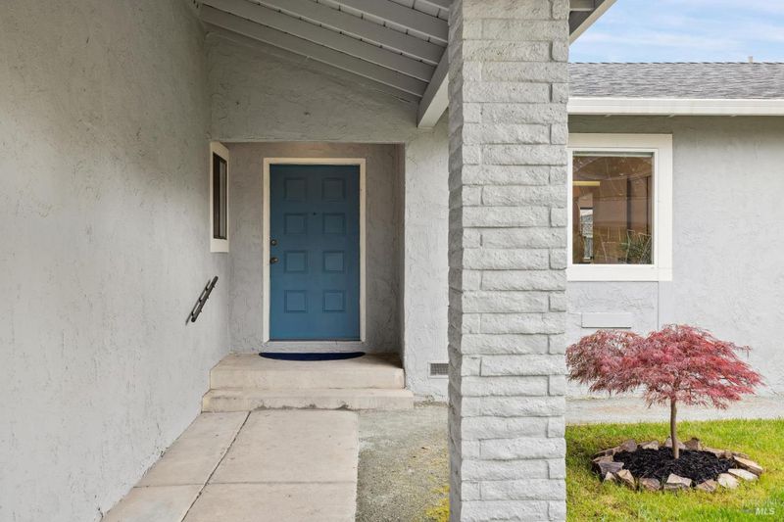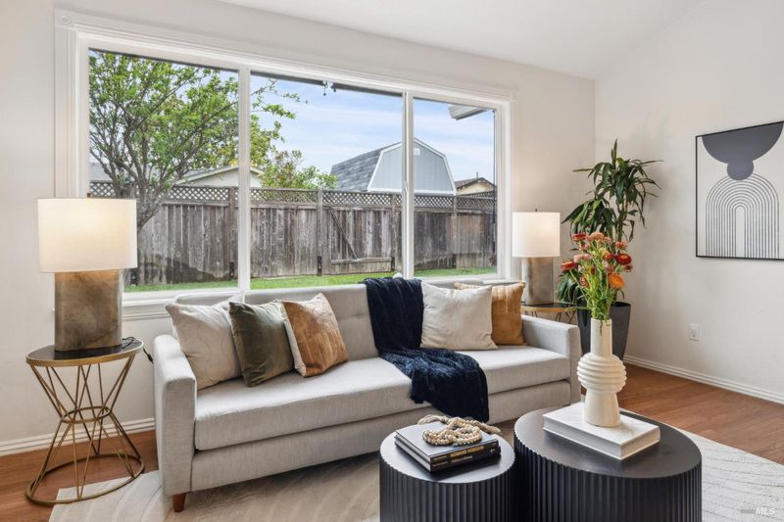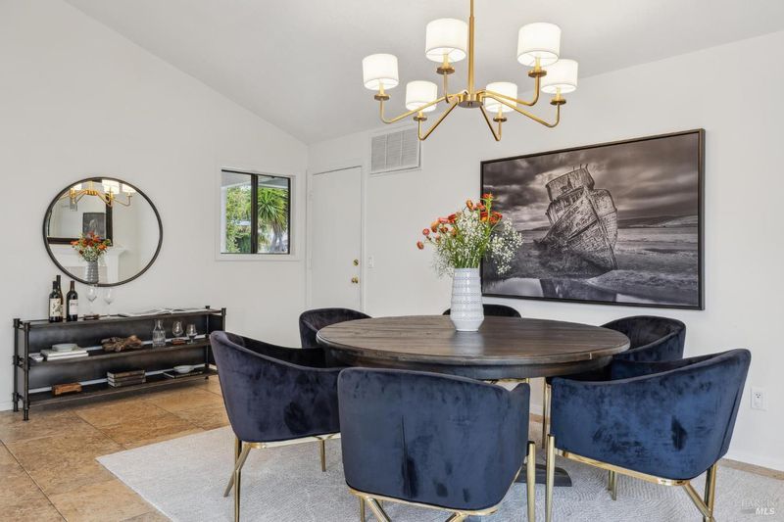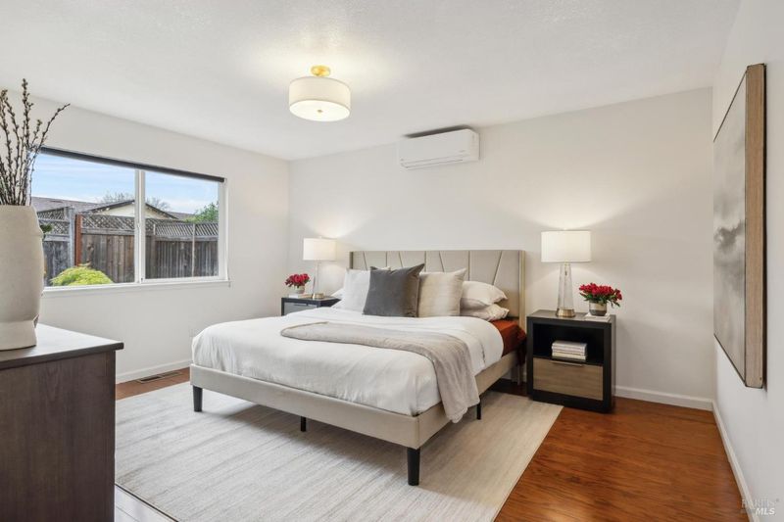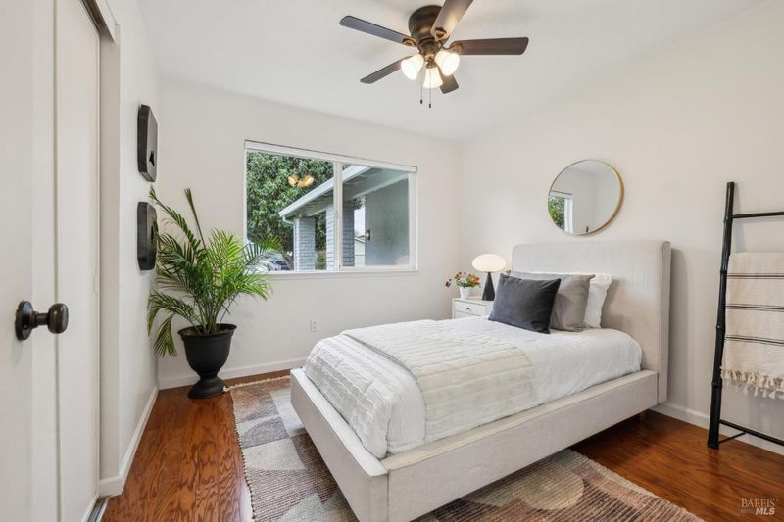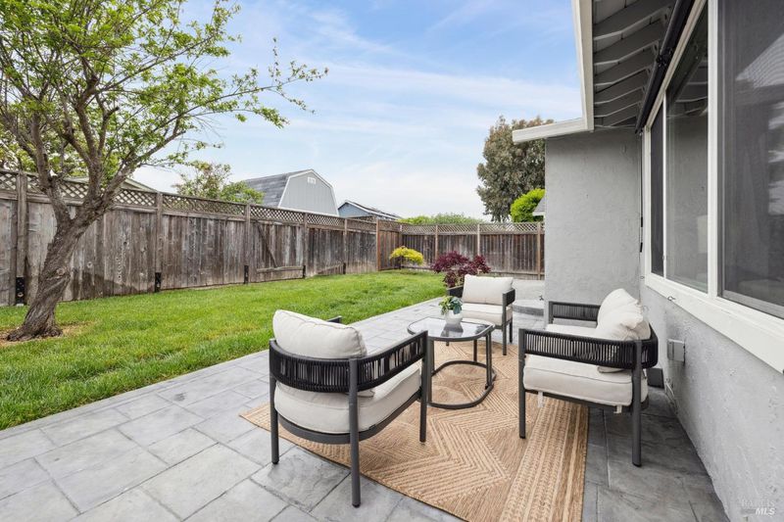
$835,000
1,463
SQ FT
$571
SQ/FT
2037 Vista Lane
@ Garfield - Petaluma East, Petaluma
- 3 Bed
- 2 Bath
- 4 Park
- 1,463 sqft
- Petaluma
-

-
Wed Apr 30, 10:00 am - 12:00 pm
Public open house for brokers tour hours
-
Sat May 3, 2:00 pm - 4:00 pm
-
Sun May 4, 2:00 pm - 4:00 pm
Tucked away on a quiet street, this beautifully updated single-level home is the perfect blend of comfort and convenience. Inside, the home has been thoughtfully refreshed with modern touches, including a stylish kitchen featuring quartz countertops, a chef's gas range, and sleek stainless-steel appliances - perfect for weeknight cooking and weekend gathering. The family/dining room combo flows effortlessly from the kitchen and offers a cozy wood-burning fireplace, while the spacious and sunlit living room provides plenty of room to relax or entertain. Down the hall you'll find a generous primary suite with a newly renovated bathroom and direct access to the backyard, as well as two additional bedrooms and a full bath. Recent upgrades in the home include new mini-splits providing A/C in multiple rooms, LG washer/dryer, LG fridge, GE dishwasher, light fixtures, and landscaping improvements including a stamped concrete back patio. With direct access to nearby Wiseman Park, walking trails, and open space, the location invites you to enjoy the outdoors while staying close to everything you need in Petaluma. The Two Niner Diner, just down the block, is sure to become a go-to. This meticulously upgraded home in a friendly neighborhood is more than ready to welcome you.
- Days on Market
- 1 day
- Current Status
- Active
- Original Price
- $835,000
- List Price
- $835,000
- On Market Date
- Apr 29, 2025
- Property Type
- Single Family Residence
- Area
- Petaluma East
- Zip Code
- 94954
- MLS ID
- 325037742
- APN
- 149-162-017-000
- Year Built
- 1969
- Stories in Building
- Unavailable
- Possession
- Close Of Escrow
- Data Source
- BAREIS
- Origin MLS System
La Tercera Elementary School
Public K-6 Elementary, Coed
Students: 340 Distance: 0.7mi
Loma Vista Immersion Academy
Charter K-6
Students: 432 Distance: 0.8mi
Mcdowell Elementary School
Public K-6 Elementary
Students: 269 Distance: 0.8mi
Old Adobe Elementary Charter School
Charter K-6 Elementary
Students: 335 Distance: 0.9mi
American Muslim Academy
Private K-11 Religious, Coed
Students: NA Distance: 1.2mi
Sonoma Mountain Elementary School
Charter K-6 Elementary
Students: 466 Distance: 1.2mi
- Bed
- 3
- Bath
- 2
- Outside Access, Tub w/Shower Over
- Parking
- 4
- Attached, Garage Facing Front
- SQ FT
- 1,463
- SQ FT Source
- Assessor Agent-Fill
- Lot SQ FT
- 6,140.0
- Lot Acres
- 0.141 Acres
- Kitchen
- Pantry Closet, Quartz Counter
- Cooling
- Ductless, Heat Pump, MultiUnits, Wall Unit(s)
- Dining Room
- Dining/Family Combo, Formal Area
- Exterior Details
- Entry Gate
- Living Room
- Cathedral/Vaulted, Sunken
- Flooring
- Tile, Wood
- Fire Place
- Wood Burning
- Heating
- Central, Heat Pump, MultiUnits
- Laundry
- Dryer Included, Washer Included
- Main Level
- Bedroom(s), Dining Room, Family Room, Full Bath(s), Garage, Kitchen, Living Room, Primary Bedroom
- Views
- Hills
- Possession
- Close Of Escrow
- Architectural Style
- Contemporary
- Fee
- $0
MLS and other Information regarding properties for sale as shown in Theo have been obtained from various sources such as sellers, public records, agents and other third parties. This information may relate to the condition of the property, permitted or unpermitted uses, zoning, square footage, lot size/acreage or other matters affecting value or desirability. Unless otherwise indicated in writing, neither brokers, agents nor Theo have verified, or will verify, such information. If any such information is important to buyer in determining whether to buy, the price to pay or intended use of the property, buyer is urged to conduct their own investigation with qualified professionals, satisfy themselves with respect to that information, and to rely solely on the results of that investigation.
School data provided by GreatSchools. School service boundaries are intended to be used as reference only. To verify enrollment eligibility for a property, contact the school directly.
