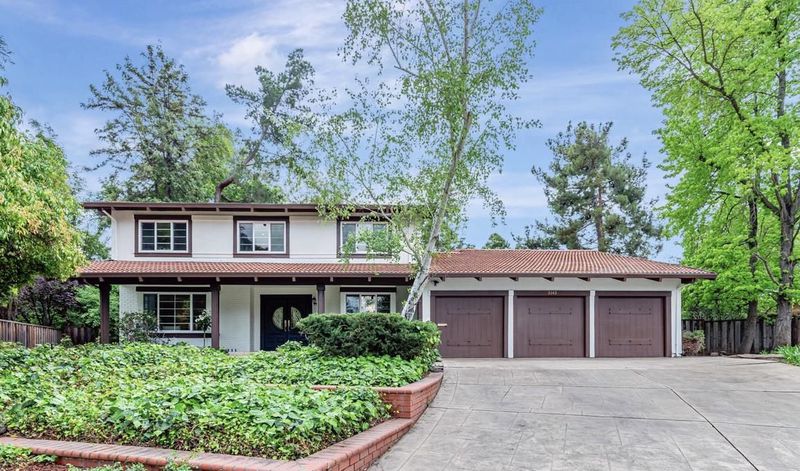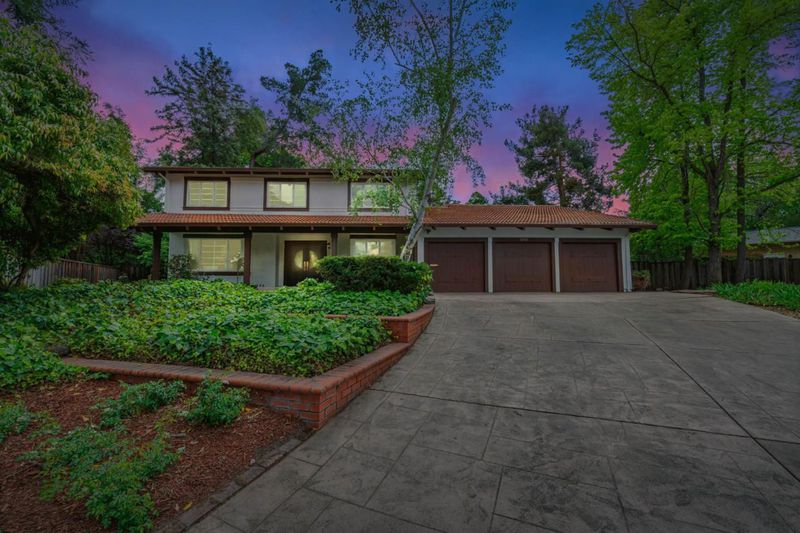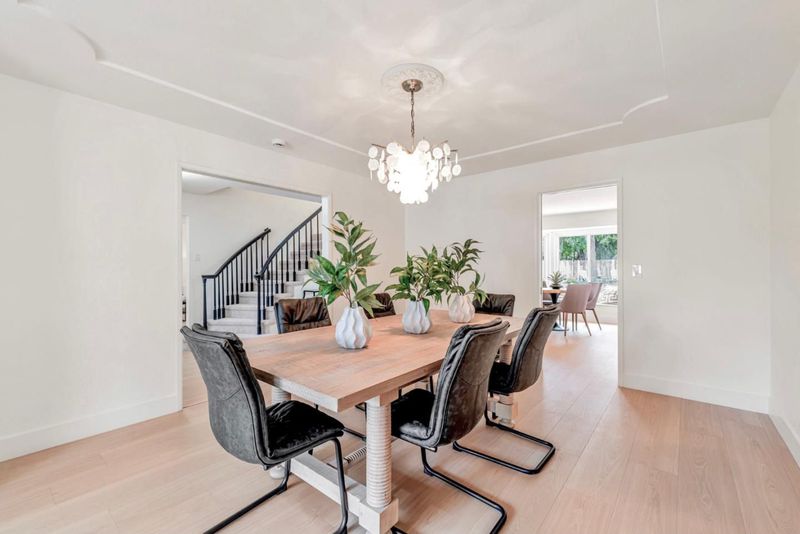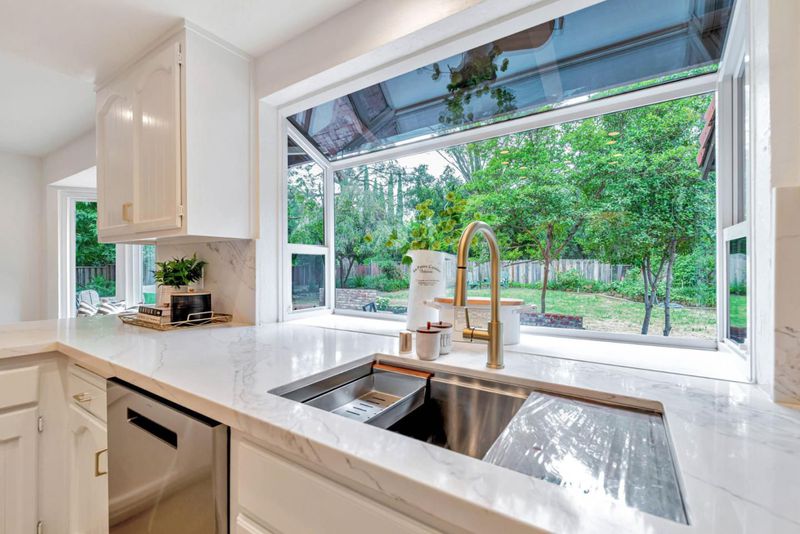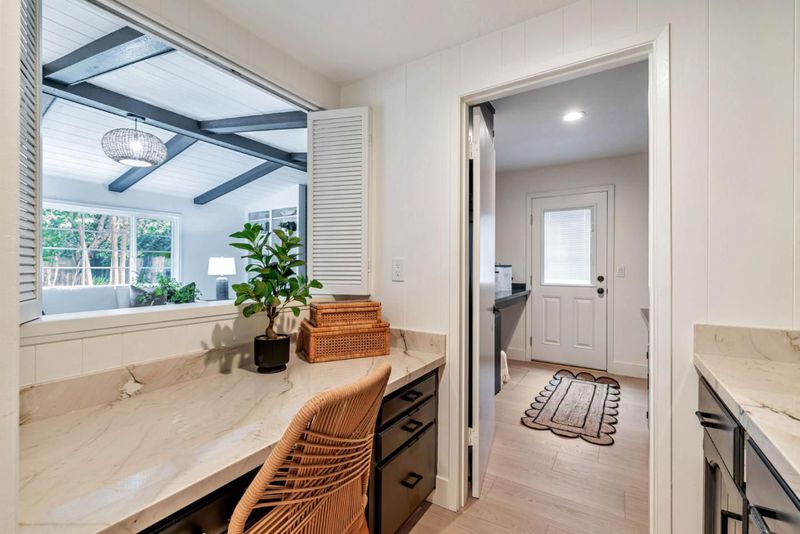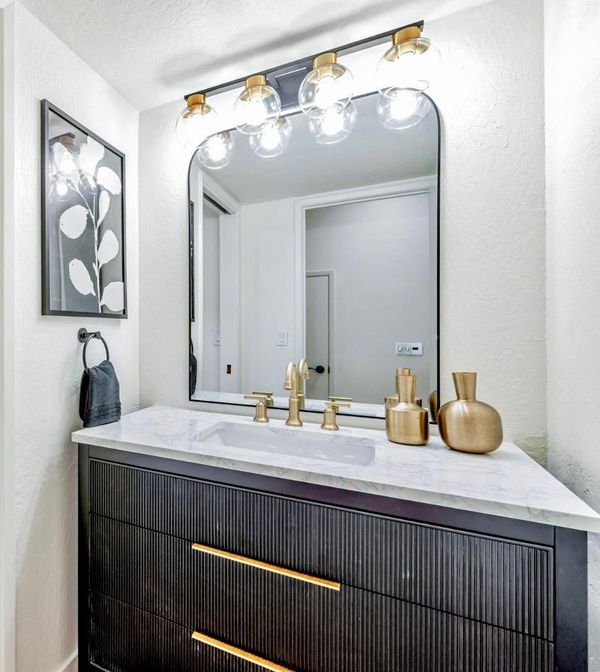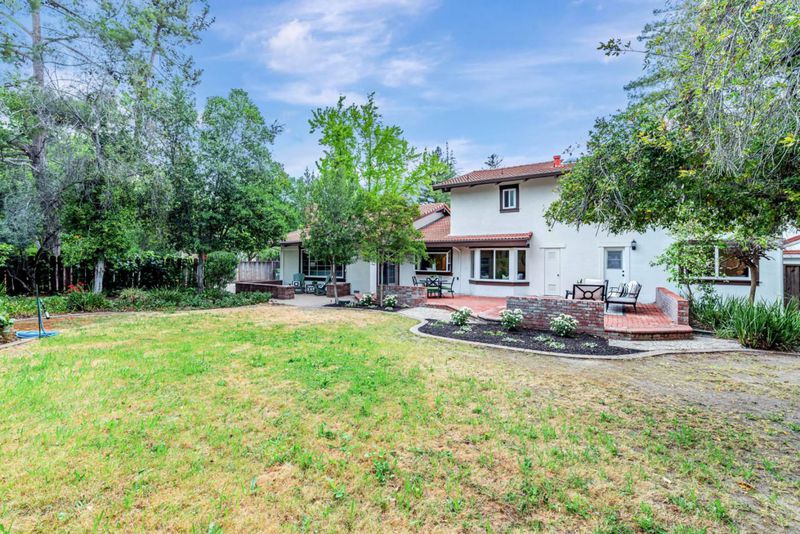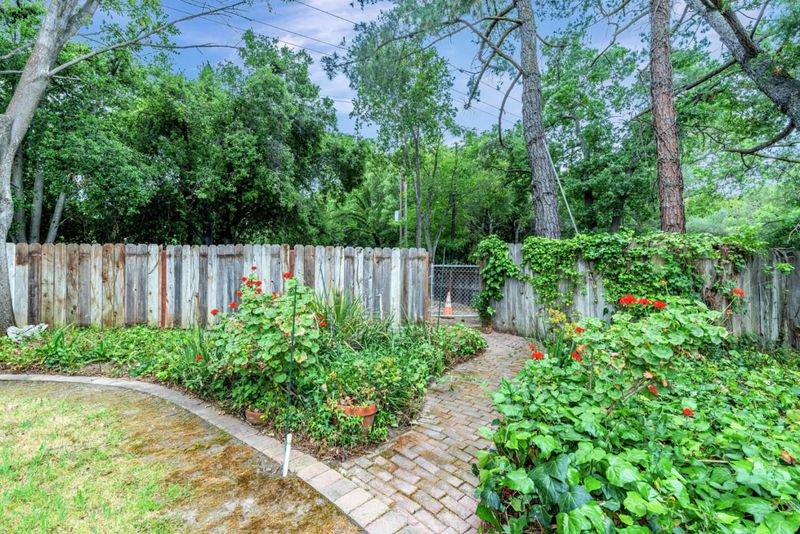
$1,989,000
3,043
SQ FT
$654
SQ/FT
3143 Kirby Lane
@ Ellesmere Drive - 4900 - Walnut Creek, Walnut Creek
- 5 Bed
- 3 Bath
- 3 Park
- 3,043 sqft
- WALNUT CREEK
-

-
Tue Apr 29, 10:00 am - 1:00 pm
-
Fri May 2, 5:00 pm - 7:00 pm
-
Sat May 3, 1:00 pm - 4:00 pm
-
Sun May 4, 1:30 pm - 5:00 pm
Tucked at the end of a cul-de-sac in the coveted Northgate neighborhood, this stunning residence blends timeless charm with modern updates. Set on nearly a half-acre, this 5-bedroom, 3-bath home features a smart floor plan and new flooring throughout. The main level offers formal living and dining areas perfect for meaningful gatherings, a guest room, full bath, built-in office nook, and a stylish, moody laundry room. The spacious family room provides a comfortable space to unwind, while the airy kitchen shines with gleaming quartz countertops, ample cabinetry, and stainless steel appliances. Upstairs, four generously sized bedrooms and two baths include a serene primary suite with vaulted, beamed ceilings, dual closets, and a large double vanity creating a true retreat. All bathrooms have been tastefully renovated with new vanities, lighting, and mirrors, offering a fresh, contemporary feel. Step outside to discover a private, peaceful backyard oasis with endless potential. Whether you envision a sport court, sparkling pool, or a fully equipped ADU, there's plenty of space to bring your vision to life. Entertain, relax, or reimagine- it's all possible here. This Northgate gem offers the perfect blend of space, style, and location. Don't miss the opportunity to make it yours!
- Days on Market
- 0 days
- Current Status
- Active
- Original Price
- $1,989,000
- List Price
- $1,989,000
- On Market Date
- Apr 29, 2025
- Property Type
- Single Family Home
- Area
- 4900 - Walnut Creek
- Zip Code
- 94598
- MLS ID
- ML82004089
- APN
- 135-221-006-4
- Year Built
- 1977
- Stories in Building
- 2
- Possession
- Unavailable
- Data Source
- MLSL
- Origin MLS System
- MLSListings, Inc.
Foothill Middle School
Public 6-8 Middle
Students: 974 Distance: 0.4mi
Eagle Peak Montessori School
Charter 1-8 Elementary, Coed
Students: 286 Distance: 0.6mi
Walnut Acres Elementary School
Public K-5 Elementary
Students: 634 Distance: 0.6mi
Northgate High School
Public 9-12 Secondary
Students: 1490 Distance: 0.7mi
Spectrum Center-Northgate Campus
Private 9-12 Coed
Students: NA Distance: 0.9mi
Northcreek Academy & Preschool
Private PK-8 Elementary, Religious, Coed
Students: 534 Distance: 1.0mi
- Bed
- 5
- Bath
- 3
- Double Sinks, Full on Ground Floor, Showers over Tubs - 2+, Stall Shower
- Parking
- 3
- Attached Garage
- SQ FT
- 3,043
- SQ FT Source
- Unavailable
- Lot SQ FT
- 19,600.0
- Lot Acres
- 0.449954 Acres
- Kitchen
- Cooktop - Electric, Countertop - Quartz, Dishwasher, Garbage Disposal, Microwave, Oven - Electric, Refrigerator, Trash Compactor
- Cooling
- Central AC
- Dining Room
- Eat in Kitchen, Formal Dining Room
- Disclosures
- NHDS Report
- Family Room
- Separate Family Room
- Flooring
- Carpet, Laminate, Stone
- Foundation
- Concrete Perimeter
- Fire Place
- Wood Burning
- Heating
- Central Forced Air
- Laundry
- Electricity Hookup (220V), In Utility Room, Tub / Sink
- Fee
- Unavailable
MLS and other Information regarding properties for sale as shown in Theo have been obtained from various sources such as sellers, public records, agents and other third parties. This information may relate to the condition of the property, permitted or unpermitted uses, zoning, square footage, lot size/acreage or other matters affecting value or desirability. Unless otherwise indicated in writing, neither brokers, agents nor Theo have verified, or will verify, such information. If any such information is important to buyer in determining whether to buy, the price to pay or intended use of the property, buyer is urged to conduct their own investigation with qualified professionals, satisfy themselves with respect to that information, and to rely solely on the results of that investigation.
School data provided by GreatSchools. School service boundaries are intended to be used as reference only. To verify enrollment eligibility for a property, contact the school directly.
