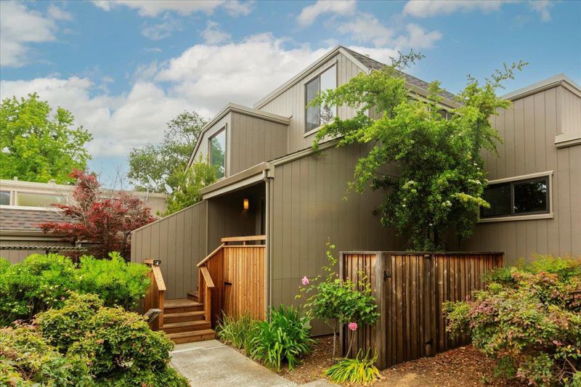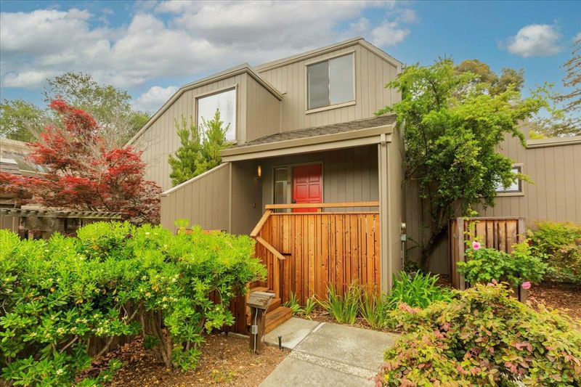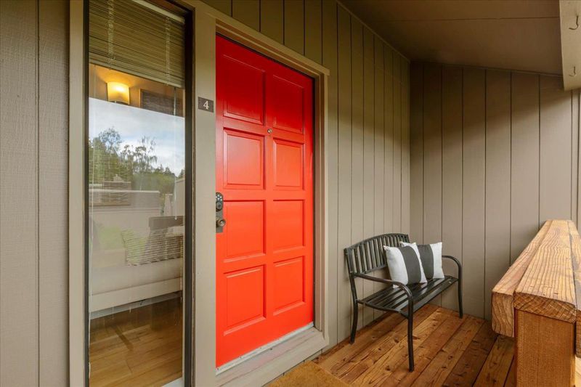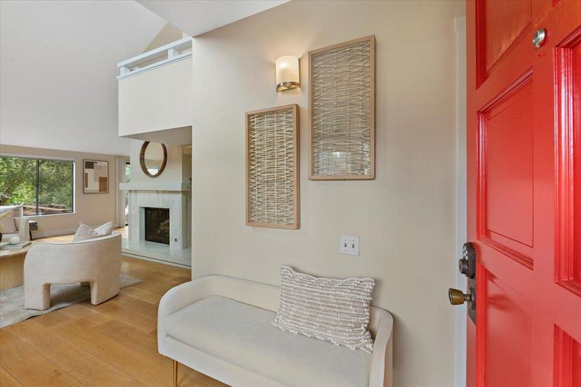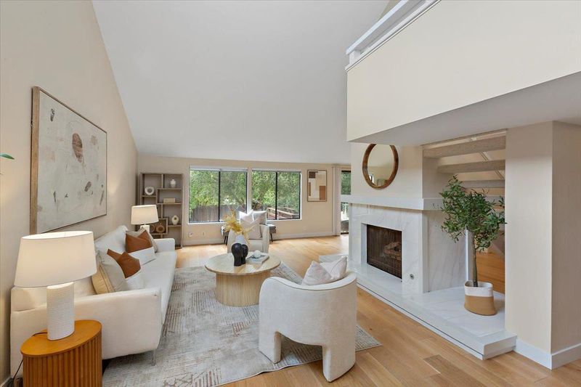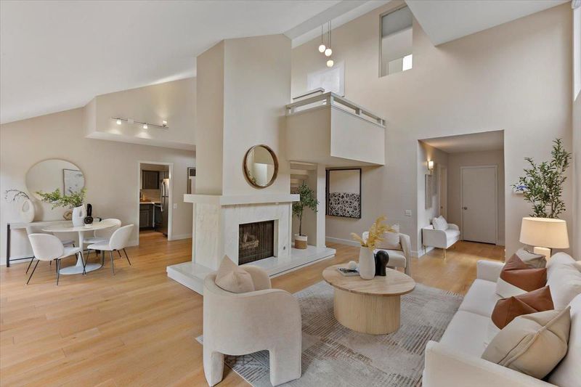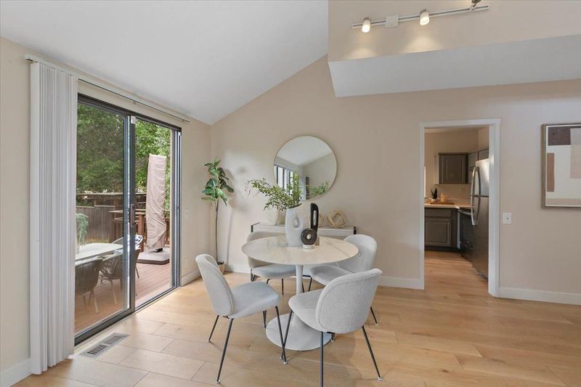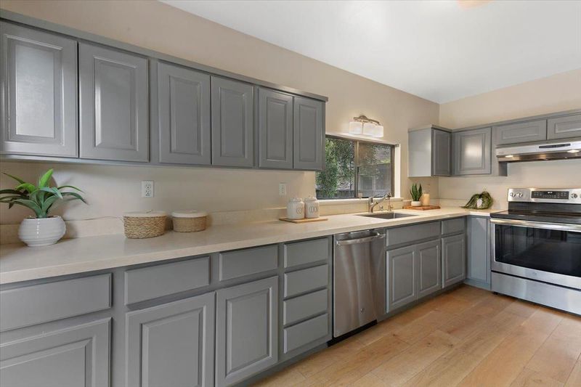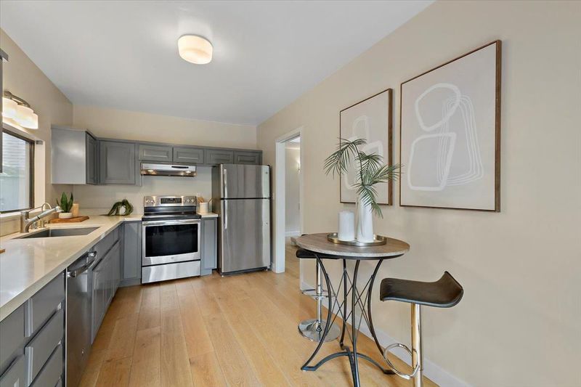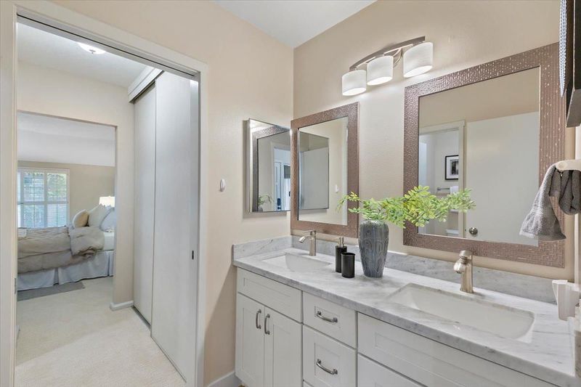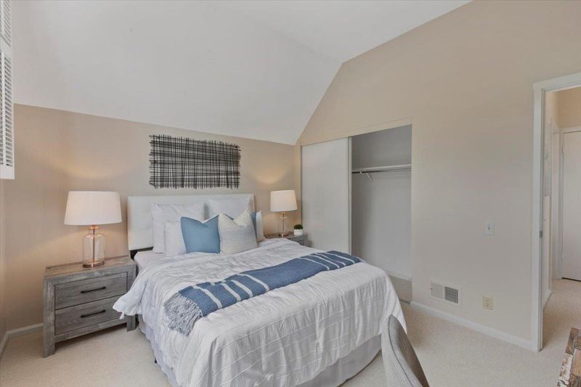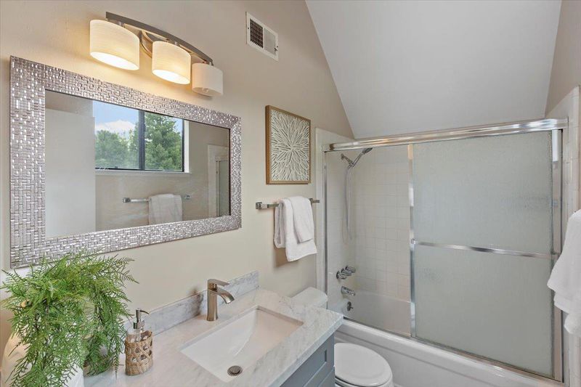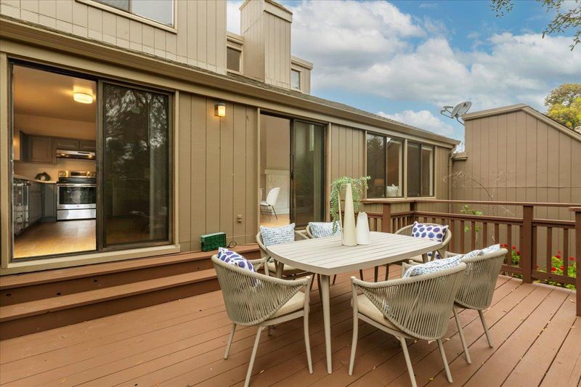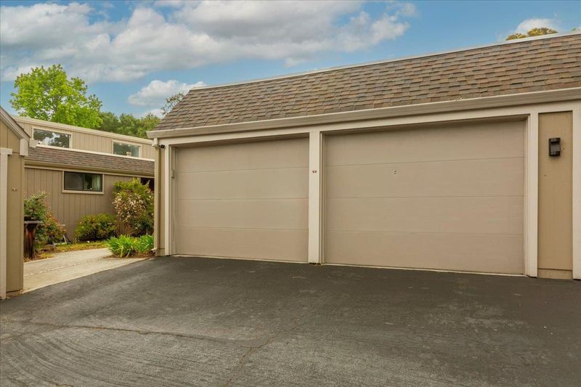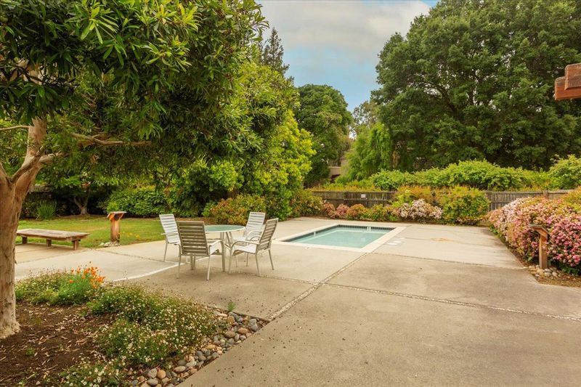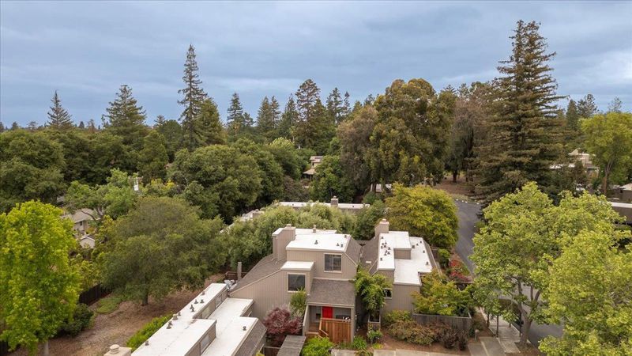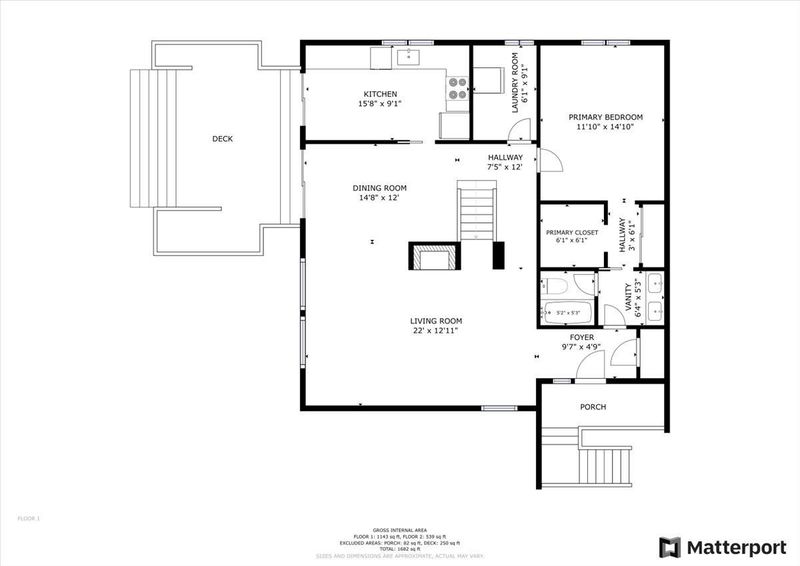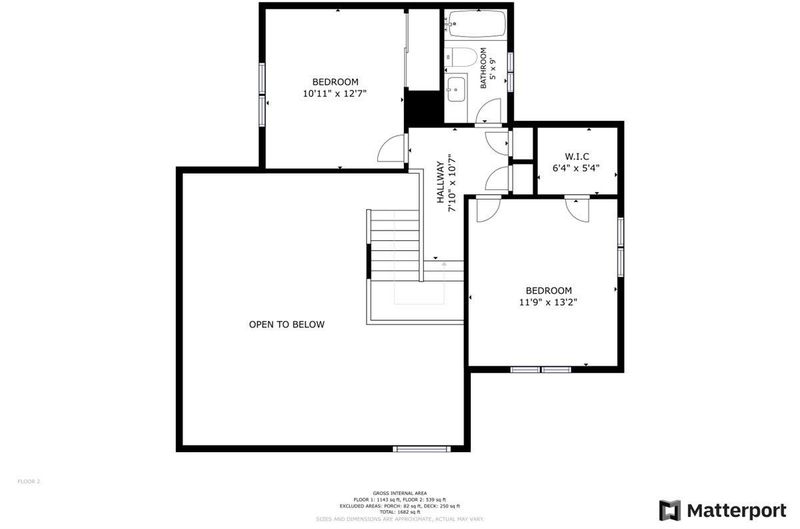
$2,175,000
1,785
SQ FT
$1,218
SQ/FT
4 Farm Road
@ Arboretum - 213 - Highlands, Los Altos
- 3 Bed
- 2 Bath
- 2 Park
- 1,785 sqft
- LOS ALTOS
-

-
Sat May 3, 1:00 pm - 4:00 pm
-
Sun May 4, 1:00 pm - 4:00 pm
Conveniently located just blocks from all Silicon Valley has to offer, this 3 bed, 2 bath townhouse is nestled in a quiet oasis surrounded by mature trees and wonderful amenities. Plenty of natural light showcases the gleaming hardwood floors, vaulted ceilings, spacious living and dining rooms, and large kitchen with Quartz countertops and stainless appliances. Ground-floor primary suite has dual sinks and large walk-in closet. Your private redwood deck opens off the living/dining area for that indoor/outdoor entertaining Calif. is famous for. 2-car detached garage, plus guest and RV parking, and indoor laundry. Enjoy the community pool and gardens, clubhouse, and gorgeous landscaping in the common areas. Just a few easy-walking blocks to tons of shopping and dining options. Top-notch Cupertino schools!
- Days on Market
- 0 days
- Current Status
- Active
- Original Price
- $2,175,000
- List Price
- $2,175,000
- On Market Date
- Apr 29, 2025
- Property Type
- Townhouse
- Area
- 213 - Highlands
- Zip Code
- 94024
- MLS ID
- ML82004588
- APN
- 342-36-004
- Year Built
- 1973
- Stories in Building
- 2
- Possession
- Unavailable
- Data Source
- MLSL
- Origin MLS System
- MLSListings, Inc.
Creative Learning Center
Private K-12
Students: 26 Distance: 0.3mi
Montclaire Elementary School
Public K-5 Elementary
Students: 428 Distance: 0.4mi
St. Simon Elementary School
Private K-8 Elementary, Middle, Religious, Coed
Students: 500 Distance: 0.5mi
West Valley Elementary School
Public K-5 Elementary
Students: 554 Distance: 0.8mi
Cupertino Middle School
Public 6-8 Middle
Students: 1358 Distance: 0.9mi
Oak Avenue Elementary School
Public K-6 Elementary
Students: 387 Distance: 1.1mi
- Bed
- 3
- Bath
- 2
- Double Sinks, Full on Ground Floor, Shower over Tub - 1
- Parking
- 2
- Detached Garage
- SQ FT
- 1,785
- SQ FT Source
- Unavailable
- Lot SQ FT
- 1,333.0
- Lot Acres
- 0.030601 Acres
- Pool Info
- Community Facility
- Kitchen
- Cooktop - Electric, Countertop - Quartz, Dishwasher, Oven Range - Electric
- Cooling
- Central AC
- Dining Room
- Breakfast Nook, Dining Area
- Disclosures
- NHDS Report
- Family Room
- No Family Room
- Flooring
- Hardwood, Vinyl / Linoleum
- Foundation
- Concrete Perimeter, Pillars / Posts / Piers
- Fire Place
- Gas Burning
- Heating
- Forced Air
- Laundry
- Inside
- * Fee
- $811
- Name
- Tonyon Farm
- *Fee includes
- Common Area Electricity, Exterior Painting, Fencing, Insurance - Common Area, Insurance - Structure, Landscaping / Gardening, Maintenance - Exterior, Maintenance - Road, Management Fee, Pool, Spa, or Tennis, Recreation Facility, Reserves, Roof, and Water
MLS and other Information regarding properties for sale as shown in Theo have been obtained from various sources such as sellers, public records, agents and other third parties. This information may relate to the condition of the property, permitted or unpermitted uses, zoning, square footage, lot size/acreage or other matters affecting value or desirability. Unless otherwise indicated in writing, neither brokers, agents nor Theo have verified, or will verify, such information. If any such information is important to buyer in determining whether to buy, the price to pay or intended use of the property, buyer is urged to conduct their own investigation with qualified professionals, satisfy themselves with respect to that information, and to rely solely on the results of that investigation.
School data provided by GreatSchools. School service boundaries are intended to be used as reference only. To verify enrollment eligibility for a property, contact the school directly.
