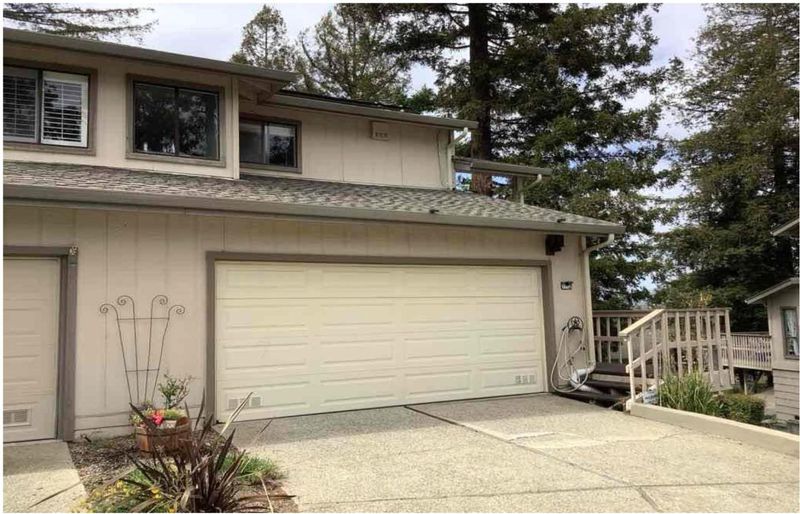
$770,000
1,797
SQ FT
$428
SQ/FT
1112 Holmes Way
@ Walpert Streeet - 3400 - Hayward, Hayward
- 2 Bed
- 3 (2/1) Bath
- 2 Park
- 1,797 sqft
- HAYWARD
-

-
Sat May 3, 12:00 pm - 4:00 pm
Come take a look at this amazing townhouse with stunning views right from your balcony! Picture yourself unwinding in a beautiful space that's perfectly designed for both relaxing and entertaining. Stop by and see if this could be your next home!
-
Sun May 4, 1:00 pm - 4:00 pm
Come take a look at this amazing townhouse with stunning views right from your balcony! Picture yourself unwinding in a beautiful space that's perfectly designed for both relaxing and entertaining. Stop by and see if this could be your next home!
Welcome home to hillside living with room to breathe! This spacious and light-filled townhouse offers nearly 1,800 sq ft of comfort, complete with an attached 2-car garage, tucked away in the peaceful Hayward hills. Step out onto one of your three private balconiesoff the dining room, living room, and primary suiteand take in serene views of the trees, city skyline, and glowing sunsets. Soaring ceilings and expansive windows fill the home with natural light, while a cozy gas fireplace adds charm and warmth. Nestled in a quiet, well-kept community, youll love having access to a sparkling pool just in time for summer. Enjoy the best of both worldsnature and conveniencewith easy access to downtown Hayward, Cal State East Bay, beautiful parks, and scenic trails for walking, biking, or horseback riding. Plus, great dining and shopping are just around the corner. Come enjoy the lifestyle you deserve!
- Days on Market
- 0 days
- Current Status
- Active
- Original Price
- $770,000
- List Price
- $770,000
- On Market Date
- Apr 29, 2025
- Property Type
- Townhouse
- Area
- 3400 - Hayward
- Zip Code
- 94541
- MLS ID
- ML82004580
- APN
- 445-0010-014
- Year Built
- 1979
- Stories in Building
- 2
- Possession
- COE
- Data Source
- MLSL
- Origin MLS System
- MLSListings, Inc.
Bret Harte Middle School
Public 7-8 Middle
Students: 605 Distance: 0.2mi
All Saints Catholic School
Private PK-8 Religious, Nonprofit
Students: 229 Distance: 0.2mi
Hayward High School
Public 9-12 Secondary
Students: 1637 Distance: 0.4mi
Victory Academy
Private 7, 9-11 Secondary, Coed
Students: NA Distance: 0.4mi
Golden Oak Montessori of Hayward School
Charter 1-8
Students: 249 Distance: 0.5mi
Silver Oak High School - Public Montessori Charter
Charter 9-12 Coed
Students: 218 Distance: 0.5mi
- Bed
- 2
- Bath
- 3 (2/1)
- Half on Ground Floor
- Parking
- 2
- Attached Garage, Guest / Visitor Parking
- SQ FT
- 1,797
- SQ FT Source
- Unavailable
- Lot SQ FT
- 1,723.0
- Lot Acres
- 0.039555 Acres
- Pool Info
- Community Facility
- Kitchen
- Countertop - Granite, Oven - Double, Refrigerator
- Cooling
- Ceiling Fan
- Dining Room
- Dining Area
- Disclosures
- Natural Hazard Disclosure
- Family Room
- No Family Room
- Flooring
- Carpet, Hardwood, Other
- Foundation
- Post and Pier
- Fire Place
- Gas Burning, Gas Starter, Living Room
- Heating
- Central Forced Air, Solar
- Laundry
- Electricity Hookup (220V), Upper Floor
- Views
- Neighborhood, Valley
- Possession
- COE
- * Fee
- $700
- Name
- The Pines
- Phone
- (925) 417-7100
- *Fee includes
- Insurance - Common Area, Maintenance - Common Area, and Management Fee
MLS and other Information regarding properties for sale as shown in Theo have been obtained from various sources such as sellers, public records, agents and other third parties. This information may relate to the condition of the property, permitted or unpermitted uses, zoning, square footage, lot size/acreage or other matters affecting value or desirability. Unless otherwise indicated in writing, neither brokers, agents nor Theo have verified, or will verify, such information. If any such information is important to buyer in determining whether to buy, the price to pay or intended use of the property, buyer is urged to conduct their own investigation with qualified professionals, satisfy themselves with respect to that information, and to rely solely on the results of that investigation.
School data provided by GreatSchools. School service boundaries are intended to be used as reference only. To verify enrollment eligibility for a property, contact the school directly.



