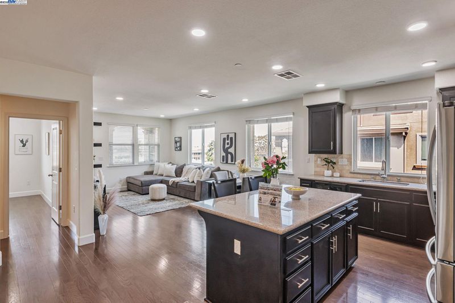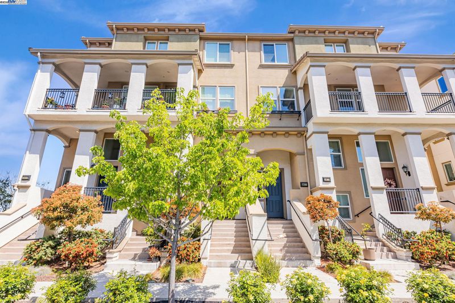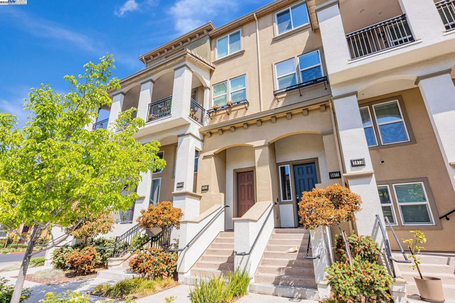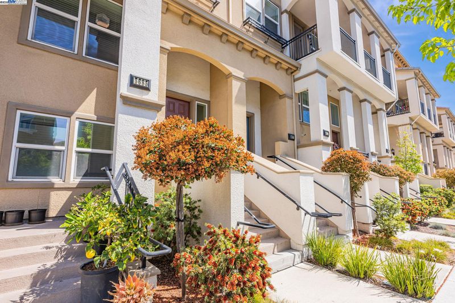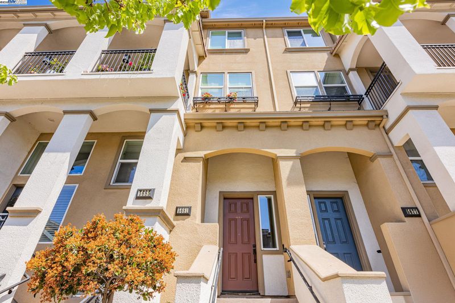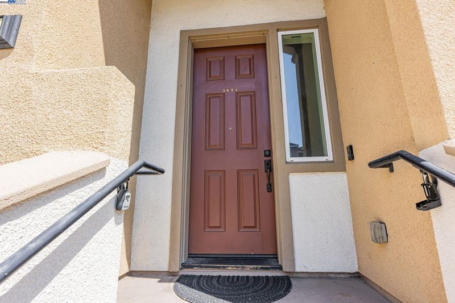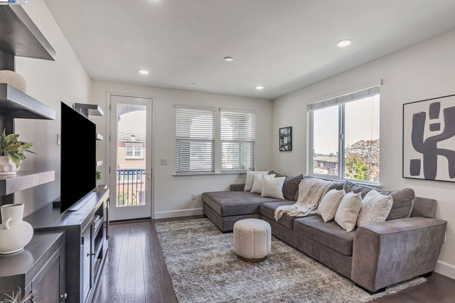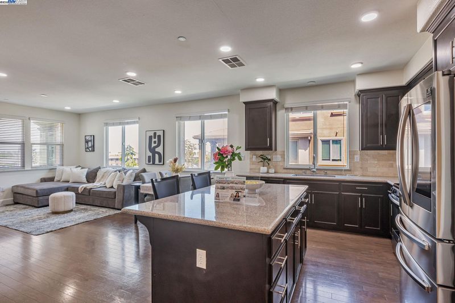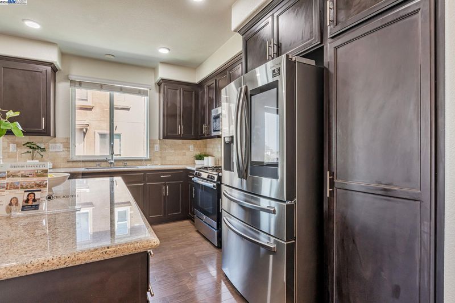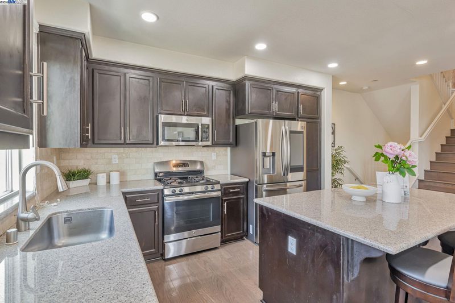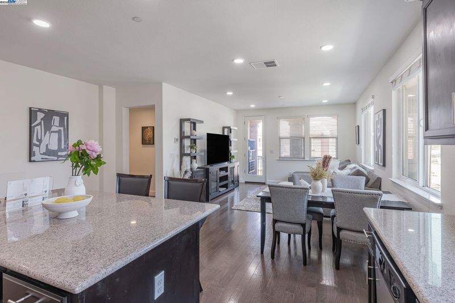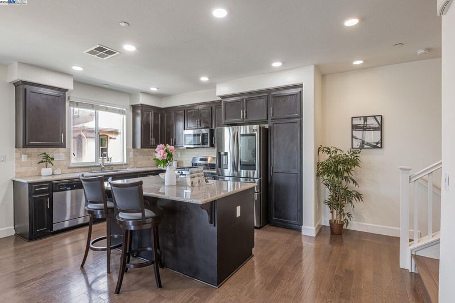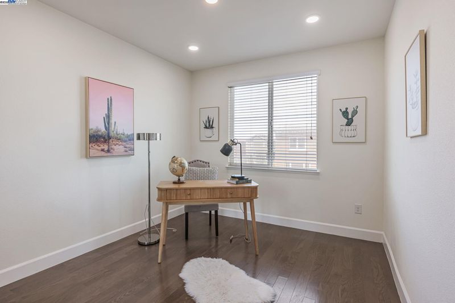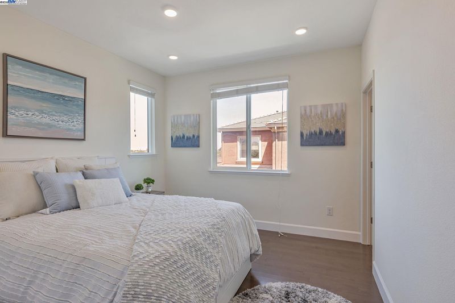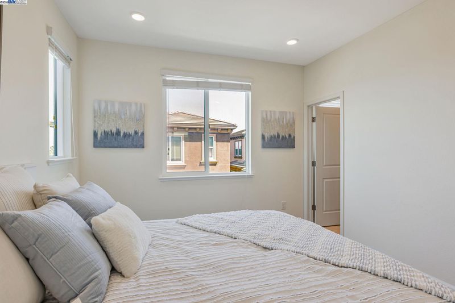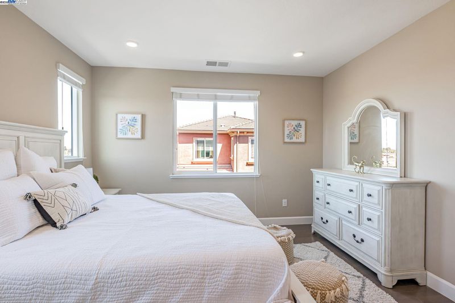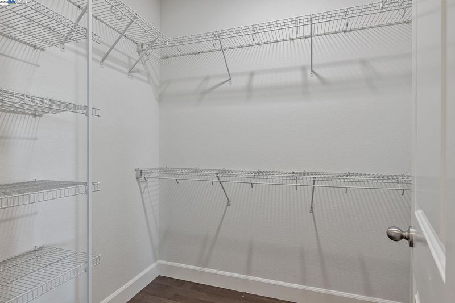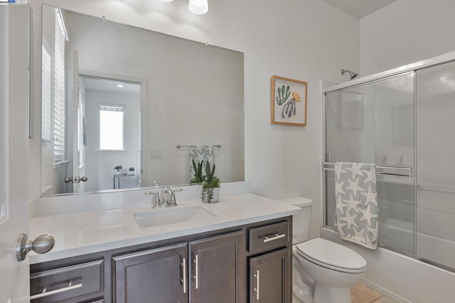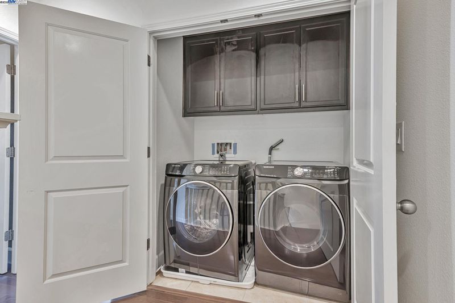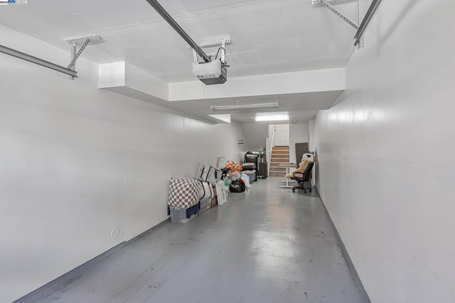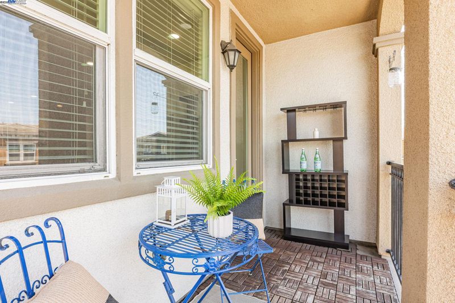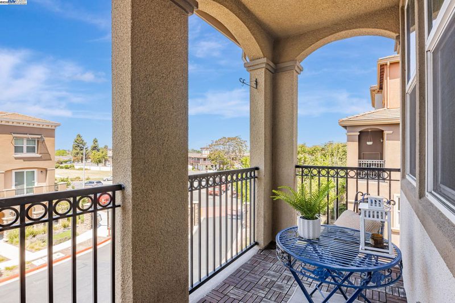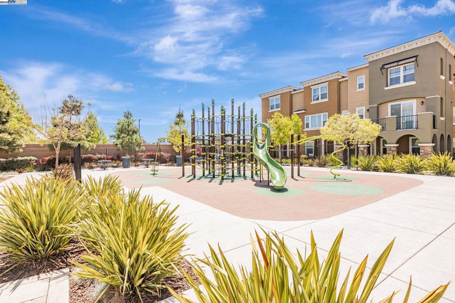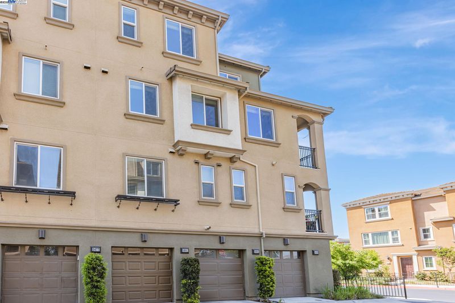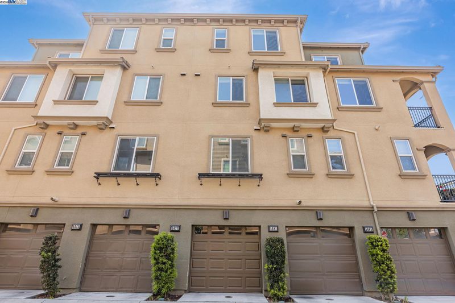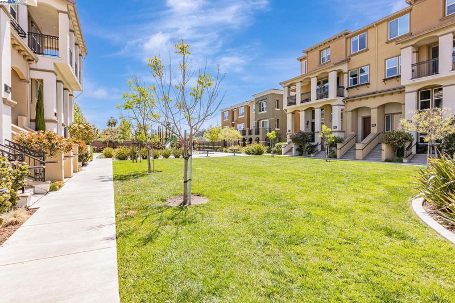
$1,049,999
1,503
SQ FT
$699
SQ/FT
5681 Pandorea Terrace
@ cedar court - Central Newark, Newark
- 3 Bed
- 3 Bath
- 2 Park
- 1,503 sqft
- Newark
-

-
Sat May 3, 1:00 pm - 4:00 pm
hosted
-
Sun May 4, 1:00 pm - 4:00 pm
hosted
Welcome to this stunning townhome-style residence located in the secure, gated community of PRIMA in Newark. This spacious 3-bedroom, 3-bath unit offers an abundance of natural light through its many windows and boasts a bright, open floor plan with soaring ceilings throughout. Enjoy the warmth and elegance of brand-new hardwood flooring, an oversized modern kitchen with a large center island, breakfast bar, granite countertops, and stainless steel SMART Fridge. Additional features include recessed lighting, central A/C, dual-pane windows, and one master suites and walk in closet — plus a versatile third bedroom perfect for guests or a home office. It comes with a tandem two-car attached garage. Enjoy peace of mind in a gated community while being moments away from Costco, NewPark Mall, 24 Hour Fitness, top-rated restaurants, supermarkets, and Ohlone College. Quick access to I-880, I-680, Fremont BART, and Dumbarton Bridge makes commuting to Tesla, Meta, and more a breeze. Don’t miss this rare opportunity—schedule your tour today!
- Current Status
- New
- Original Price
- $1,049,999
- List Price
- $1,049,999
- On Market Date
- May 2, 2025
- Property Type
- Condominium
- D/N/S
- Central Newark
- Zip Code
- 94560
- MLS ID
- 41095872
- APN
- Year Built
- 2017
- Stories in Building
- 3
- Possession
- COE
- Data Source
- MAXEBRDI
- Origin MLS System
- BAY EAST
Stellar Academy For Dyslexics
Private 2-8 Special Education, Elementary, Coed
Students: 25 Distance: 0.4mi
Birch Grove Primary
Public K-6 Elementary
Students: 400 Distance: 0.6mi
Newark Memorial High School
Public 9-12 Secondary
Students: 1711 Distance: 0.6mi
Joseph Azevada Elementary School
Public K-6 Elementary
Students: 650 Distance: 0.6mi
John G. Mattos Elementary School
Public K-6 Elementary
Students: 607 Distance: 0.7mi
Challenger - Newark
Private PK-K Preschool Early Childhood Center, Elementary, Coed
Students: 44 Distance: 0.7mi
- Bed
- 3
- Bath
- 3
- Parking
- 2
- Attached, Off Street, Tandem, Guest, Enclosed, Garage Door Opener
- SQ FT
- 1,503
- SQ FT Source
- Public Records
- Pool Info
- None
- Kitchen
- Dishwasher, Disposal, Microwave, Oven, Refrigerator, Washer, Tankless Water Heater, Breakfast Bar, Counter - Stone, Garbage Disposal, Island, Oven Built-in
- Cooling
- Central Air
- Disclosures
- Fire Hazard Area, Nat Hazard Disclosure, HOA Rental Restrictions, Hotel/Motel Nearby, Shopping Cntr Nearby, Restaurant Nearby, Disclosure Package Avail
- Entry Level
- 2
- Exterior Details
- No Yard
- Flooring
- Tile, Wood, Engineered Wood
- Foundation
- Fire Place
- None
- Heating
- Gravity
- Laundry
- Dryer, Laundry Closet, Washer, In Unit, Upper Level
- Upper Level
- 3 Bedrooms, 3 Baths, Primary Bedrm Suite - 1, Laundry Facility, Main Entry
- Main Level
- Other
- Views
- None
- Possession
- COE
- Architectural Style
- Bungalow
- Non-Master Bathroom Includes
- Stall Shower, Tub, Granite, Window
- Construction Status
- Existing
- Additional Miscellaneous Features
- No Yard
- Location
- No Lot
- Pets
- Other
- Roof
- Tile
- Fee
- $295
MLS and other Information regarding properties for sale as shown in Theo have been obtained from various sources such as sellers, public records, agents and other third parties. This information may relate to the condition of the property, permitted or unpermitted uses, zoning, square footage, lot size/acreage or other matters affecting value or desirability. Unless otherwise indicated in writing, neither brokers, agents nor Theo have verified, or will verify, such information. If any such information is important to buyer in determining whether to buy, the price to pay or intended use of the property, buyer is urged to conduct their own investigation with qualified professionals, satisfy themselves with respect to that information, and to rely solely on the results of that investigation.
School data provided by GreatSchools. School service boundaries are intended to be used as reference only. To verify enrollment eligibility for a property, contact the school directly.
