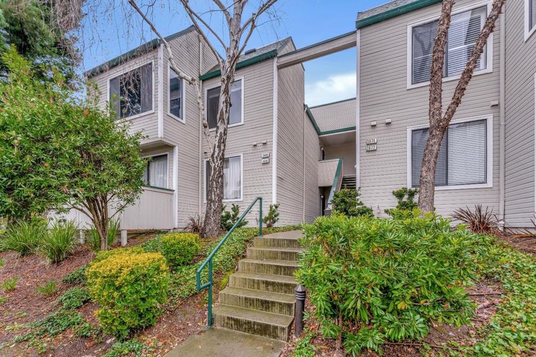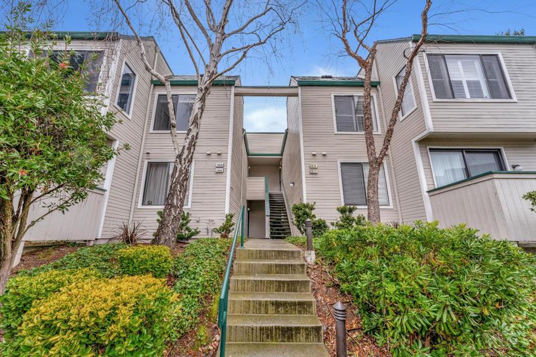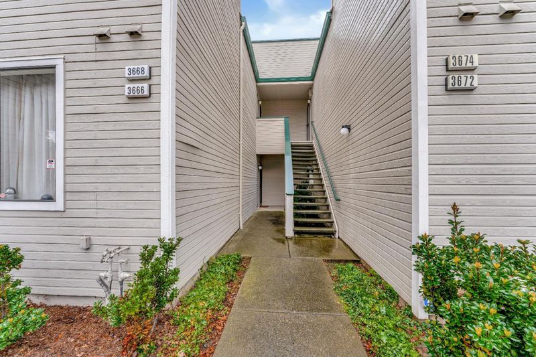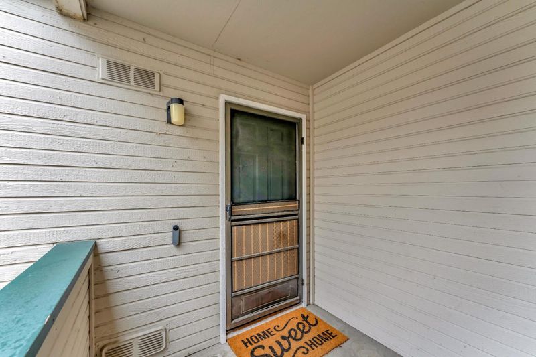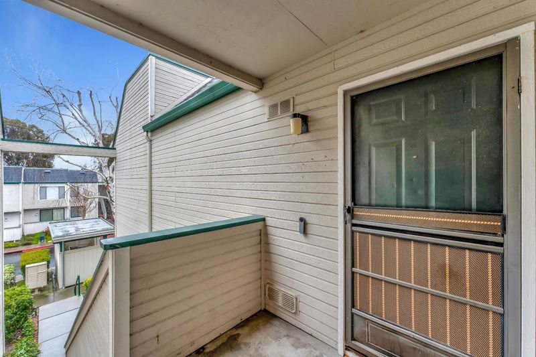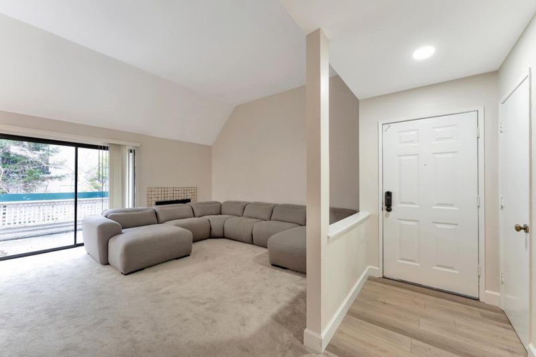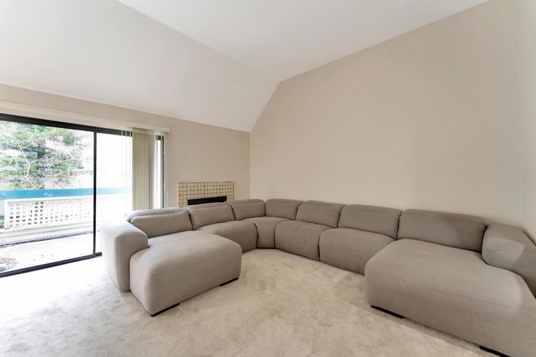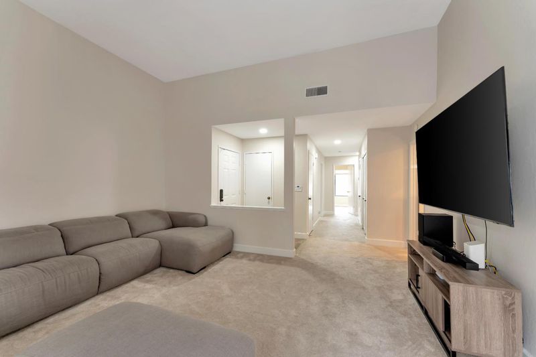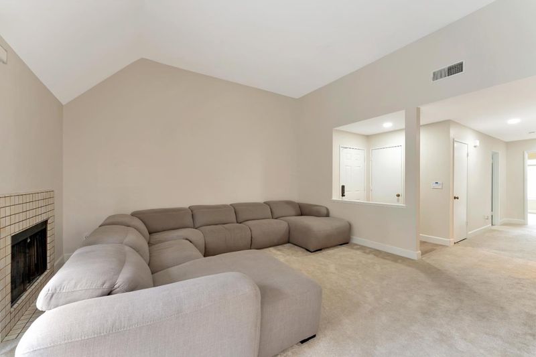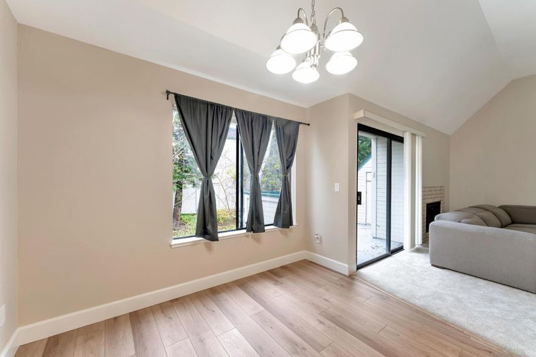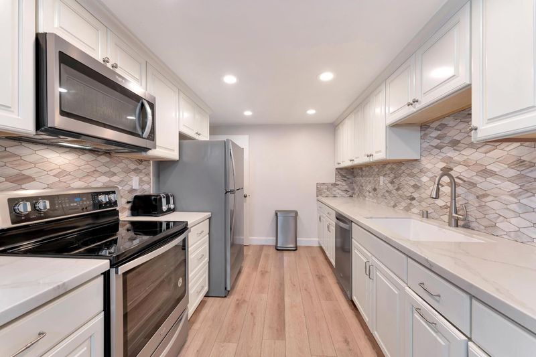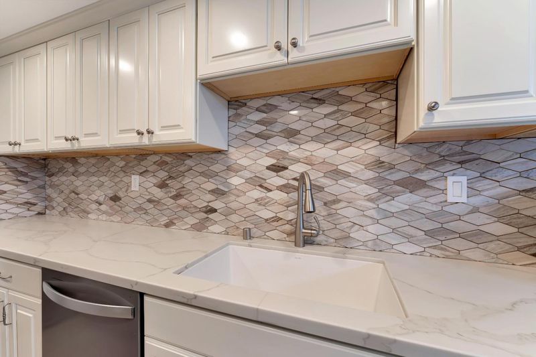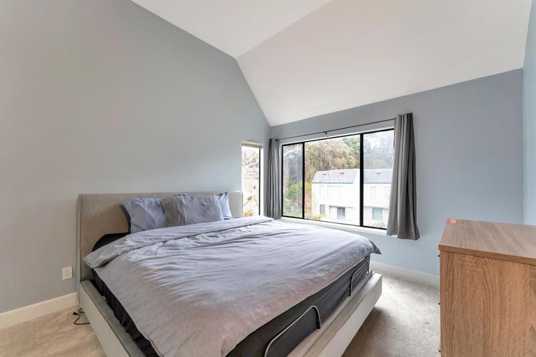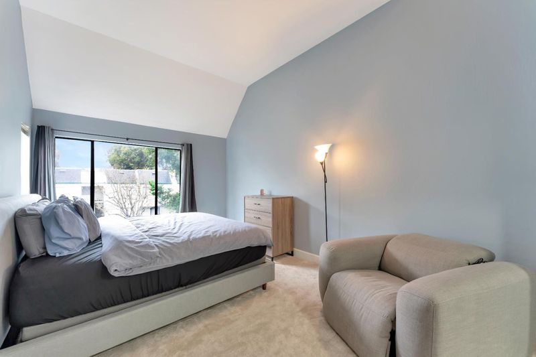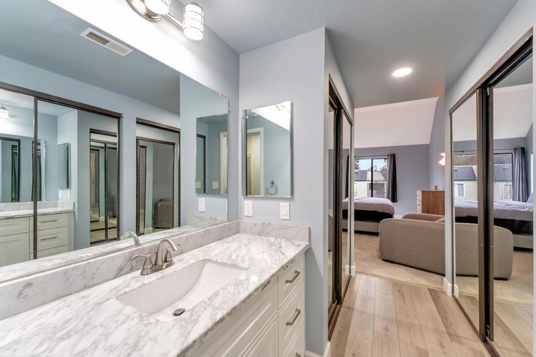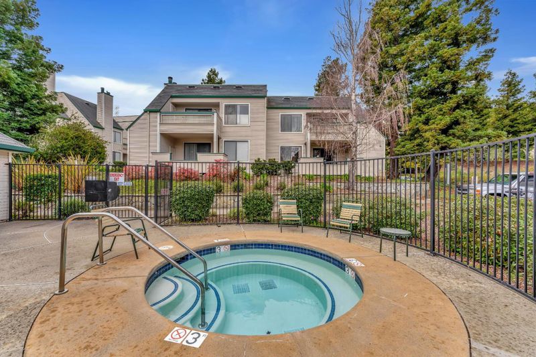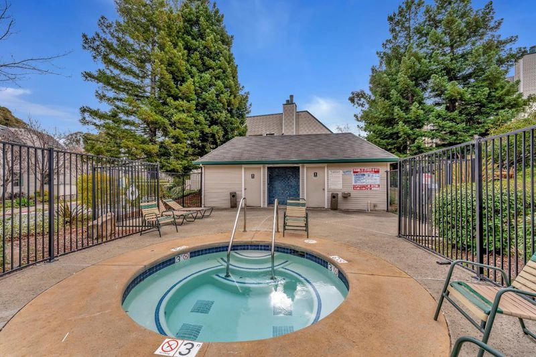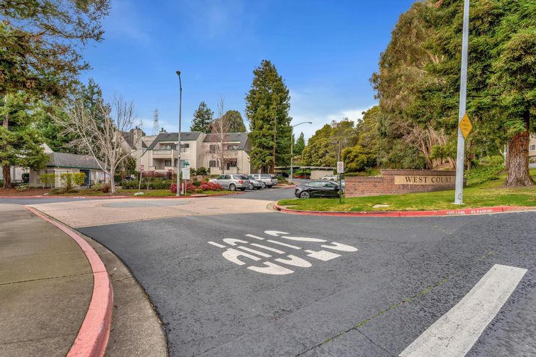
$375,000
1,176
SQ FT
$319
SQ/FT
3668 Stoneglen S
@ Hillview Drive - 1702 - Richmond - Hilltop/College, Richmond
- 2 Bed
- 2 Bath
- 1 Park
- 1,176 sqft
- RICHMOND
-

A stunning top-floor home packed with upgrades and style! Perfectly situated in a sought-after Richmond location, this beautiful condo offers a bright and airy open-concept layout thats ready to impress. The chef's kitchen is thoughtfully designed with premium cabinetry featuring pull-out drawers, soft-close doors, elegant countertops, a stylish backsplash, and waterproof vinyl plank flooring, effortlessly blending form and function. Flooded with natural light, the spacious living room is anchored by a charming wood-burning fireplace, ideal for cozy nights during the Bay Area's cooler seasons. Additional highlights include an in-unit laundry area and generous storage options throughout. Both the kitchen and bathrooms have been tastefully renovated, and the property also comes with a covered carport for added convenience. Enjoy access to community amenities like the swimming pool and hot tub, perfect for relaxing weekends at home. This is all in a prime location near Hilltop Lake Park, Point Pinole Pier, Richmond Country Club, and easy access to major highways, making your commute a breeze. Dont miss out on this move-in-ready gem!
- Days on Market
- 1 day
- Current Status
- Active
- Original Price
- $375,000
- List Price
- $375,000
- On Market Date
- Apr 29, 2025
- Property Type
- Condominium
- Area
- 1702 - Richmond - Hilltop/College
- Zip Code
- 94806
- MLS ID
- ML82004549
- APN
- 405-460-023-6
- Year Built
- 1989
- Stories in Building
- 1
- Possession
- Unavailable
- Data Source
- MLSL
- Origin MLS System
- MLSListings, Inc.
Making Waves Academy
Charter 5-12 Elementary, Yr Round
Students: 940 Distance: 0.5mi
A Better Chance School/Cal Autism Foundation
Private 4-12 Special Education, Combined Elementary And Secondary, Coed
Students: 37 Distance: 0.5mi
A Better Chance / California Autism Foundation
Private K-12 Preschool Early Childhood Center, Elementary, Nonprofit, Core Knowledge
Students: 28 Distance: 0.5mi
La Cheim School
Private 7-12 Alternative, Secondary, Coed
Students: 12 Distance: 0.5mi
Aspire Richmond Ca. College Preparatory Academy
Charter 6-12
Students: 541 Distance: 0.5mi
Summit Public School: Tamalpais
Charter 7-12
Students: 352 Distance: 0.5mi
- Bed
- 2
- Bath
- 2
- Showers over Tubs - 2+
- Parking
- 1
- Carport
- SQ FT
- 1,176
- SQ FT Source
- Unavailable
- Lot SQ FT
- 1,176.0
- Lot Acres
- 0.026997 Acres
- Pool Info
- Pool - In Ground, Community Facility
- Kitchen
- Countertop - Solid Surface / Corian, Dishwasher, Microwave, Cooktop - Electric, Refrigerator
- Cooling
- Central AC
- Dining Room
- Dining Area
- Disclosures
- None
- Family Room
- No Family Room
- Flooring
- Tile, Carpet, Vinyl / Linoleum
- Foundation
- Other
- Fire Place
- Wood Burning
- Heating
- Forced Air
- Laundry
- Electricity Hookup (220V), Washer, Inside, Dryer
- Architectural Style
- Contemporary
- * Fee
- $449
- Name
- West Court Home Owners Association
- *Fee includes
- Maintenance - Exterior, Garbage, Insurance - Hazard, and Management Fee
MLS and other Information regarding properties for sale as shown in Theo have been obtained from various sources such as sellers, public records, agents and other third parties. This information may relate to the condition of the property, permitted or unpermitted uses, zoning, square footage, lot size/acreage or other matters affecting value or desirability. Unless otherwise indicated in writing, neither brokers, agents nor Theo have verified, or will verify, such information. If any such information is important to buyer in determining whether to buy, the price to pay or intended use of the property, buyer is urged to conduct their own investigation with qualified professionals, satisfy themselves with respect to that information, and to rely solely on the results of that investigation.
School data provided by GreatSchools. School service boundaries are intended to be used as reference only. To verify enrollment eligibility for a property, contact the school directly.
