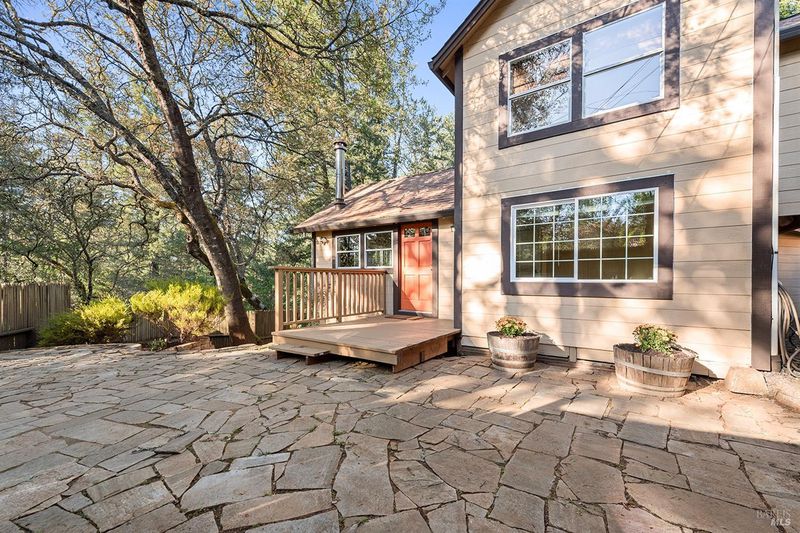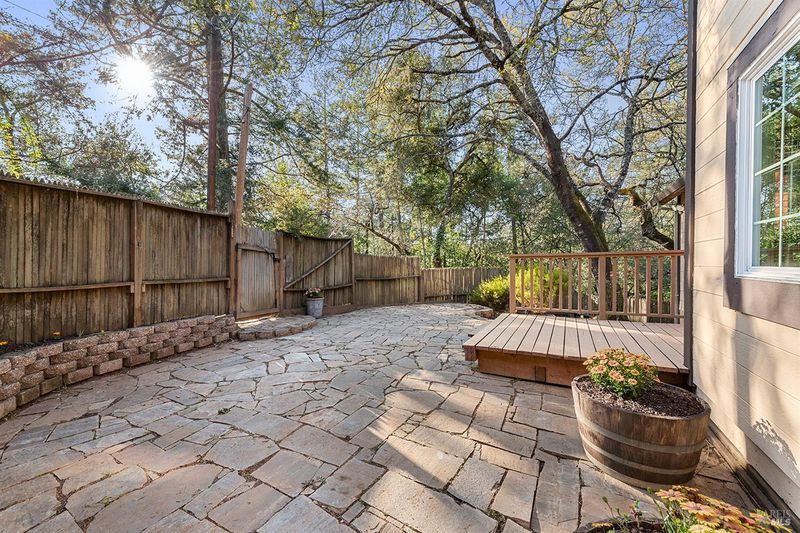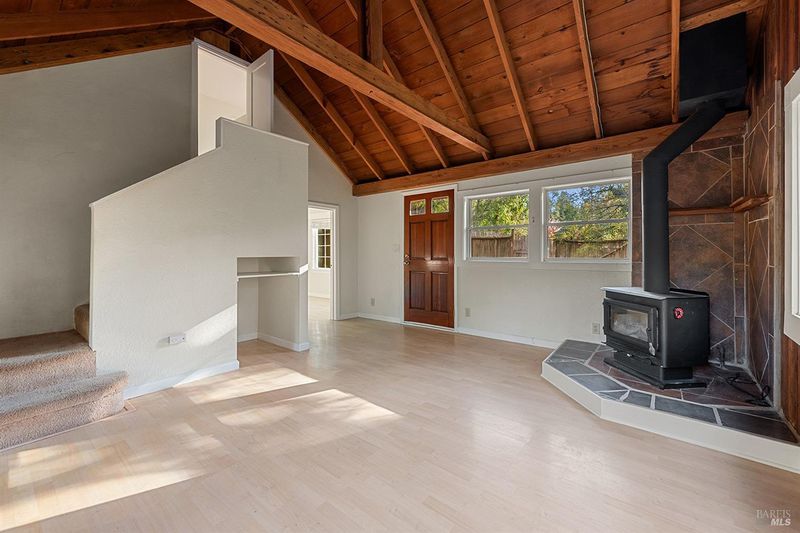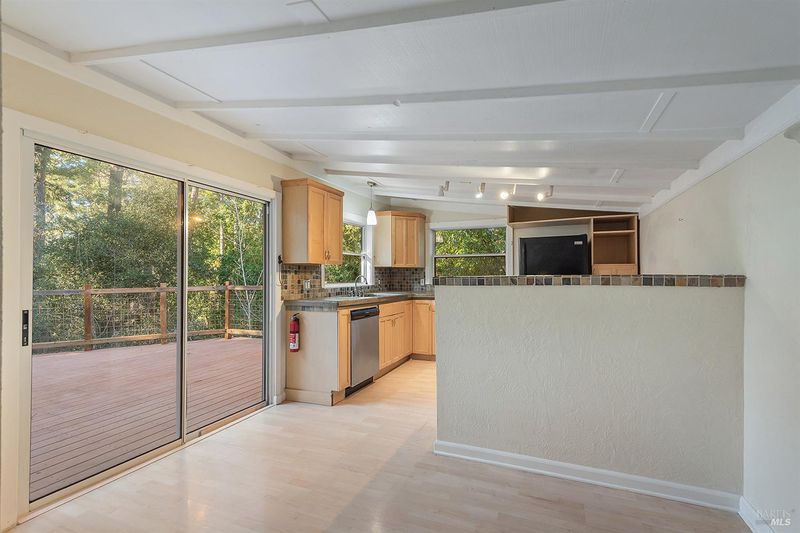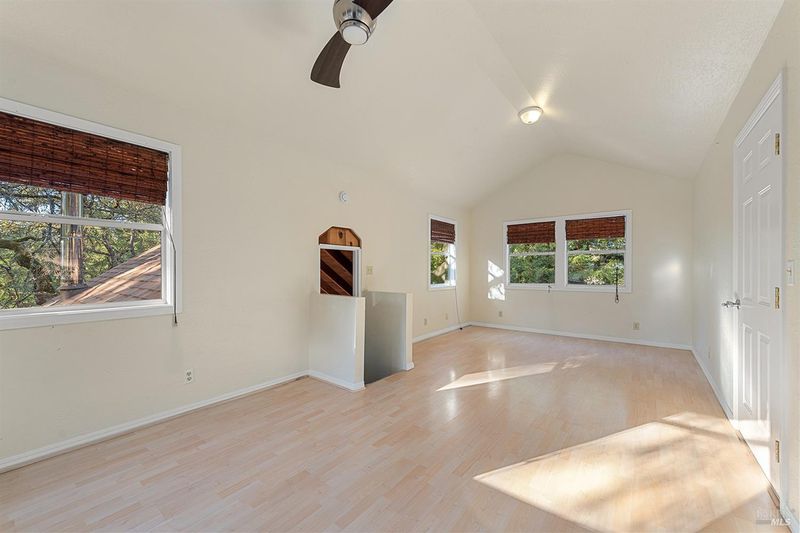
$469,000
1,142
SQ FT
$411
SQ/FT
10598 Woodside Drive
@ Canyon Rd - Russian River, Forestville
- 2 Bed
- 1 Bath
- 3 Park
- 1,142 sqft
- Forestville
-

Located on a sunlit ridge-top in desirable Forestville is this warm and wonderful artisan home. The light filled living room features attractive wood open beam ceilings and is heated by an EPA approved wood stove. The delightful kitchen showcases attractive concrete countertops, a beautiful tiled backsplash, a gas range and sliding glass doors to the amply sized sunny deck that enjoys views of the surrounding forest. The large upstairs bedroom has a cathedral ceiling, windows on (3) sides and a walk-in closet. Full sized stacked laundry and an energy efficient on demand propane hot water heater, efficient electric convection heat, high-speed internet access, and a storage area/workshop round out this home's amenities. There is a covered parking area for (2) cars with room to work on projects protected from the weather. Come enjoy complete peace and serenity just minutes away from thriving downtown Forestville, the renown Russian River Resort/Recreational area, and the rugged and beautiful beaches and cliffs of the Sonoma Coast.
- Days on Market
- 57 days
- Current Status
- Contingent
- Original Price
- $579,000
- List Price
- $469,000
- On Market Date
- Mar 10, 2025
- Contingent Date
- May 3, 2025
- Property Type
- Single Family Residence
- Area
- Russian River
- Zip Code
- 95436
- MLS ID
- 325013494
- APN
- 082-170-010-000
- Year Built
- 1965
- Stories in Building
- Unavailable
- Possession
- Close Of Escrow
- Data Source
- BAREIS
- Origin MLS System
El Molino High School
Public 9-12 Secondary
Students: 569 Distance: 2.3mi
American Christian Academy
Private 1-12 Combined Elementary And Secondary, Religious, Nonprofit
Students: 100 Distance: 2.4mi
West County Charter Middle
Charter 7-8
Students: 86 Distance: 2.8mi
Forestville Academy
Charter 2-6 Elementary
Students: 179 Distance: 2.9mi
Forestville Elementary School
Public K-1 Elementary
Students: 57 Distance: 2.9mi
California Steam Sonoma Ii
Charter K-12
Students: 1074 Distance: 4.1mi
- Bed
- 2
- Bath
- 1
- Tub w/Shower Over, Window
- Parking
- 3
- Covered
- SQ FT
- 1,142
- SQ FT Source
- Assessor Auto-Fill
- Lot SQ FT
- 2,749.0
- Lot Acres
- 0.0631 Acres
- Kitchen
- Breakfast Area, Concrete Counter, Pantry Closet, Skylight(s)
- Cooling
- Ceiling Fan(s)
- Dining Room
- Space in Kitchen
- Exterior Details
- Balcony, Entry Gate
- Living Room
- Cathedral/Vaulted, Deck Attached, Open Beam Ceiling, View
- Flooring
- Carpet, Laminate, Linoleum
- Foundation
- Combination, Concrete Perimeter, Pillar/Post/Pier
- Fire Place
- Living Room, Metal, Wood Stove
- Heating
- Electric, Wood Stove
- Laundry
- In Kitchen, Washer/Dryer Stacked Included
- Upper Level
- Bedroom(s)
- Main Level
- Full Bath(s), Kitchen, Living Room, Street Entrance
- Views
- Forest, Hills, Woods
- Possession
- Close Of Escrow
- Basement
- Partial
- Architectural Style
- Cottage
- Fee
- $0
MLS and other Information regarding properties for sale as shown in Theo have been obtained from various sources such as sellers, public records, agents and other third parties. This information may relate to the condition of the property, permitted or unpermitted uses, zoning, square footage, lot size/acreage or other matters affecting value or desirability. Unless otherwise indicated in writing, neither brokers, agents nor Theo have verified, or will verify, such information. If any such information is important to buyer in determining whether to buy, the price to pay or intended use of the property, buyer is urged to conduct their own investigation with qualified professionals, satisfy themselves with respect to that information, and to rely solely on the results of that investigation.
School data provided by GreatSchools. School service boundaries are intended to be used as reference only. To verify enrollment eligibility for a property, contact the school directly.
