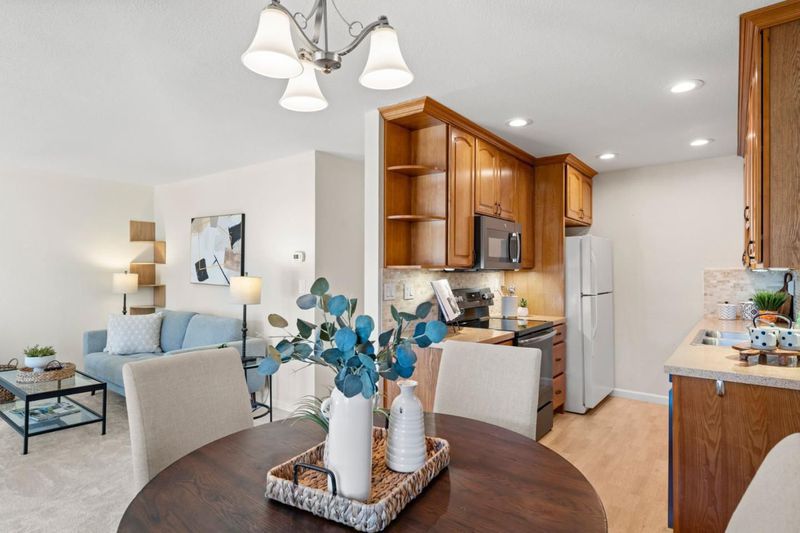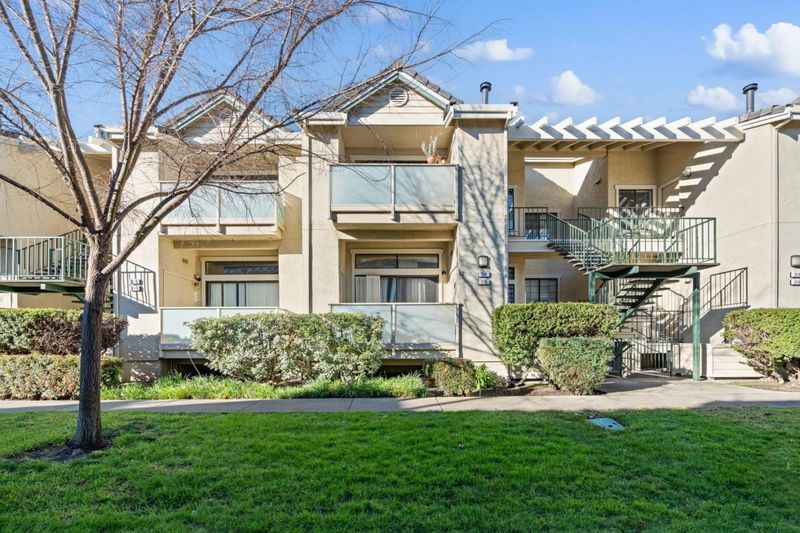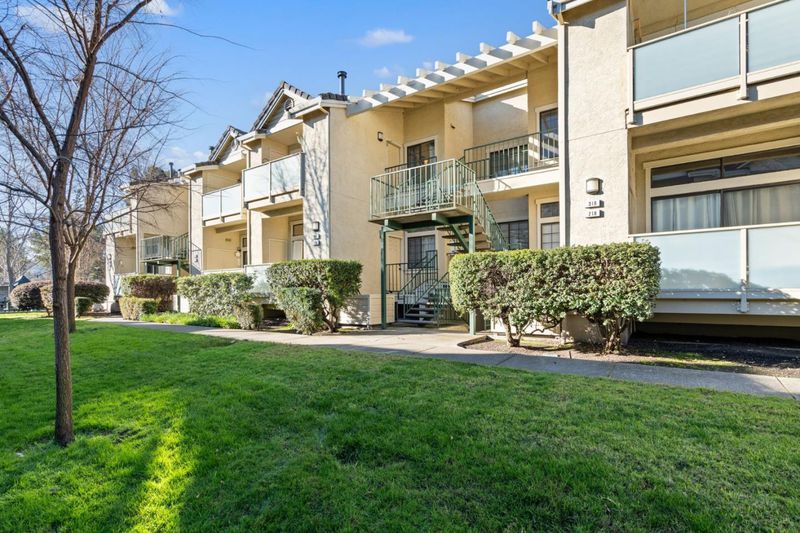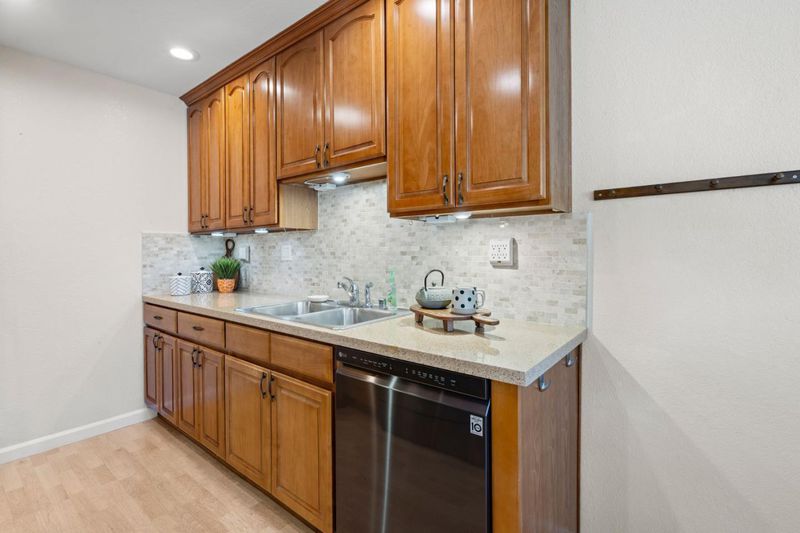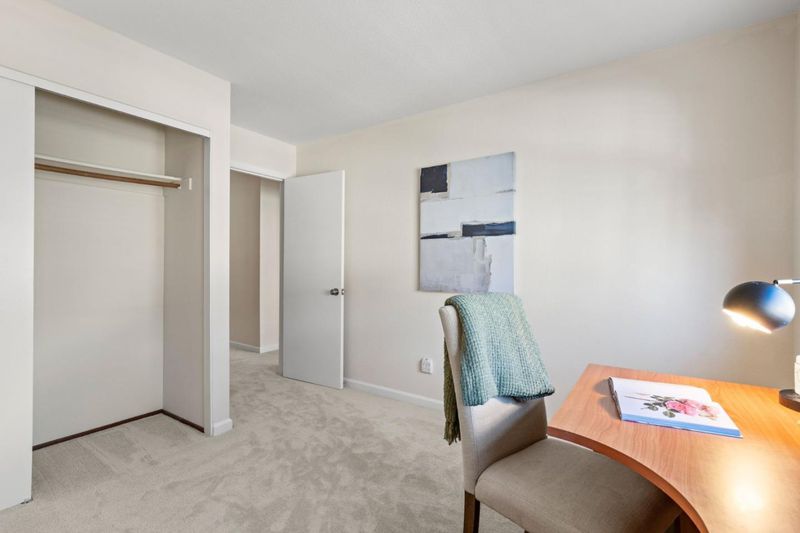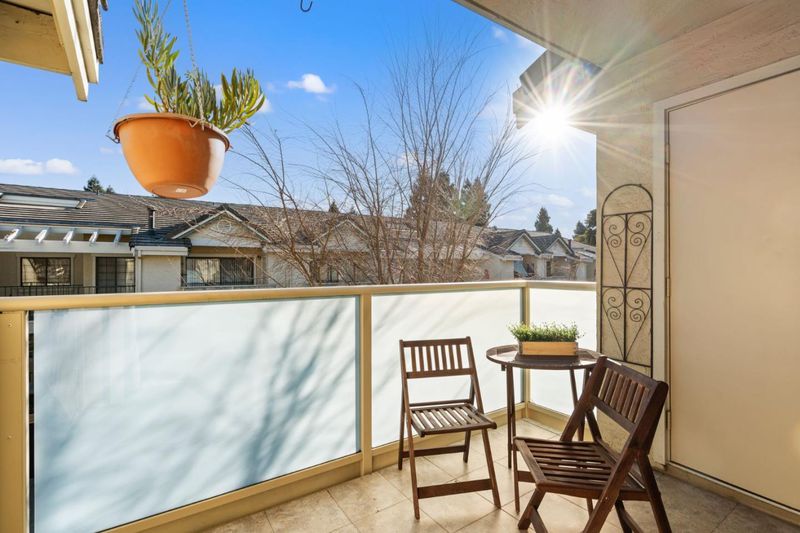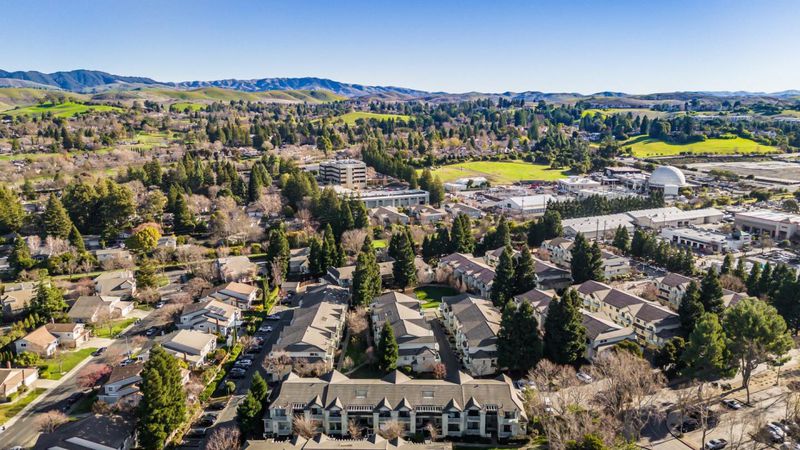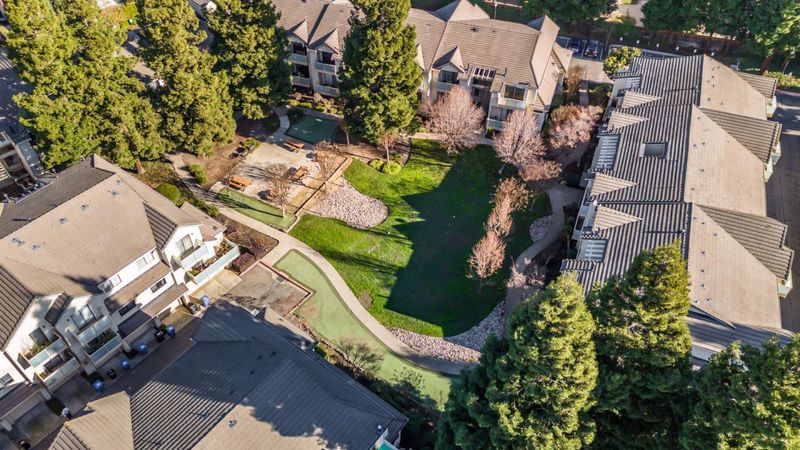
$684,000
1,145
SQ FT
$597
SQ/FT
316 Borel Lane
@ Fostoria Way - 4500 - Danville, Danville
- 3 Bed
- 2 Bath
- 1 Park
- 1,145 sqft
- DANVILLE
-

Welcome to this stunning 3-bedroom, 2-bathroom condo that offers both comfort and convenience. Located on the top floor with no upstairs neighbors, this spacious and bright home provides privacy, peace, and a sense of luxury. Step inside to discover a thoughtfully updated kitchen and bathrooms, along with brand-new carpet throughout. The open-concept living area extends to a private balcony, where you can enjoy your morning coffee or unwind after a long day. The primary suite features its own balcony, creating a serene space to relax and take in the views. With plenty of natural light and a smart layout, this condo feels inviting and airy. You'll love the convenience of having an in-unit washer and dryer, making laundry a breeze. Don't forget about a detached 1-car garage and extra parking! Community amenities include BBQ areas complete with picnic tables, a playground, and a dog park. This home is located inside a gated community, with convenient access to shopping, dining, hiking trails (Iron Horse Regional Trail is right next to the community), and commute routes. Outstanding public schools are just minutes away. Don't miss the chance to make this beautiful condo your own!
- Days on Market
- 1 day
- Current Status
- Active
- Original Price
- $684,000
- List Price
- $684,000
- On Market Date
- Apr 30, 2025
- Property Type
- Condominium
- Area
- 4500 - Danville
- Zip Code
- 94526
- MLS ID
- ML82004773
- APN
- 218-830-087-1
- Year Built
- 1991
- Stories in Building
- 1
- Possession
- COE
- Data Source
- MLSL
- Origin MLS System
- MLSListings, Inc.
Bella Vista Elementary
Public K-5
Students: 493 Distance: 0.4mi
Greenbrook Elementary School
Public K-5 Elementary
Students: 630 Distance: 0.6mi
Dorris-Eaton School, The
Private PK-8 Elementary, Coed
Students: 300 Distance: 0.7mi
Iron Horse Middle School
Public 6-8 Middle
Students: 1069 Distance: 1.2mi
Charlotte Wood Middle School
Public 6-8 Middle
Students: 978 Distance: 1.2mi
Twin Creeks Elementary School
Public K-5 Elementary
Students: 557 Distance: 1.3mi
- Bed
- 3
- Bath
- 2
- Granite, Showers over Tubs - 2+, Tile, Updated Bath
- Parking
- 1
- Common Parking Area, Detached Garage
- SQ FT
- 1,145
- SQ FT Source
- Unavailable
- Kitchen
- Countertop - Granite, Dishwasher, Exhaust Fan, Garbage Disposal, Hood Over Range, Microwave, Oven - Electric, Refrigerator
- Cooling
- Central AC
- Dining Room
- Dining Area
- Disclosures
- NHDS Report
- Family Room
- No Family Room
- Flooring
- Carpet, Tile
- Foundation
- Concrete Slab
- Heating
- Central Forced Air - Gas
- Laundry
- Inside, Washer / Dryer
- Possession
- COE
- * Fee
- $360
- Name
- Fostoria Terrace Association
- Phone
- (925)-454-1987
- *Fee includes
- Common Area Electricity, Exterior Painting, Insurance - Common Area, Maintenance - Common Area, Reserves, and Roof
MLS and other Information regarding properties for sale as shown in Theo have been obtained from various sources such as sellers, public records, agents and other third parties. This information may relate to the condition of the property, permitted or unpermitted uses, zoning, square footage, lot size/acreage or other matters affecting value or desirability. Unless otherwise indicated in writing, neither brokers, agents nor Theo have verified, or will verify, such information. If any such information is important to buyer in determining whether to buy, the price to pay or intended use of the property, buyer is urged to conduct their own investigation with qualified professionals, satisfy themselves with respect to that information, and to rely solely on the results of that investigation.
School data provided by GreatSchools. School service boundaries are intended to be used as reference only. To verify enrollment eligibility for a property, contact the school directly.
