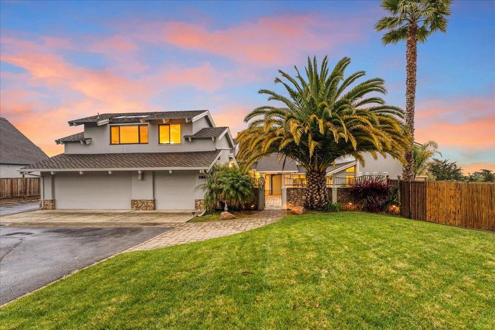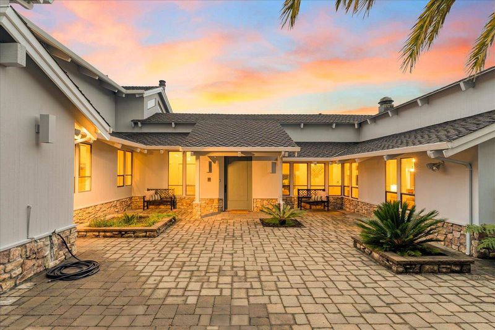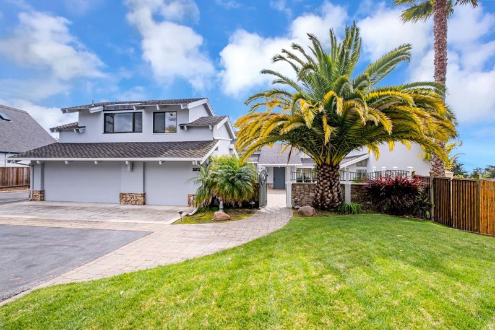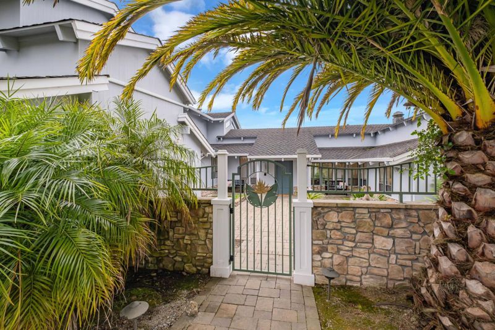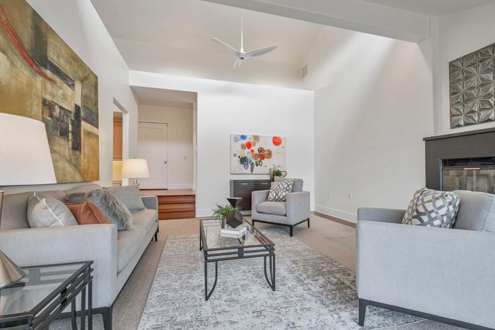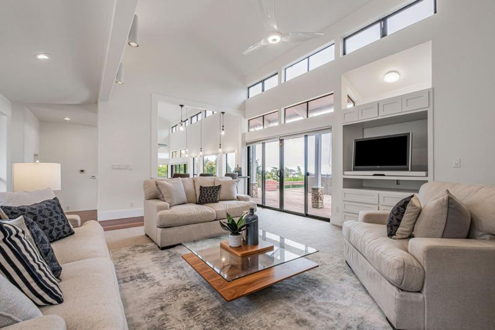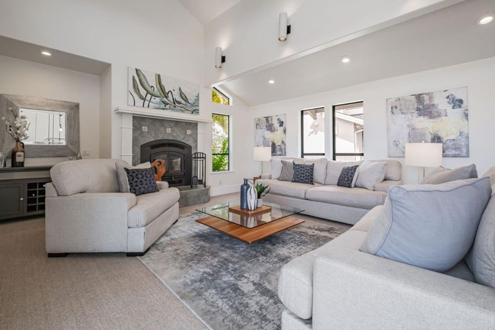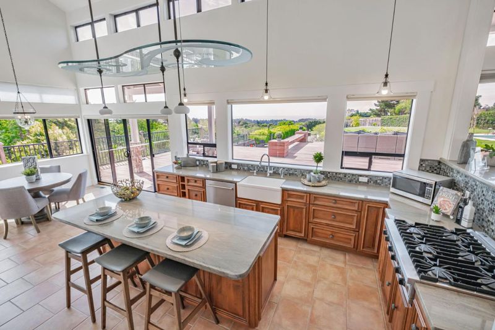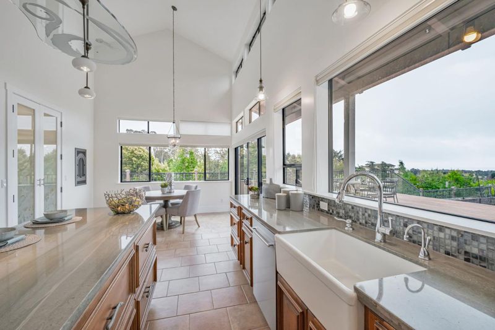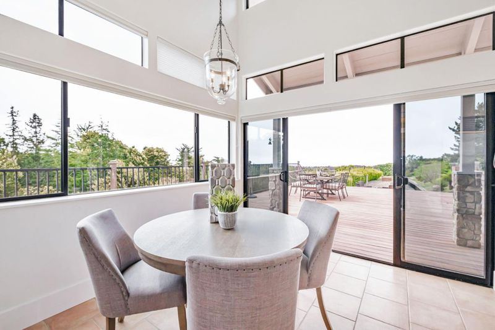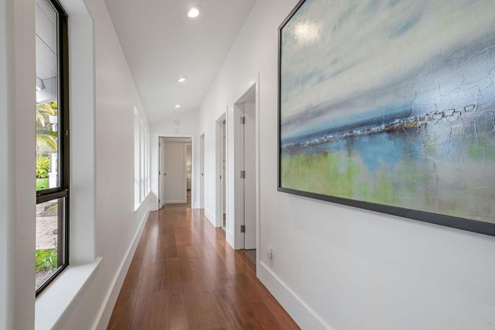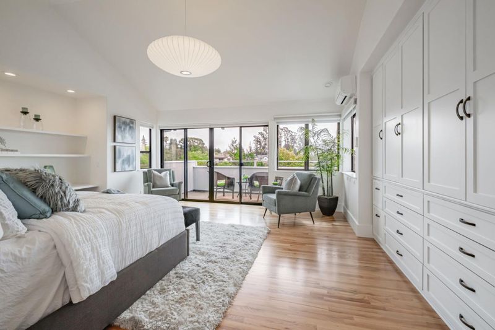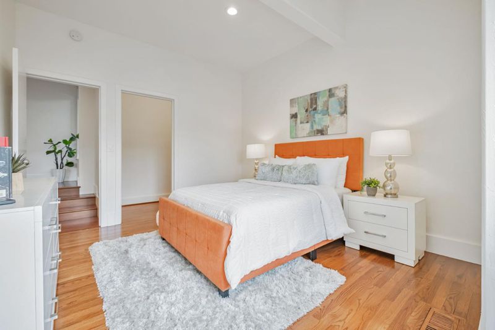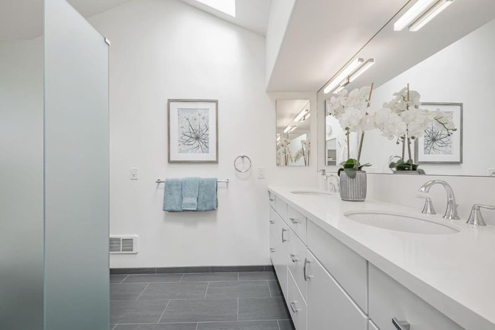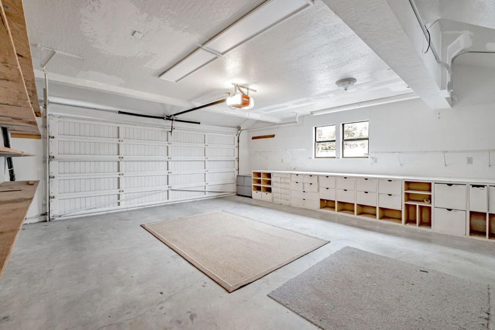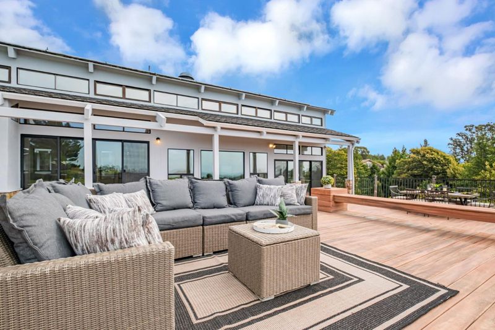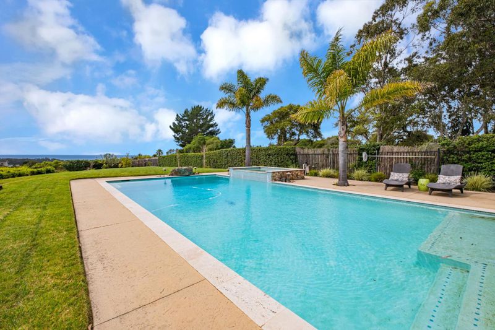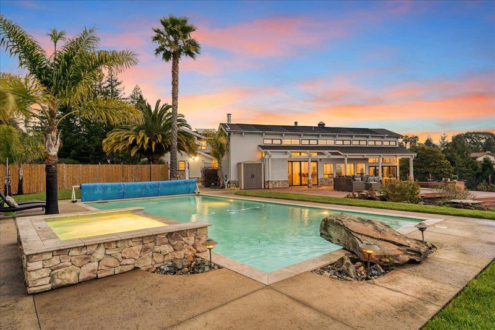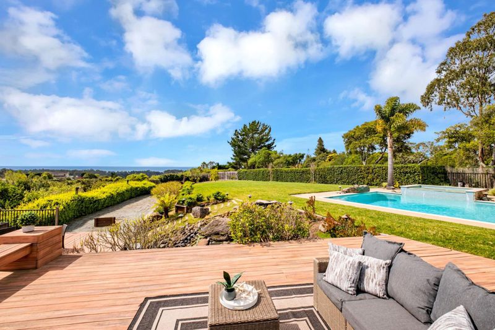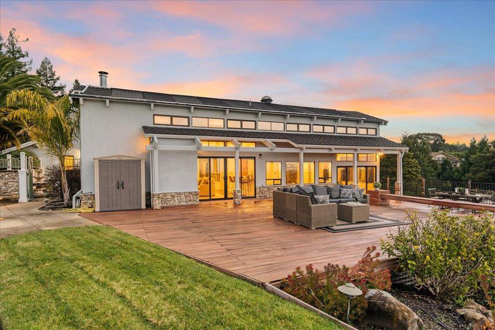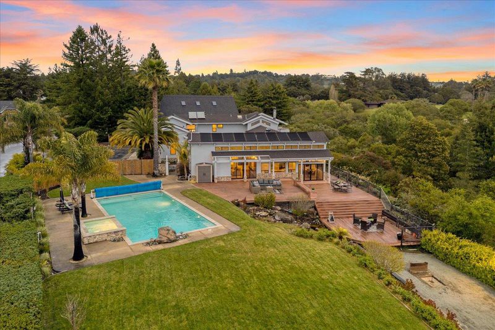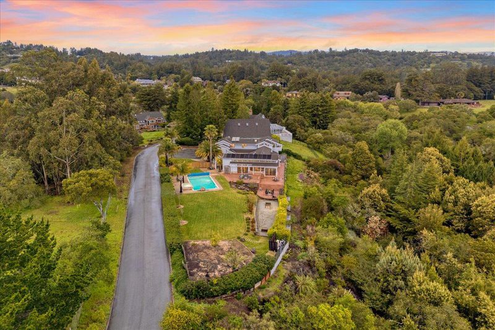
$3,450,000
4,103
SQ FT
$841
SQ/FT
265 Calle Serra Road
@ Porter Gulch - 49 - Aptos, Aptos
- 4 Bed
- 4 Bath
- 2 Park
- 4,103 sqft
- Aptos
-

Welcome to resort-style living. If you are looking for an elegant spacious home with ocean and greenbelt views plus ultimate privacy, this is it! It is ideally perched on a sunny ridge just moments to Aptos, Soquel & Capitola Villages. The private entrance courtyard is flanked with towering palm trees, custom gate and water feature. This contemporary home is flooded with natural light due to the high ceilings, an abundance of windows and skylights. It boasts four spacious bedrooms & four full bathrooms plus, a converted garage space which is ideal as a guest room or office area. An entertainers dream home, it is complete with gleaming hardwood floors, updated bathrooms & a spacious chef's grade kitchen perfect for any discerning chef. Beautifully appointed with separate living, dining, family & laundry rooms. Two upstairs on-suite bedrooms with separate staircase access. Sleek updated bathrooms with curb-less shower floors, designer tile & European glass enclosures. Plenty of parking for an oversized vehicle or boat. Plus a Nest system, solar water heating and purification system. Live the ultimate California lifestyle. relax or entertain in the manicured yard which has an inviting pool area with built-in spa, large deck, horseshoe pit, koi pond and gardening areas. Welcome home.
- Days on Market
- 28 days
- Current Status
- Contingent
- Sold Price
- Original Price
- $3,450,000
- List Price
- $3,450,000
- On Market Date
- Apr 1, 2025
- Contract Date
- Apr 29, 2025
- Close Date
- May 19, 2025
- Property Type
- Single Family Home
- Area
- 49 - Aptos
- Zip Code
- 95003
- MLS ID
- ML82000455
- APN
- 037-421-04-000
- Year Built
- 1984
- Stories in Building
- Unavailable
- Possession
- Unavailable
- COE
- May 19, 2025
- Data Source
- MLSL
- Origin MLS System
- MLSListings, Inc.
Santa Cruz Montessori School
Private PK-9 Montessori, Elementary, Coed
Students: 275 Distance: 0.5mi
Delta Charter School
Charter 9-12 Secondary
Students: 123 Distance: 0.6mi
Twin Lakes Christian School
Private K-8 Elementary, Religious, Coed
Students: 298 Distance: 0.8mi
Mar Vista Elementary School
Public K-6 Elementary
Students: 444 Distance: 0.9mi
Beach High School
Private 8-12 Alternative, Secondary, Coed
Students: 9 Distance: 1.4mi
Main Street Elementary School
Public K-5 Elementary
Students: 453 Distance: 1.4mi
- Bed
- 4
- Bath
- 4
- Double Sinks, Full on Ground Floor, Primary - Stall Shower(s), Shower and Tub, Tile, Updated Bath
- Parking
- 2
- Attached Garage, Guest / Visitor Parking, Room for Oversized Vehicle
- SQ FT
- 4,103
- SQ FT Source
- Unavailable
- Lot SQ FT
- 132,597.0
- Lot Acres
- 3.044008 Acres
- Pool Info
- Pool - In Ground, Pool - Sweep, Heated - Solar, Pool - Fenced, Spa - In Ground, Spa - Gas
- Kitchen
- Cooktop - Gas, Countertop - Stone, Dishwasher, Island, Oven - Built-In, Pantry, Refrigerator
- Cooling
- Other
- Dining Room
- Breakfast Nook, Eat in Kitchen, Formal Dining Room
- Disclosures
- NHDS Report
- Family Room
- Separate Family Room
- Flooring
- Tile, Wood
- Foundation
- Concrete Perimeter, Crawl Space
- Fire Place
- Family Room, Gas Starter, Living Room, Other Location, Wood Burning, Wood Stove
- Heating
- Central Forced Air - Gas
- Laundry
- Inside, Washer / Dryer
- Views
- Garden / Greenbelt, Ocean
- Architectural Style
- Contemporary
- Fee
- Unavailable
- Name
- Road maintenance- HOA see prelim
MLS and other Information regarding properties for sale as shown in Theo have been obtained from various sources such as sellers, public records, agents and other third parties. This information may relate to the condition of the property, permitted or unpermitted uses, zoning, square footage, lot size/acreage or other matters affecting value or desirability. Unless otherwise indicated in writing, neither brokers, agents nor Theo have verified, or will verify, such information. If any such information is important to buyer in determining whether to buy, the price to pay or intended use of the property, buyer is urged to conduct their own investigation with qualified professionals, satisfy themselves with respect to that information, and to rely solely on the results of that investigation.
School data provided by GreatSchools. School service boundaries are intended to be used as reference only. To verify enrollment eligibility for a property, contact the school directly.
