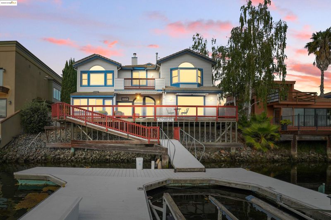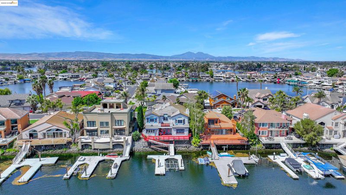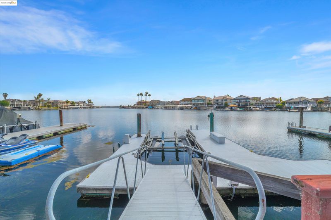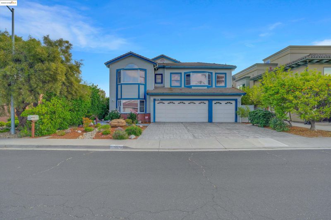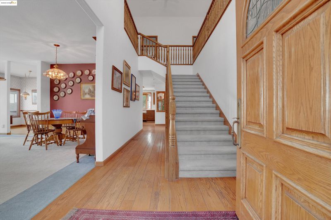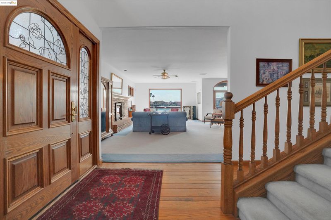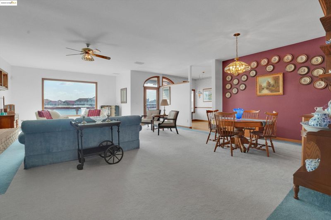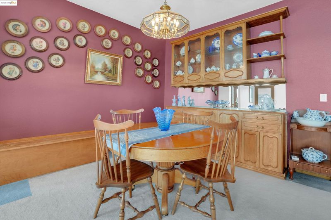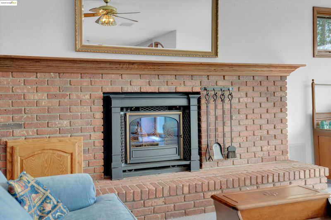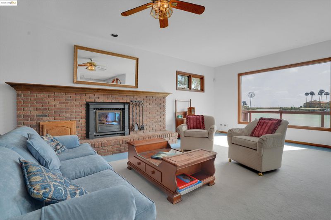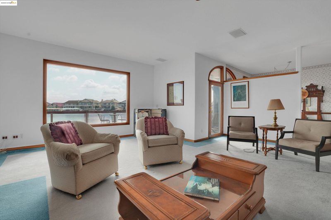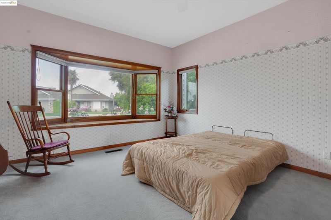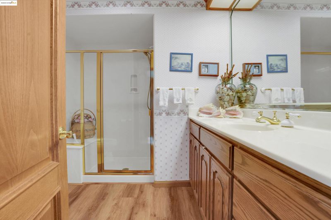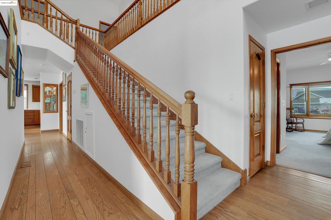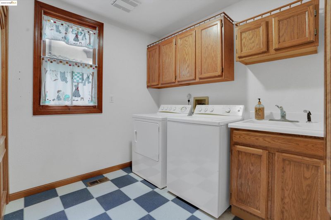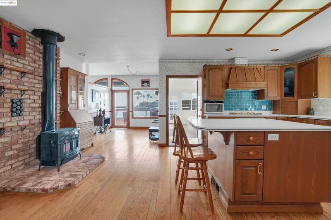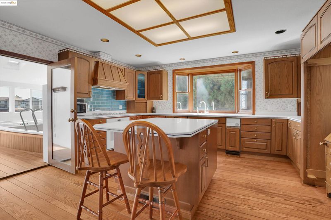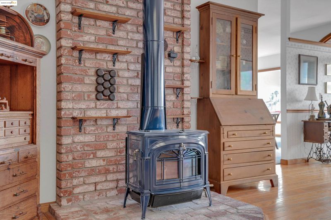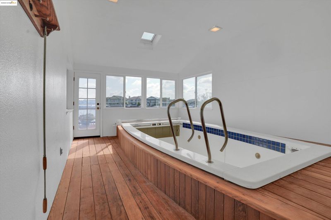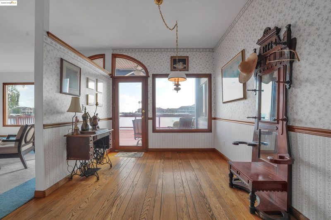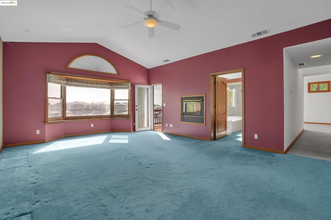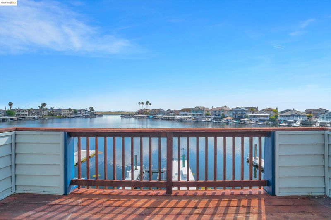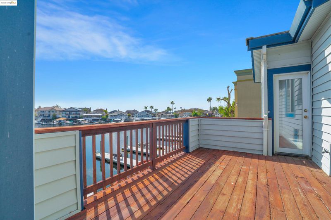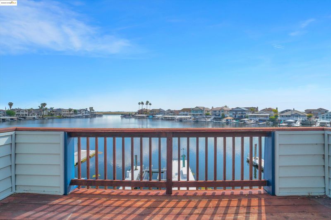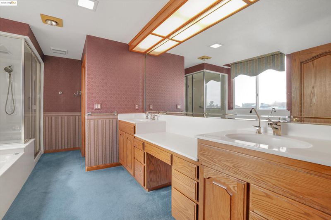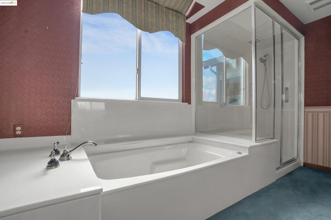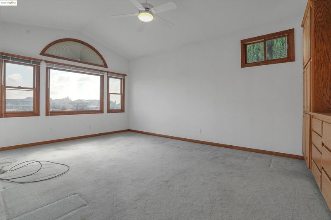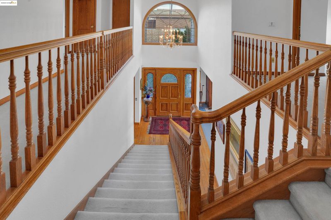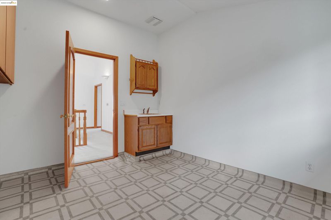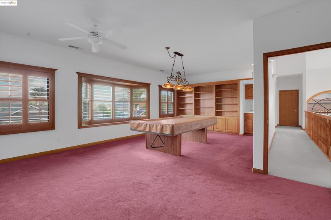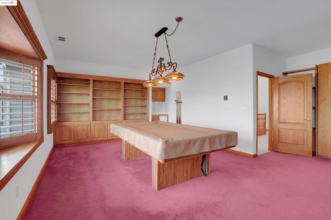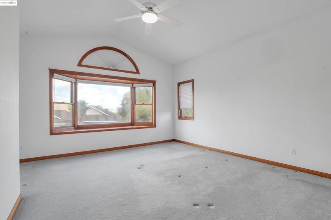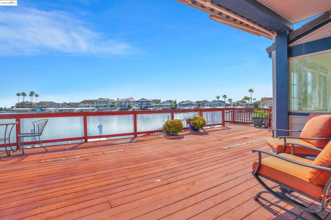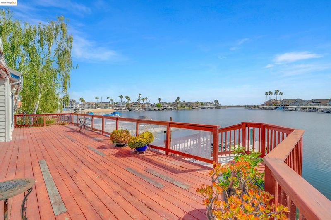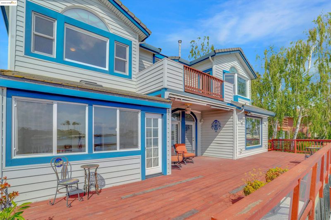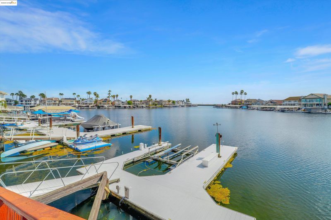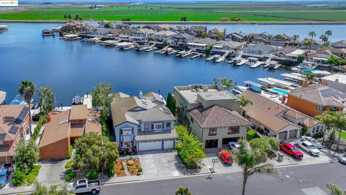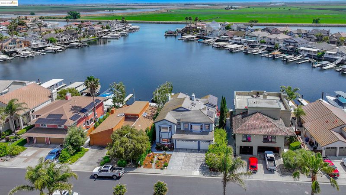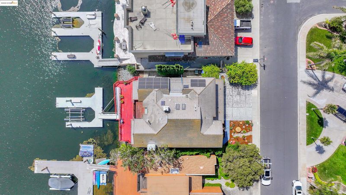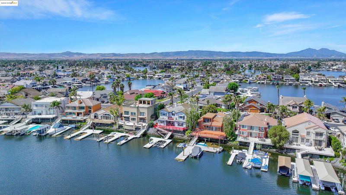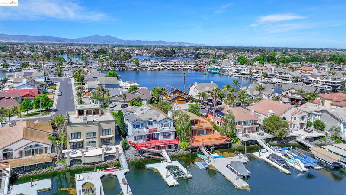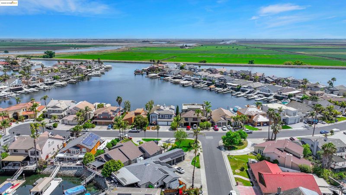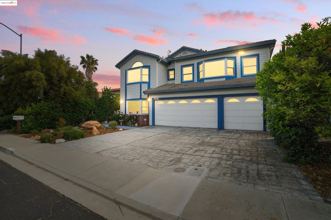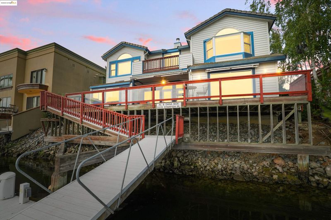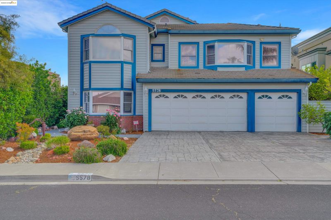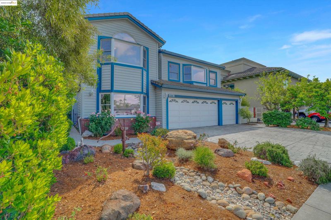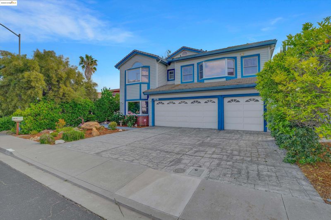
$1,450,000
4,107
SQ FT
$353
SQ/FT
5578 Starfish Pl
@ Starboard Dr - Deep Water, Discovery Bay
- 3 Bed
- 3.5 (3/1) Bath
- 3 Park
- 4,107 sqft
- Discovery Bay
-

-
Sat May 3, 1:00 pm - 4:00 pm
This one won't last. Come tour with us this Saturday from 1 to 4.
-
Sun May 4, 1:00 pm - 4:00 pm
This one won't last. Come take a tour with us this Sunday from 1 to 4pm.
Location, Location, Location! This Discovery Bay deep water home is just minutes to fast water and the marina. With rear Eastern exposure and one of the best views in all of Discovery Bay, this well built custom home surely won't last long. With over 4100 sq ft, an oversized 3 car garage, stamped concrete, a large entertaining floor plan that is equipped with an elevator and sweeping views of the California Delta. This home could easily become a 6 bedroom stunner with some light remodeling or update throughout and turn it into a deep water masterpiece nestled on one of the most desirable locations. Enjoy the water from the expansive U-dock with hydrohoist. This bay is deep and has great water ways. Be sure and view the property web site for more information
- Current Status
- New
- Original Price
- $1,450,000
- List Price
- $1,450,000
- On Market Date
- May 2, 2025
- Property Type
- Detached
- D/N/S
- Deep Water
- Zip Code
- 94505
- MLS ID
- 41095815
- APN
- 0044400315
- Year Built
- 1992
- Stories in Building
- 2
- Possession
- COE
- Data Source
- MAXEBRDI
- Origin MLS System
- DELTA
Discovery Bay Elementary School
Public K-5 Elementary, Coed
Students: 418 Distance: 0.8mi
All God's Children Christian School
Private PK-5 Coed
Students: 142 Distance: 0.9mi
Timber Point Elementary School
Public K-5 Elementary
Students: 488 Distance: 1.5mi
Old River Elementary
Public K-5
Students: 268 Distance: 2.3mi
Vista Oaks Charter
Charter K-12
Students: 802 Distance: 3.5mi
Excelsior Middle School
Public 6-8 Middle
Students: 569 Distance: 3.6mi
- Bed
- 3
- Bath
- 3.5 (3/1)
- Parking
- 3
- Attached, Garage Door Opener
- SQ FT
- 4,107
- SQ FT Source
- Public Records
- Lot SQ FT
- 7,200.0
- Lot Acres
- 0.17 Acres
- Pool Info
- None
- Kitchen
- Dishwasher, Disposal, Microwave, Self Cleaning Oven, Trash Compactor, Counter - Solid Surface, Garbage Disposal, Island, Self-Cleaning Oven, Other
- Cooling
- Ceiling Fan(s), Zoned
- Disclosures
- Other - Call/See Agent
- Entry Level
- Exterior Details
- Front Yard, Side Yard, Sprinklers Automatic, Other
- Flooring
- Tile, Vinyl, Carpet, Other
- Foundation
- Fire Place
- Family Room, Master Bedroom, Kitchen
- Heating
- Zoned
- Laundry
- Laundry Room
- Main Level
- 1.5 Baths, Primary Bedrm Suite - 1, Other, Main Entry
- Possession
- COE
- Architectural Style
- Custom
- Construction Status
- Existing
- Additional Miscellaneous Features
- Front Yard, Side Yard, Sprinklers Automatic, Other
- Location
- Level, Front Yard, See Remarks
- Roof
- Tile
- Water and Sewer
- Public
- Fee
- Unavailable
MLS and other Information regarding properties for sale as shown in Theo have been obtained from various sources such as sellers, public records, agents and other third parties. This information may relate to the condition of the property, permitted or unpermitted uses, zoning, square footage, lot size/acreage or other matters affecting value or desirability. Unless otherwise indicated in writing, neither brokers, agents nor Theo have verified, or will verify, such information. If any such information is important to buyer in determining whether to buy, the price to pay or intended use of the property, buyer is urged to conduct their own investigation with qualified professionals, satisfy themselves with respect to that information, and to rely solely on the results of that investigation.
School data provided by GreatSchools. School service boundaries are intended to be used as reference only. To verify enrollment eligibility for a property, contact the school directly.
