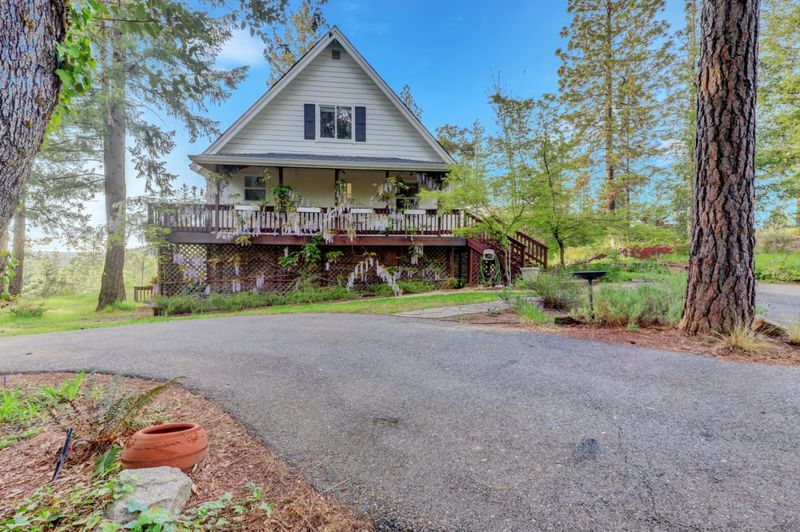
$599,000
1,664
SQ FT
$360
SQ/FT
17188 Lawton Way, #2
@ Youbet Road - 13105 - Grass Valley - Central, Grass Valley
- 3 Bed
- 2 Bath
- 10 Park
- 1,664 sqft
- GRASS VALLEY
-

Views-Views-Views! Stunning Farmhouse in a desirable area for the outdoor enthusiast. Also included is a separate cottage featuring a kitchenette and a full bathroom. Situated on 10 private acres with a paved road and only 4 miles to Rollins Lake and 10 miles to Downtown Grass Valley. This home is a showplace with upgrades and pride of ownership throughout. Strong well (18 GPM) that exceeds pump capacity. Plenty of room for the horses or other hobbies. The floor plan is simple and functional with plenty of natural light and beautiful views. The downstairs bedroom, family room and vintage full bath could easily be used for a guest unit with it's own private entrance. Outbuildings and small barn are perfect for the hobbyist with plenty of room on 10 acres to expand. The seller designed the landscaping to enjoy the parklike setting and views from every angle. This is a must see home that we are proud to represent.
- Days on Market
- 1 day
- Current Status
- Active
- Original Price
- $599,000
- List Price
- $599,000
- On Market Date
- May 1, 2025
- Property Type
- Single Family Home
- Area
- 13105 - Grass Valley - Central
- Zip Code
- 95945
- MLS ID
- ML82005111
- APN
- 012-760-014-000
- Year Built
- 1979
- Stories in Building
- 3
- Possession
- COE
- Data Source
- MLSL
- Origin MLS System
- MLSListings, Inc.
Immaculate Conception Apostolic School
Private 7-12 Secondary, Religious, All Male, Boarding, Nonprofit
Students: NA Distance: 3.5mi
Chicago Park Community Charter
Charter K-8
Students: 64 Distance: 5.0mi
Chicago Park Elementary School
Public K-8 Elementary
Students: 119 Distance: 5.0mi
Alta-Dutch Flat Elementary School
Public K-8 Elementary
Students: 100 Distance: 6.0mi
Twin Ridges Home Study Charter
Charter K-8 Elementary
Students: 154 Distance: 6.1mi
Muir Charter School
Charter 9-12 Secondary, Yr Round
Students: 739 Distance: 6.2mi
- Bed
- 3
- Bath
- 2
- Full on Ground Floor, Shower and Tub, Stall Shower, Updated Bath
- Parking
- 10
- Guest / Visitor Parking, Off-Site Parking, Parking Area, Uncovered Parking
- SQ FT
- 1,664
- SQ FT Source
- Unavailable
- Lot SQ FT
- 435,600.0
- Lot Acres
- 10.0 Acres
- Kitchen
- Exhaust Fan, Ice Maker, Oven - Gas, Oven Range, Oven Range - Built-In, Gas, Pantry, Refrigerator, Trash Compactor
- Cooling
- None
- Dining Room
- Eat in Kitchen
- Disclosures
- Lead Base Disclosure, Natural Hazard Disclosure, NHDS Report
- Family Room
- Separate Family Room
- Flooring
- Hardwood, Laminate, Tile
- Foundation
- Combination, Concrete Slab, Masonry Perimeter
- Fire Place
- Wood Burning, Wood Stove
- Heating
- Stove - Wood, Wall Furnace
- Laundry
- Electricity Hookup (220V), Inside, Upper Floor, Washer, Washer / Dryer
- Views
- Canyon, Hills, Mountains
- Possession
- COE
- Architectural Style
- Country English
- Fee
- Unavailable
MLS and other Information regarding properties for sale as shown in Theo have been obtained from various sources such as sellers, public records, agents and other third parties. This information may relate to the condition of the property, permitted or unpermitted uses, zoning, square footage, lot size/acreage or other matters affecting value or desirability. Unless otherwise indicated in writing, neither brokers, agents nor Theo have verified, or will verify, such information. If any such information is important to buyer in determining whether to buy, the price to pay or intended use of the property, buyer is urged to conduct their own investigation with qualified professionals, satisfy themselves with respect to that information, and to rely solely on the results of that investigation.
School data provided by GreatSchools. School service boundaries are intended to be used as reference only. To verify enrollment eligibility for a property, contact the school directly.










































