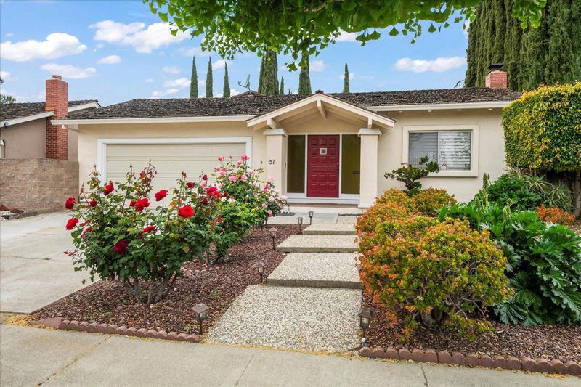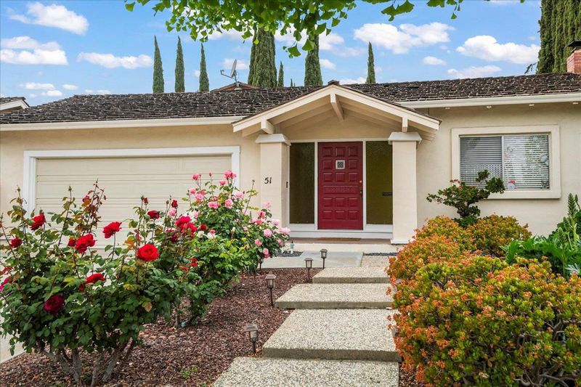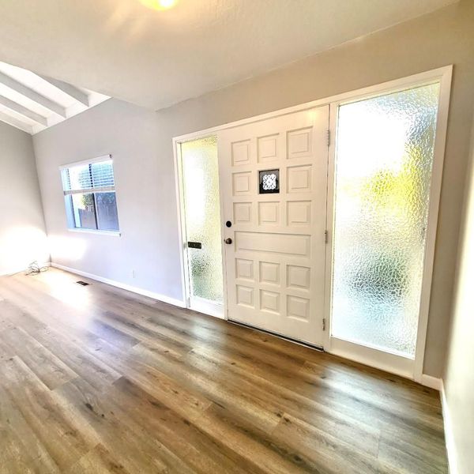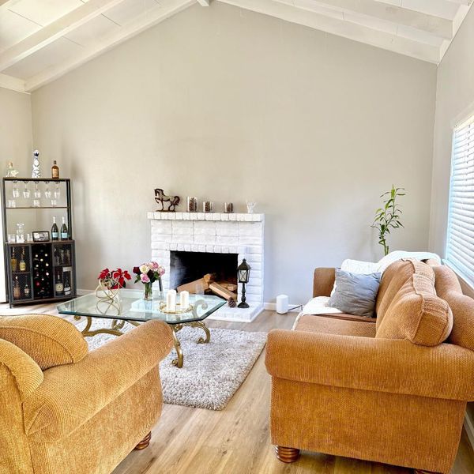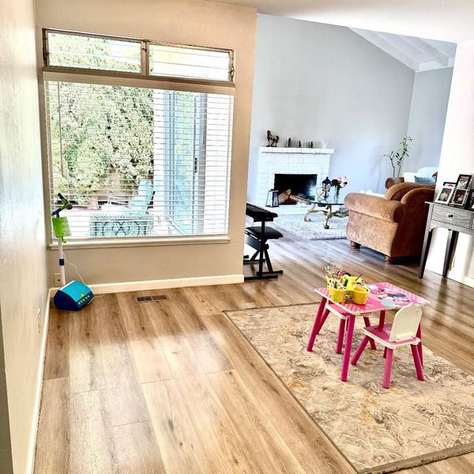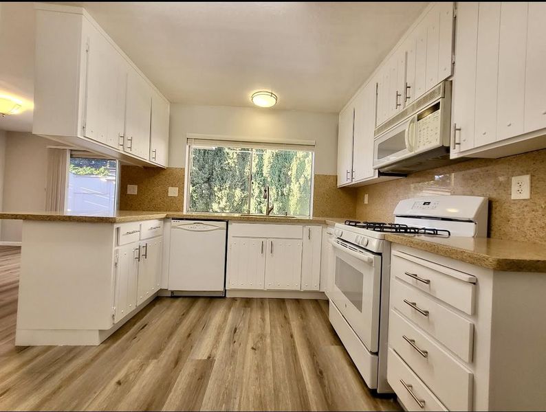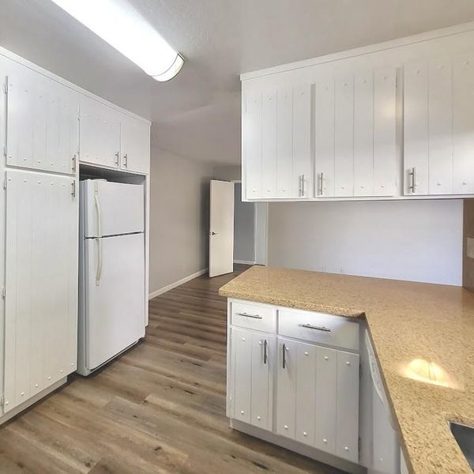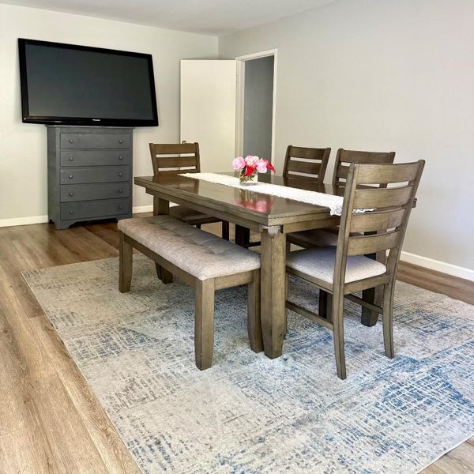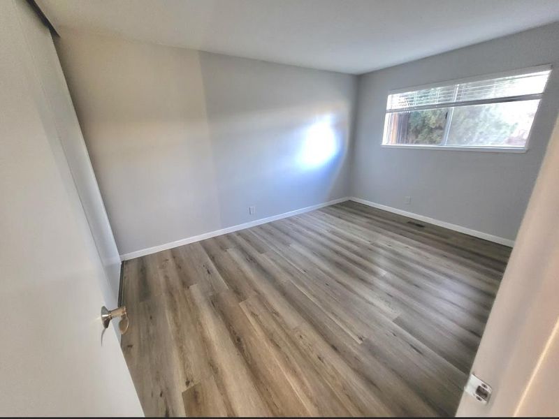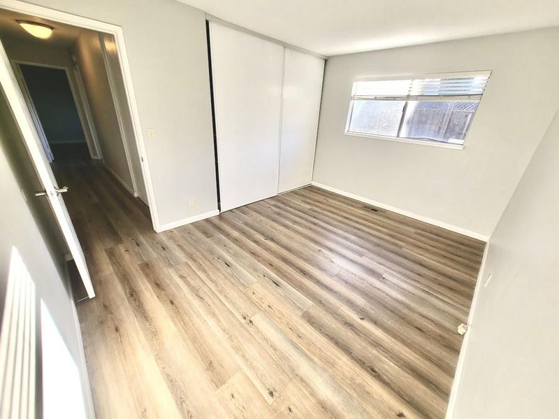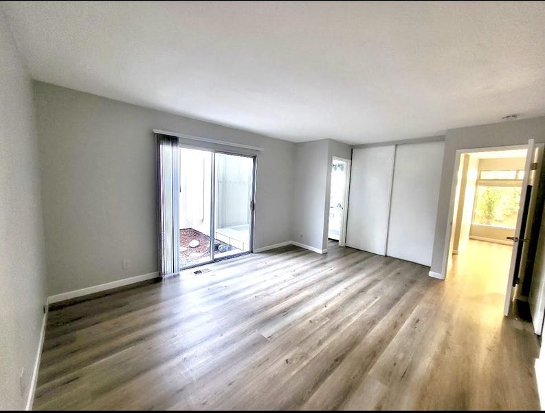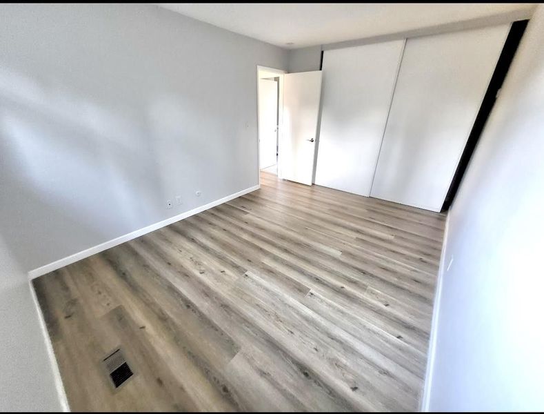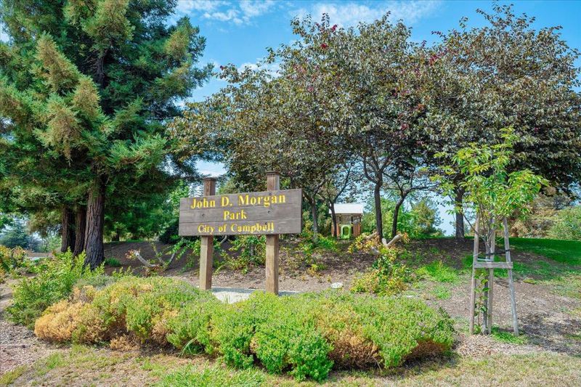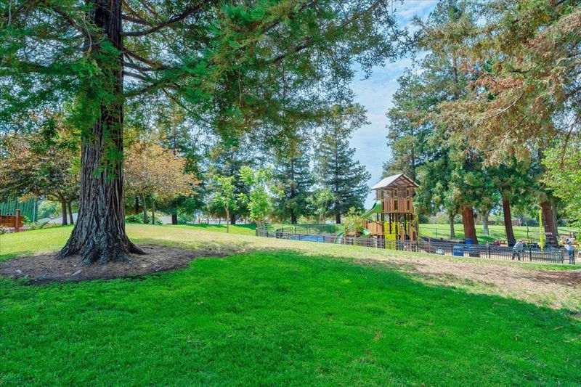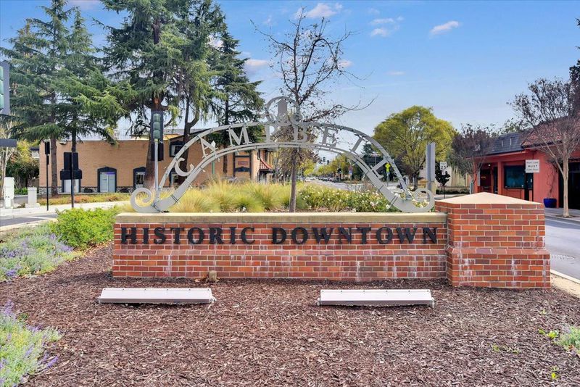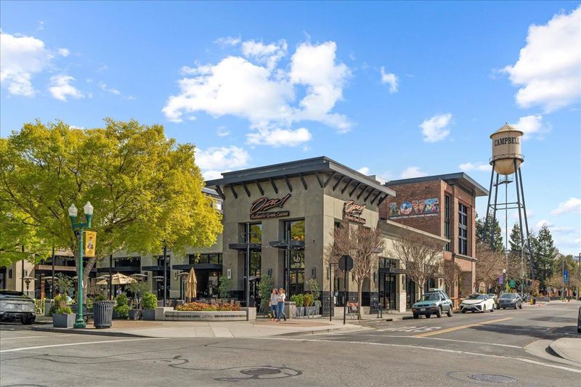
$2,299,000
1,785
SQ FT
$1,288
SQ/FT
51 Jim Elder Drive
@ West Campbell Ave - 15 - Campbell, Campbell
- 4 Bed
- 2 Bath
- 2 Park
- 1,785 sqft
- CAMPBELL
-

-
Sun May 4, 1:30 pm - 4:00 pm
Welcome to 51 Jim Elder! A classic and charming Campbell single story ranch home. This well maintained home and beautifully updated home offers a sun-drenched living room with fireplace for cozy nights. An expansive four bedroom and two baths this home is a Campbell gem. Family room, dinning room (formal and informal) and living room offers generous living space. The backyard has a built in gazebo for fun afternoons and relaxation at night with a private patio off the family room. Desirable location and conveniently located near downtown Campbell, John D Morgan park and Campbell community center. Easy commute near San Tomas Hwy 880. Westmont High School!
- Days on Market
- 1 day
- Current Status
- Active
- Original Price
- $2,299,000
- List Price
- $2,299,000
- On Market Date
- May 2, 2025
- Property Type
- Single Family Home
- Area
- 15 - Campbell
- Zip Code
- 95008
- MLS ID
- ML82005299
- APN
- 307-54-046
- Year Built
- 1973
- Stories in Building
- 1
- Possession
- Tenant Rights
- Data Source
- MLSL
- Origin MLS System
- MLSListings, Inc.
Campbell Christian School
Private PK-8 Elementary, Religious, Coed
Students: 350 Distance: 0.2mi
West Valley Christian School
Private K-8 Elementary, Religious, Coed
Students: 25 Distance: 0.3mi
Centro Armonia School
Private K Elementary, Coed
Students: NA Distance: 0.3mi
Old Orchard School
Private PK-8 Elementary, Coed
Students: 150 Distance: 0.4mi
Campbell Middle School
Public 7-8 Middle, Coed
Students: 300 Distance: 0.6mi
Rosemary Elementary School
Charter K-5 Elementary
Students: 466 Distance: 0.6mi
- Bed
- 4
- Bath
- 2
- Shower and Tub, Tile, Updated Bath
- Parking
- 2
- On Street
- SQ FT
- 1,785
- SQ FT Source
- Unavailable
- Lot SQ FT
- 6,050.0
- Lot Acres
- 0.138889 Acres
- Kitchen
- Refrigerator
- Cooling
- Other
- Dining Room
- Dining Area
- Disclosures
- Natural Hazard Disclosure
- Family Room
- Kitchen / Family Room Combo
- Foundation
- Concrete Perimeter
- Fire Place
- Living Room
- Heating
- Central Forced Air - Gas
- Views
- Neighborhood
- Possession
- Tenant Rights
- Fee
- Unavailable
MLS and other Information regarding properties for sale as shown in Theo have been obtained from various sources such as sellers, public records, agents and other third parties. This information may relate to the condition of the property, permitted or unpermitted uses, zoning, square footage, lot size/acreage or other matters affecting value or desirability. Unless otherwise indicated in writing, neither brokers, agents nor Theo have verified, or will verify, such information. If any such information is important to buyer in determining whether to buy, the price to pay or intended use of the property, buyer is urged to conduct their own investigation with qualified professionals, satisfy themselves with respect to that information, and to rely solely on the results of that investigation.
School data provided by GreatSchools. School service boundaries are intended to be used as reference only. To verify enrollment eligibility for a property, contact the school directly.
