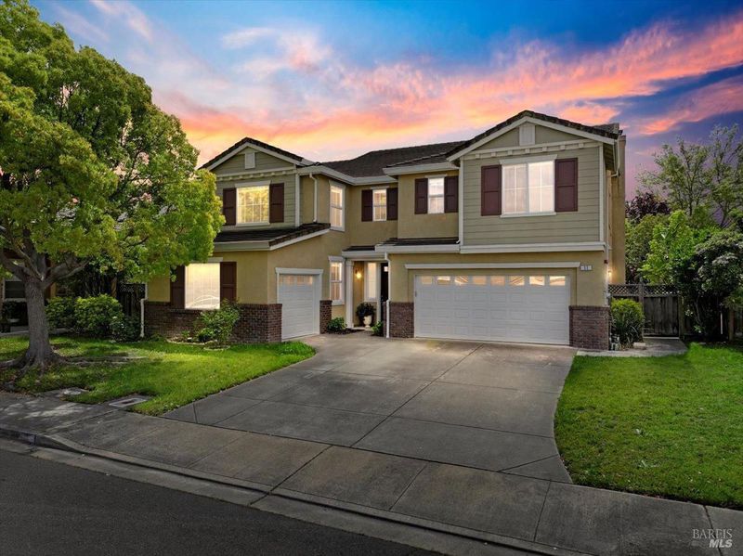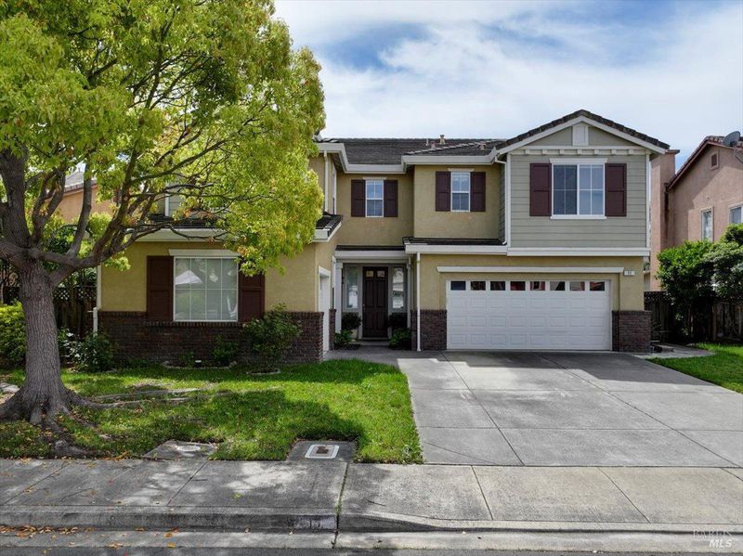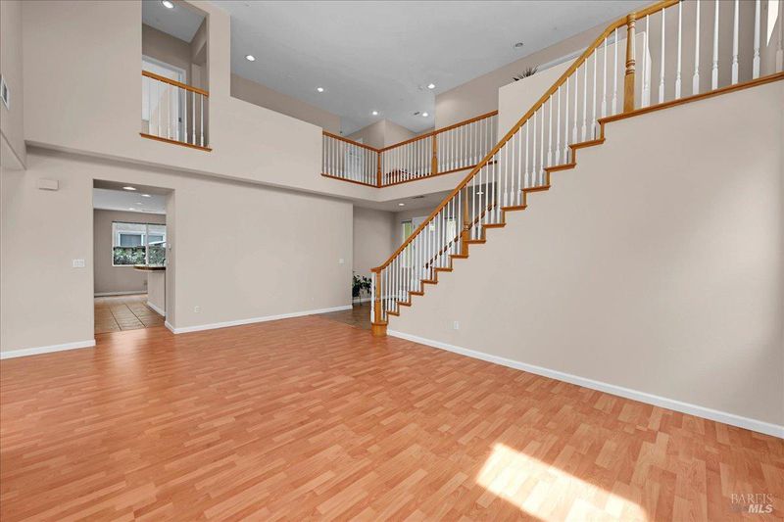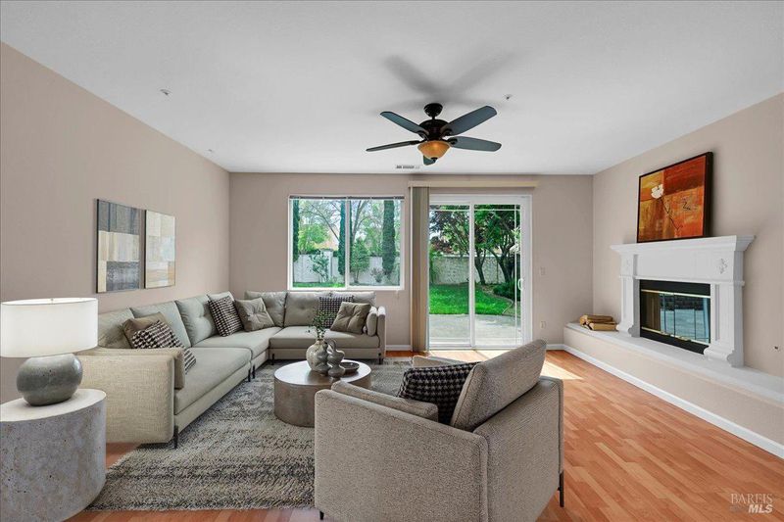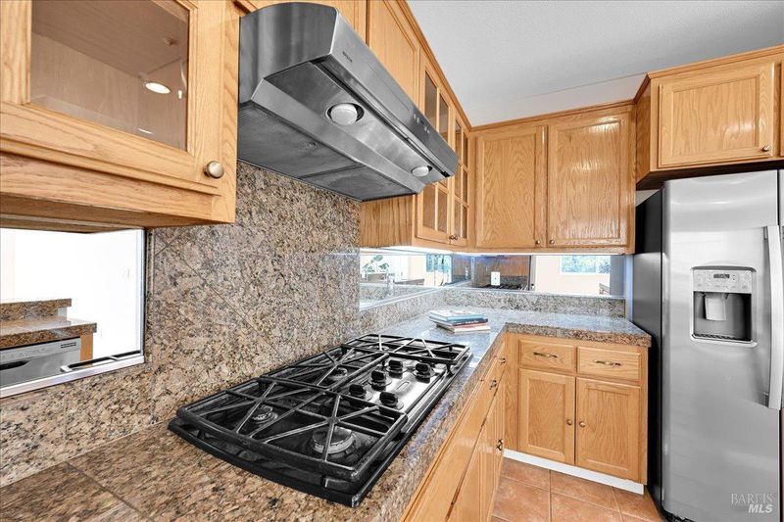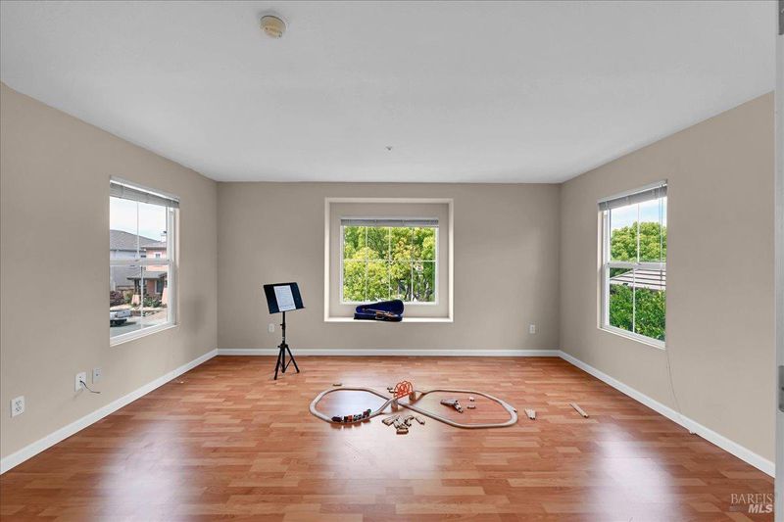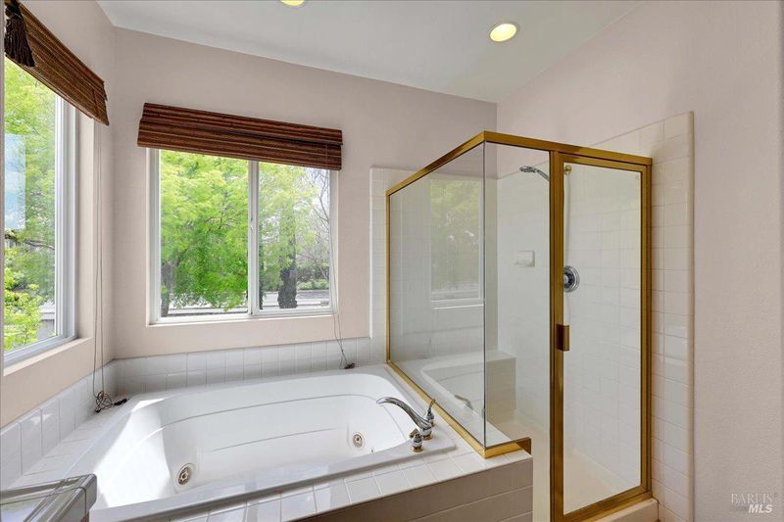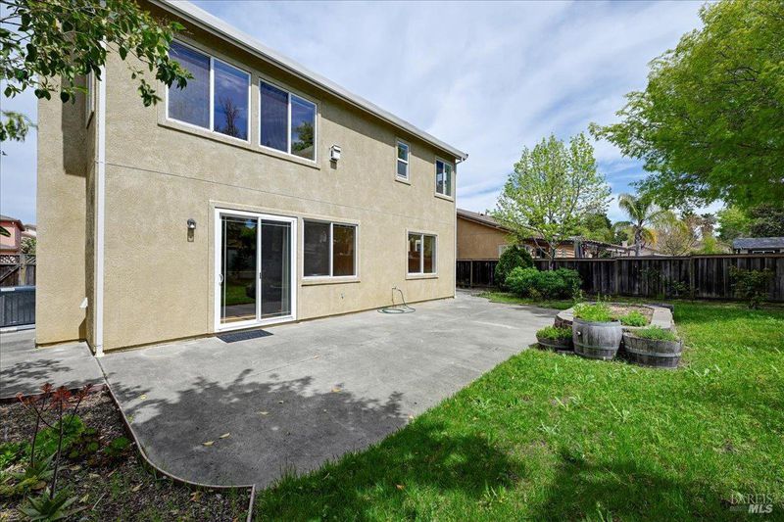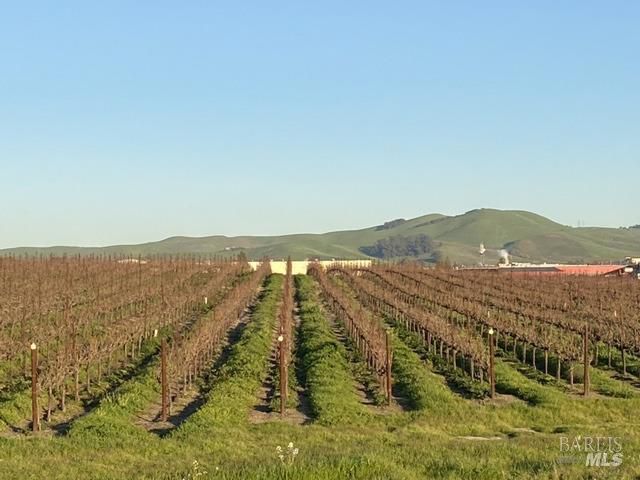
$886,000
3,120
SQ FT
$284
SQ/FT
11 Peacock Circle
@ Hummingbird Way - American Canyon
- 4 Bed
- 3 Bath
- 3 Park
- 3,120 sqft
- American Canyon
-

Discover the unique design of 11 Peacock Cir, a spacious 4-bedroom, 3-bathroom home in American Canyon's The Preserve community. This residence offers 3,120 square feet of comfortable living with a bright, airy open layout. Envision entertaining in the living and dining areas, relaxing by the family room fireplace, or enjoying casual meals in the large kitchen with a breakfast nook. A convenient downstairs multi-purpose room and full bath add to the functionality. Upstairs, a well-appointed layout includes 4 bedrooms, 2 bathrooms, and a practical office corner. The master suite boasts a luxurious fireplace and two walk-in closets. The interior has been freshly painted. The well-maintained backyard, with no rear neighbors ensuring privacy, is perfect for gatherings. Residents also enjoy nearby American Canyon K-12 schools and a community pool, with the natural beauty of the Wetlands a short walk away. Embrace an active lifestyle with biking and walking trails along the Napa River and savor the proximity to Napa Valley's exceptional dining and wine experiences. With easy access to the entire Bay Area, 11 Peacock Cir offers an ideal setting for families seeking a vibrant and convenient lifestyle.
- Days on Market
- 14 days
- Current Status
- Contingent
- Original Price
- $886,000
- List Price
- $886,000
- On Market Date
- Apr 15, 2025
- Contingent Date
- Apr 29, 2025
- Property Type
- Single Family Residence
- Area
- American Canyon
- Zip Code
- 94503
- MLS ID
- 325033118
- APN
- 058-591-019-000
- Year Built
- 2001
- Stories in Building
- Unavailable
- Possession
- Close Of Escrow
- Data Source
- BAREIS
- Origin MLS System
American Canyon Middle School
Public 6-8 Middle
Students: 1013 Distance: 0.2mi
Donaldson Way Elementary School
Public K-5 Elementary
Students: 591 Distance: 0.4mi
Napa Valley Montessori
Private PK-6
Students: 50 Distance: 0.7mi
Dan Mini Elementary School
Public K-5 Elementary
Students: 526 Distance: 1.2mi
Canyon Oaks Elementary School
Public K-5 Elementary
Students: 682 Distance: 1.3mi
Calvary Baptist Christian Academy
Private K-12 Combined Elementary And Secondary, Religious, Coed
Students: 47 Distance: 1.3mi
- Bed
- 4
- Bath
- 3
- Double Sinks, Jetted Tub, Shower Stall(s)
- Parking
- 3
- Side-by-Side
- SQ FT
- 3,120
- SQ FT Source
- Assessor Auto-Fill
- Lot SQ FT
- 8,002.0
- Lot Acres
- 0.1837 Acres
- Kitchen
- Breakfast Area, Granite Counter, Island, Island w/Sink, Kitchen/Family Combo
- Cooling
- Central, MultiZone
- Dining Room
- Formal Area
- Flooring
- Simulated Wood, Tile
- Foundation
- Slab
- Fire Place
- Family Room, Primary Bedroom
- Heating
- Central, Gas, MultiZone
- Laundry
- Hookups Only, Inside Area, Inside Room, Sink, Upper Floor
- Upper Level
- Bedroom(s), Full Bath(s), Primary Bedroom
- Main Level
- Bedroom(s), Dining Room, Family Room, Full Bath(s), Garage, Kitchen, Living Room, Street Entrance
- Possession
- Close Of Escrow
- Architectural Style
- Contemporary
- Fee
- $0
MLS and other Information regarding properties for sale as shown in Theo have been obtained from various sources such as sellers, public records, agents and other third parties. This information may relate to the condition of the property, permitted or unpermitted uses, zoning, square footage, lot size/acreage or other matters affecting value or desirability. Unless otherwise indicated in writing, neither brokers, agents nor Theo have verified, or will verify, such information. If any such information is important to buyer in determining whether to buy, the price to pay or intended use of the property, buyer is urged to conduct their own investigation with qualified professionals, satisfy themselves with respect to that information, and to rely solely on the results of that investigation.
School data provided by GreatSchools. School service boundaries are intended to be used as reference only. To verify enrollment eligibility for a property, contact the school directly.
