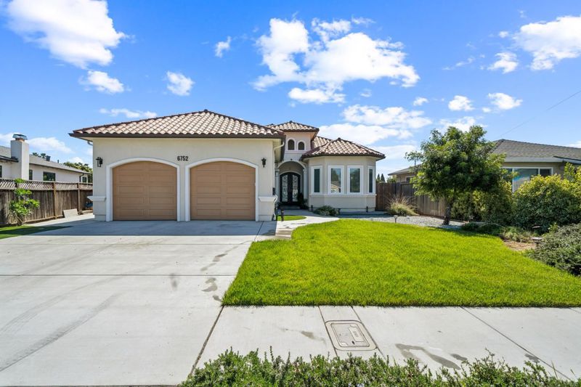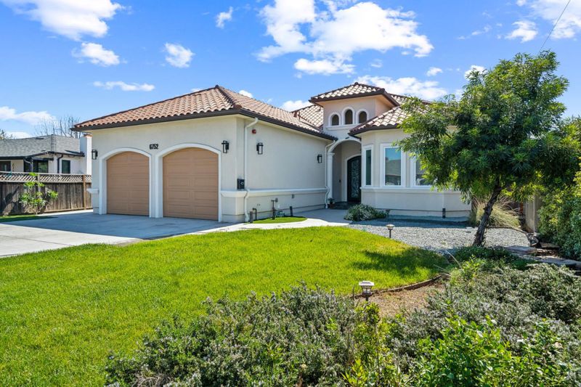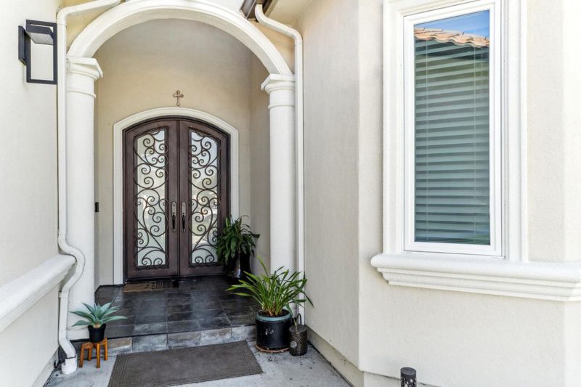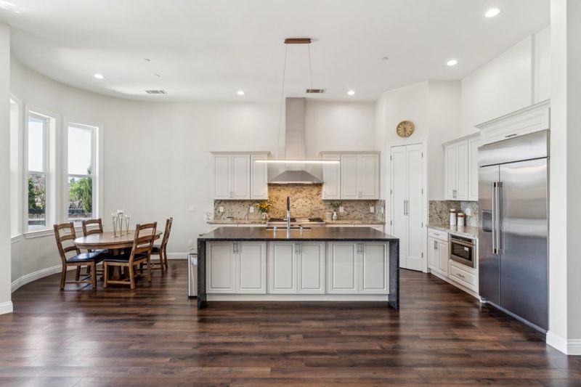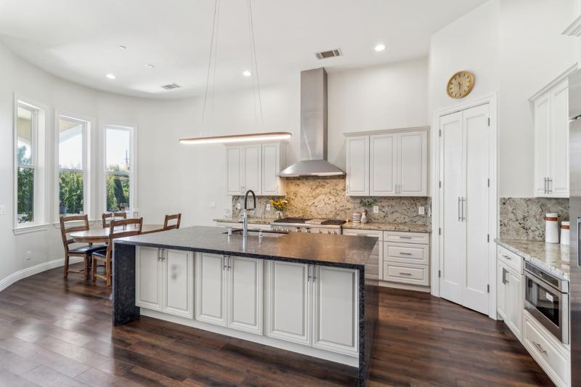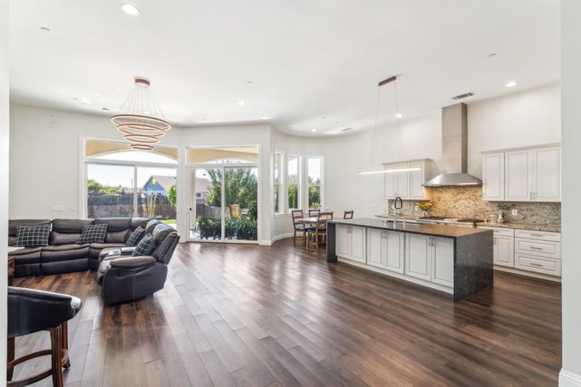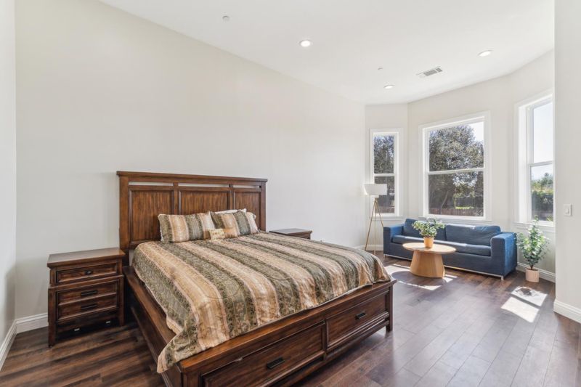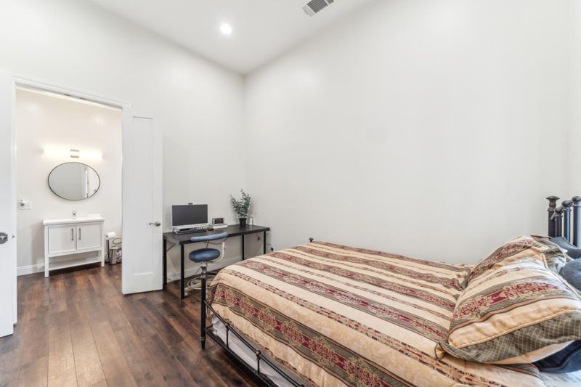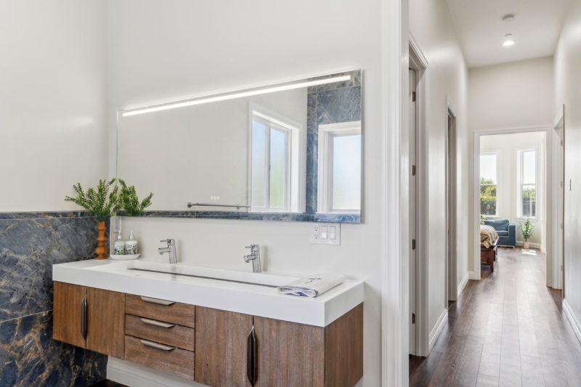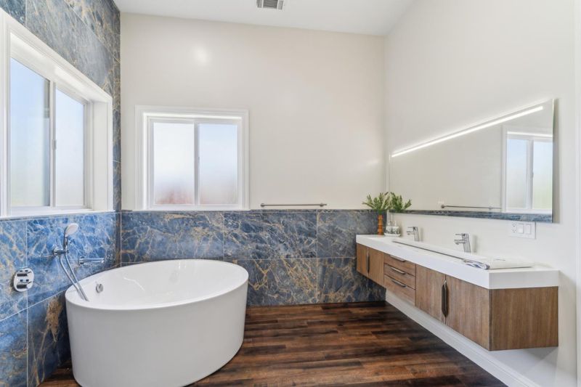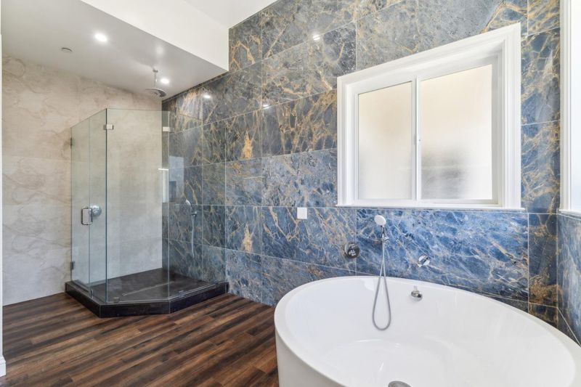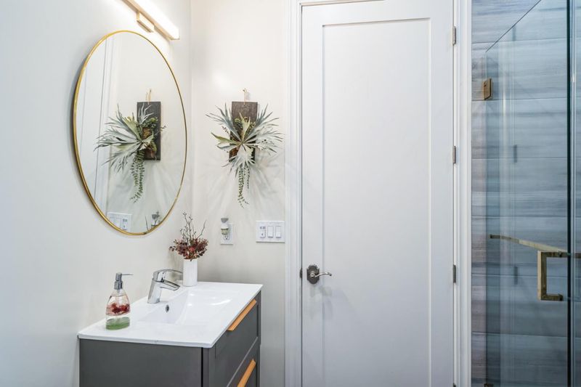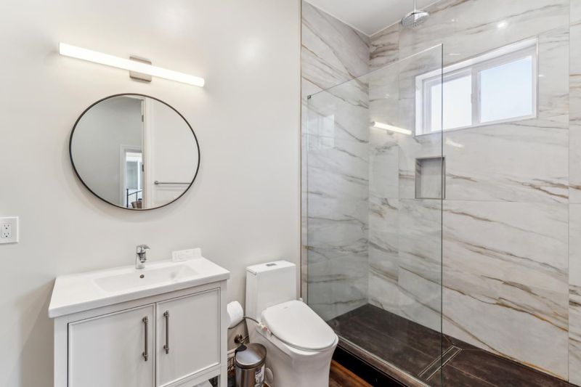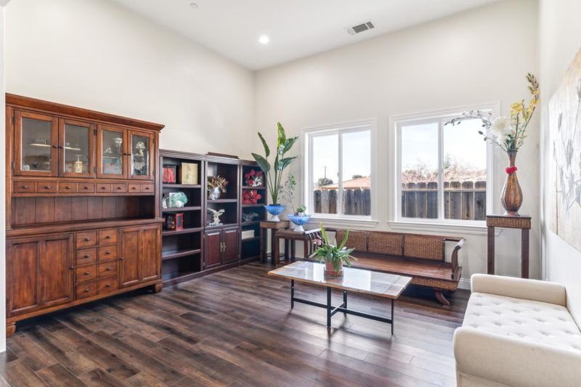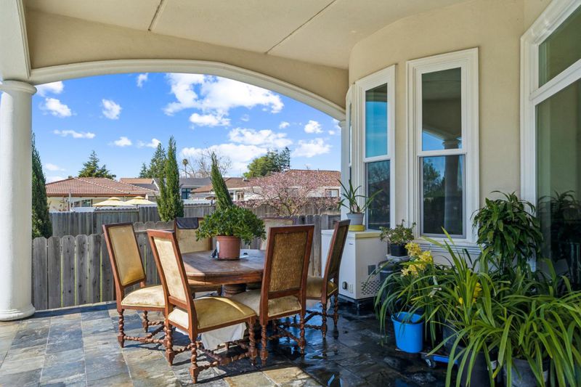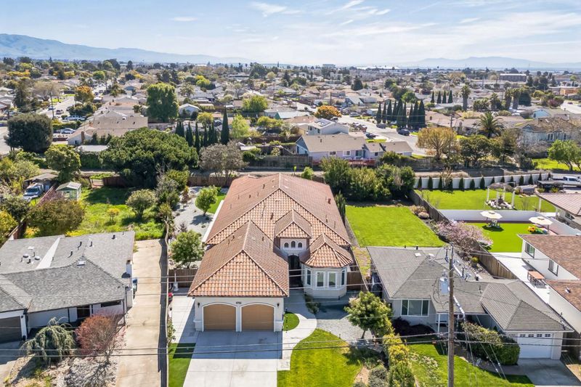
$2,350,000
2,919
SQ FT
$805
SQ/FT
6752 Mayhews Landing Road
@ Haley St. & Sycamore St. - 3600 - Newark, Newark
- 4 Bed
- 4 Bath
- 2 Park
- 2,919 sqft
- NEWARK
-

Dreaming of a home blending elegance, comfort, and modern luxury? Look no further than this stunning custom-built retreat on Mayhews Landing Road! This single-story masterpiece welcomes you with soaring 14-foot ceilings and an open-concept that exudes grandeur. At the heart of the home, the gourmet kitchen features GE Monogramed appliances, a sprawling granite island, and seamless flow into the living roomperfect for hosting gatherings. Step outside through the oversized glass patio door, where a grand backyard awaits. Whether enjoying serene mornings with coffee on the covered porch or BBQ nights on the uncovered patio, this space is designed for effortless indoor-outdoor living. Each of the four spacious bedrooms boasts its own full bath with rain shower heads for a spa-like experience. The primary suite takes luxury further, offering a standalone soaking tub to unwind. The home is situated on a spacious, fenced lot, providing privacy and room to roam. Upgrades like a tankless water heater and electric car charger capability ensure modern efficiency. With 2,919 sq. ft. of living space, this home offers the perfect balance of sophistication and function. Don't miss the opportunity to own this beautifully crafted 2019 retreat - Schedule your private showing today!
- Days on Market
- 17 days
- Current Status
- Contingent
- Sold Price
- Original Price
- $2,350,000
- List Price
- $2,350,000
- On Market Date
- Apr 11, 2025
- Contract Date
- Apr 28, 2025
- Close Date
- May 28, 2025
- Property Type
- Single Family Home
- Area
- 3600 - Newark
- Zip Code
- 94560
- MLS ID
- ML82000522
- APN
- 092-0005-041
- Year Built
- 2019
- Stories in Building
- 1
- Possession
- Unavailable
- COE
- May 28, 2025
- Data Source
- MLSL
- Origin MLS System
- MLSListings, Inc.
James A. Graham Elementary School
Public K-6 Elementary
Students: 375 Distance: 0.2mi
August Schilling Elementary School
Public K-6 Elementary
Students: 378 Distance: 0.5mi
Lincoln Elementary School
Public K-6 Elementary
Students: 401 Distance: 0.6mi
Newark Junior High School
Public 7-8 Middle
Students: 889 Distance: 0.6mi
H. A. Snow Elementary School
Public K-6 Elementary
Students: 343 Distance: 0.7mi
E. L. Musick Elementary School
Public K-6 Elementary
Students: 283 Distance: 0.7mi
- Bed
- 4
- Bath
- 4
- Bidet, Double Sinks, Dual Flush Toilet, Granite, Oversized Tub, Primary - Stall Shower(s), Shower and Tub, Tile, Tub in Primary Bedroom
- Parking
- 2
- Attached Garage, On Street
- SQ FT
- 2,919
- SQ FT Source
- Unavailable
- Lot SQ FT
- 12,969.0
- Lot Acres
- 0.297727 Acres
- Kitchen
- 220 Volt Outlet, Cooktop - Gas, Countertop - Granite, Dishwasher, Exhaust Fan, Freezer, Oven Range - Electric
- Cooling
- Central AC
- Dining Room
- Dining Area in Family Room, Formal Dining Room
- Disclosures
- Natural Hazard Disclosure
- Family Room
- Kitchen / Family Room Combo
- Flooring
- Vinyl / Linoleum
- Foundation
- Concrete Slab
- Heating
- Forced Air
- Laundry
- Inside, Washer / Dryer
- Views
- Neighborhood
- Architectural Style
- Mediterranean
- Fee
- Unavailable
MLS and other Information regarding properties for sale as shown in Theo have been obtained from various sources such as sellers, public records, agents and other third parties. This information may relate to the condition of the property, permitted or unpermitted uses, zoning, square footage, lot size/acreage or other matters affecting value or desirability. Unless otherwise indicated in writing, neither brokers, agents nor Theo have verified, or will verify, such information. If any such information is important to buyer in determining whether to buy, the price to pay or intended use of the property, buyer is urged to conduct their own investigation with qualified professionals, satisfy themselves with respect to that information, and to rely solely on the results of that investigation.
School data provided by GreatSchools. School service boundaries are intended to be used as reference only. To verify enrollment eligibility for a property, contact the school directly.
