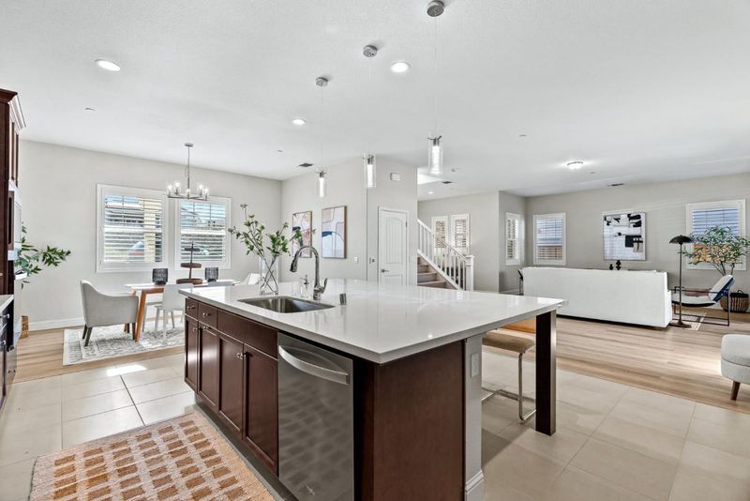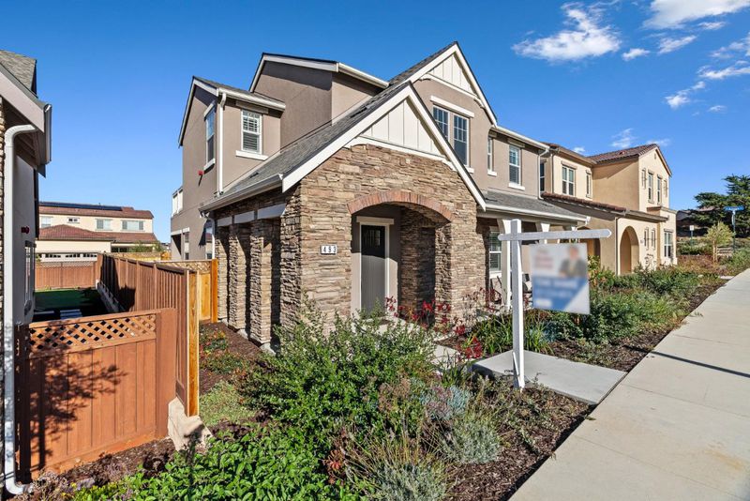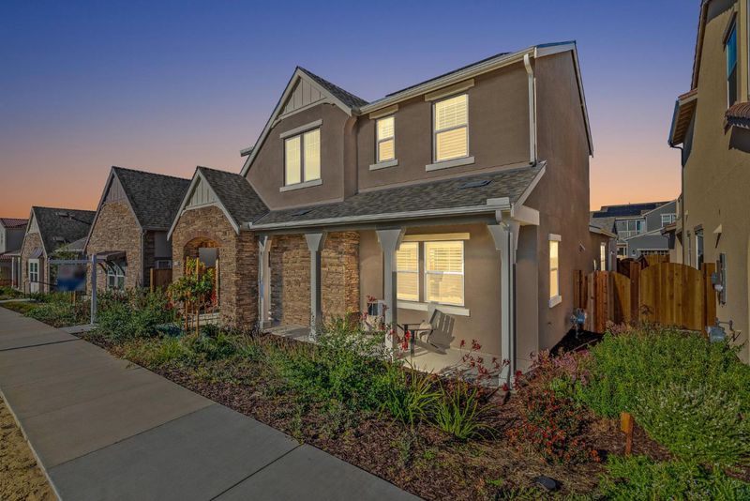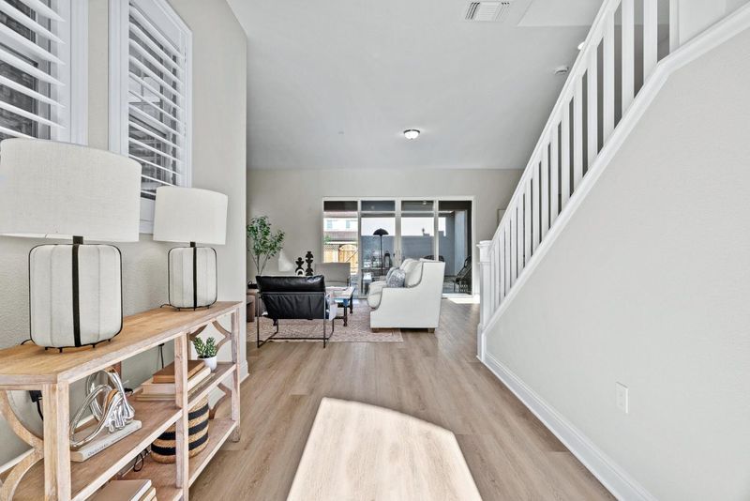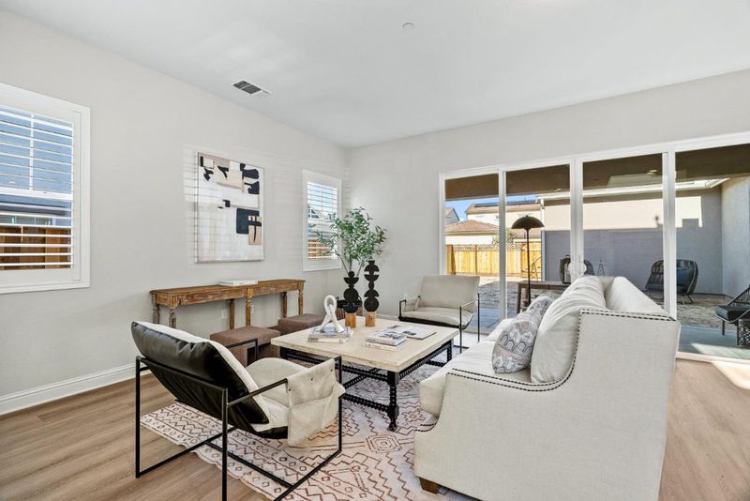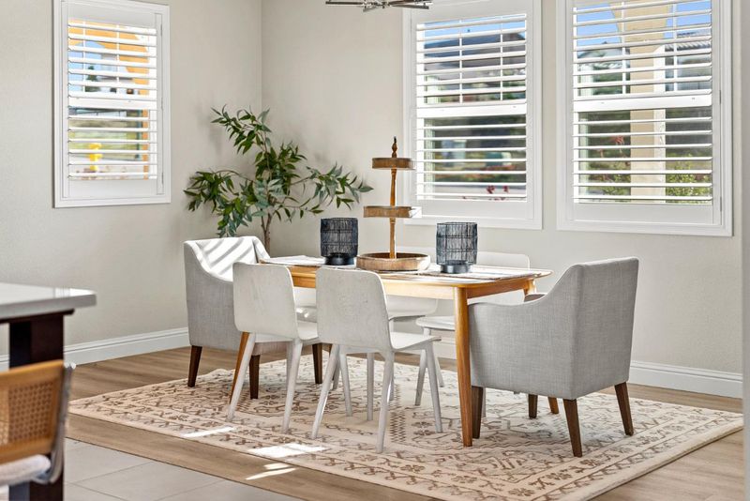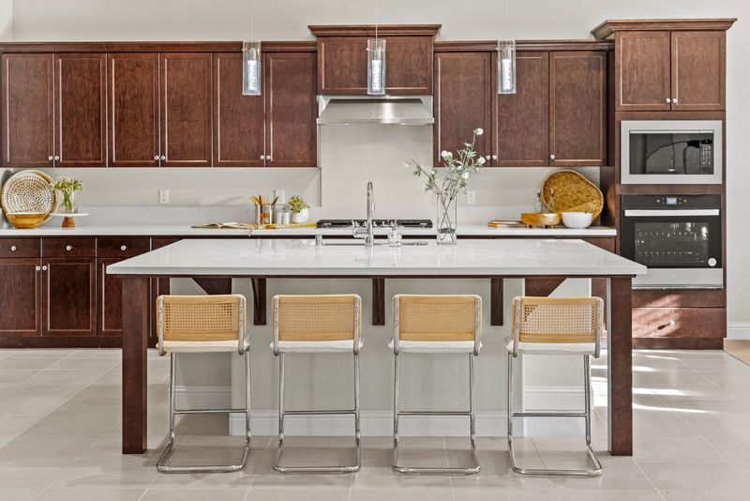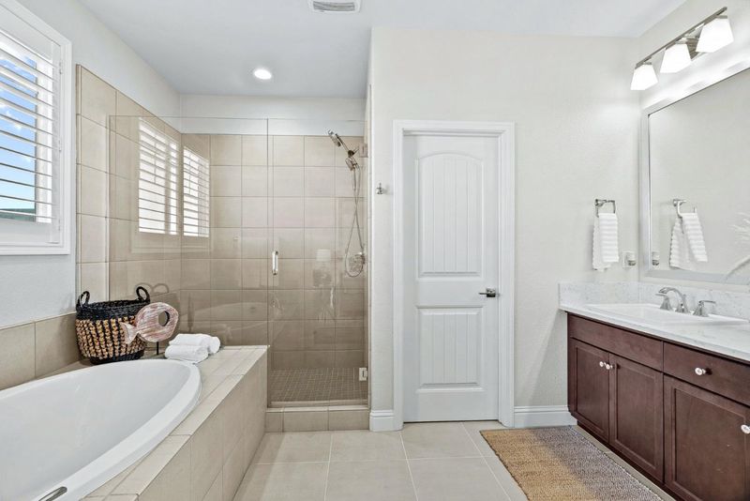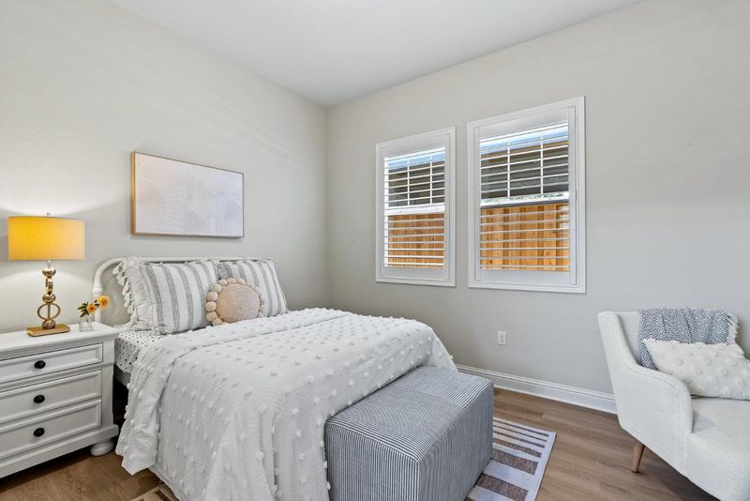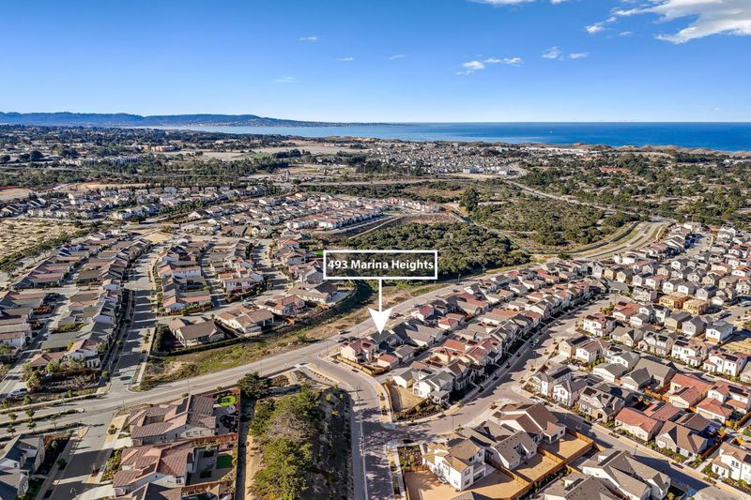
$1,325,000
2,359
SQ FT
$562
SQ/FT
493 Marina Heights Drive
@ California Ave. - 93 - Marina Heights/ The Dunes/ East Garrison, Marina
- 4 Bed
- 3 (2/1) Bath
- 3 Park
- 2,359 sqft
- MARINA
-

PRICE REDUCED!!! ONLY 7 MONTHS NEW: Located in Sea Haven (MADDISON MODEL) Discover your dream home in the beautiful city of Marina only minutes to Golf, The Beach and Monterey/Carmel. This spacious 4-bedroom, 2.5 bathroom residence spans 2,359 sq ft and features a huge gourmet kitchen and Island for entertaining in an open concept. kitchen has a gas cooktop, quartz countertops, and a built-in oven range. The kitchen seamlessly connects to the family room, creating an ideal space for family gatherings. The dining options are plentiful, including a breakfast bar, formal dining room, and dining areas in both the kitchen and living room. Fenced in Backyard with a Patio. Enjoy the cozy ambiance provided by the central heating and the fireplace. The home boasts a mix of carpet and wood laminate flooring, and includes a ground floor bedroom and a primary suite with a retreat and walk-in closet. The bathrooms offer double sinks, an oversized tub, and a stall shower.
- Days on Market
- 109 days
- Current Status
- Contingent
- Sold Price
- Original Price
- $1,349,000
- List Price
- $1,325,000
- On Market Date
- Jan 9, 2025
- Contract Date
- Apr 28, 2025
- Close Date
- Jun 6, 2025
- Property Type
- Single Family Home
- Area
- 93 - Marina Heights/ The Dunes/ East Garrison
- Zip Code
- 93933
- MLS ID
- ML81988873
- APN
- 031-279-009-000
- Year Built
- 2024
- Stories in Building
- 2
- Possession
- Unavailable
- COE
- Jun 6, 2025
- Data Source
- MLSL
- Origin MLS System
- MLSListings, Inc.
J. C. Crumpton Elementary School
Public K-5 Elementary, Yr Round
Students: 470 Distance: 0.6mi
Marina High School
Public 9-12 Secondary
Students: 584 Distance: 0.7mi
Marina Vista Elementary School
Public K-5 Elementary, Yr Round
Students: 448 Distance: 0.8mi
Los Arboles Middle School
Public 6-8 Middle, Yr Round
Students: 568 Distance: 1.1mi
Learning For Life Charter School
Charter 7-12 Secondary
Students: 128 Distance: 1.4mi
Ione Olson Elementary School
Public K-5 Elementary, Yr Round
Students: 360 Distance: 1.7mi
- Bed
- 4
- Bath
- 3 (2/1)
- Double Sinks, Granite, Half on Ground Floor, Primary - Oversized Tub, Primary - Stall Shower(s), Stall Shower, Tile, Tub in Primary Bedroom
- Parking
- 3
- Attached Garage, On Street
- SQ FT
- 2,359
- SQ FT Source
- Unavailable
- Lot SQ FT
- 5,349.0
- Lot Acres
- 0.122796 Acres
- Pool Info
- Community Facility
- Kitchen
- Cooktop - Gas, Countertop - Quartz, Oven - Electric, Oven - Gas, Oven Range - Built-In, Oven Range - Built-In, Gas
- Cooling
- Other
- Dining Room
- Breakfast Bar, Dining Area, Dining Area in Family Room, Dining Area in Living Room, Eat in Kitchen, Formal Dining Room
- Disclosures
- NHDS Report
- Family Room
- Kitchen / Family Room Combo
- Flooring
- Carpet, Laminate
- Foundation
- Concrete Perimeter and Slab, Concrete Slab
- Heating
- Central Forced Air, Central Forced Air - Gas
- Laundry
- Electricity Hookup (220V), Gas Hookup, Inside, Washer / Dryer
- * Fee
- $150
- Name
- Riverside Management
- *Fee includes
- Other
MLS and other Information regarding properties for sale as shown in Theo have been obtained from various sources such as sellers, public records, agents and other third parties. This information may relate to the condition of the property, permitted or unpermitted uses, zoning, square footage, lot size/acreage or other matters affecting value or desirability. Unless otherwise indicated in writing, neither brokers, agents nor Theo have verified, or will verify, such information. If any such information is important to buyer in determining whether to buy, the price to pay or intended use of the property, buyer is urged to conduct their own investigation with qualified professionals, satisfy themselves with respect to that information, and to rely solely on the results of that investigation.
School data provided by GreatSchools. School service boundaries are intended to be used as reference only. To verify enrollment eligibility for a property, contact the school directly.
