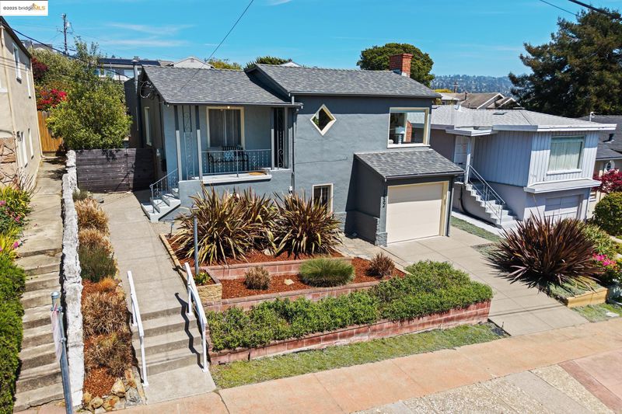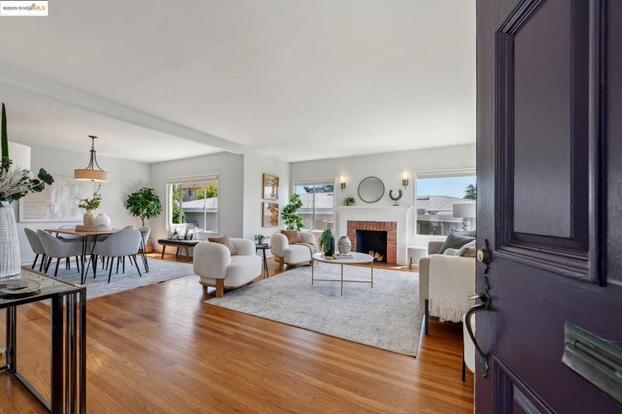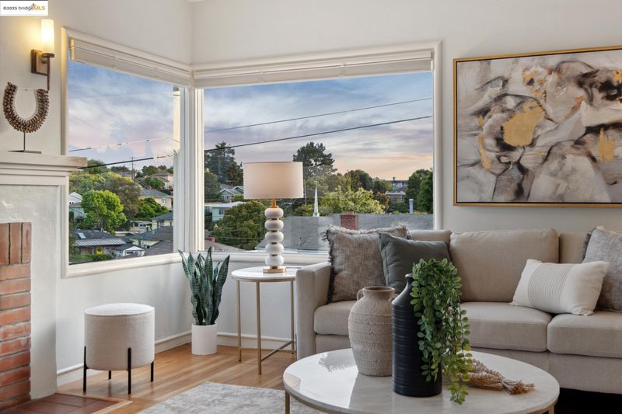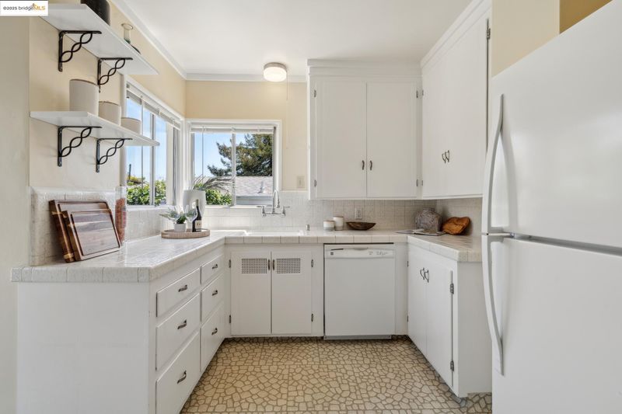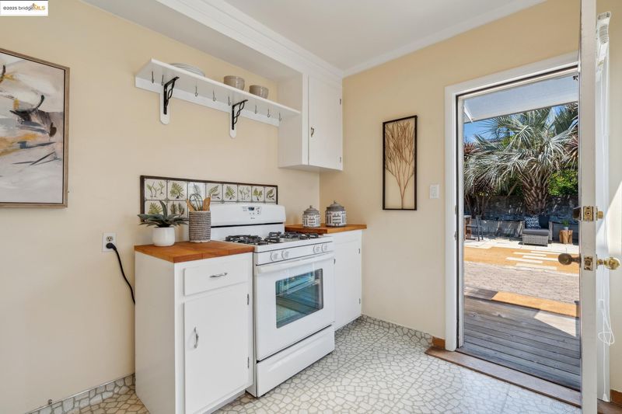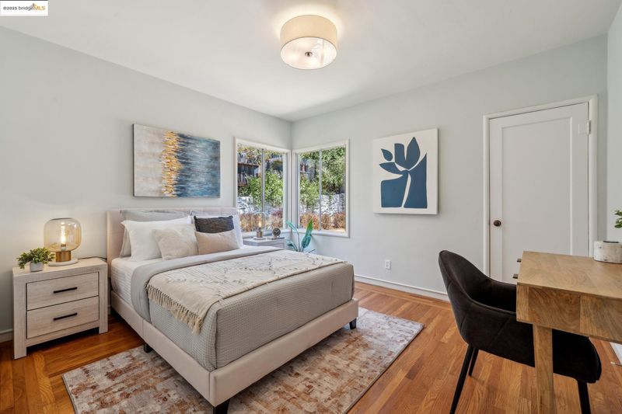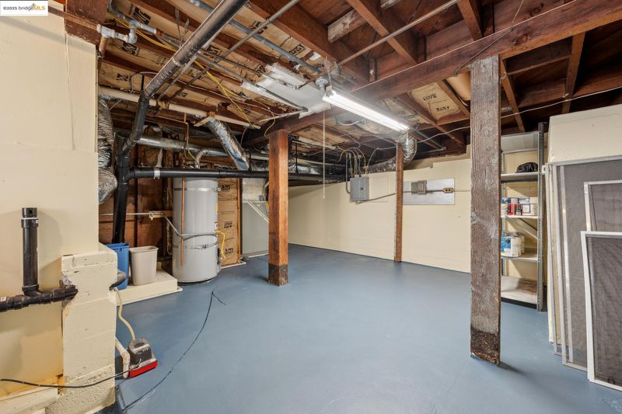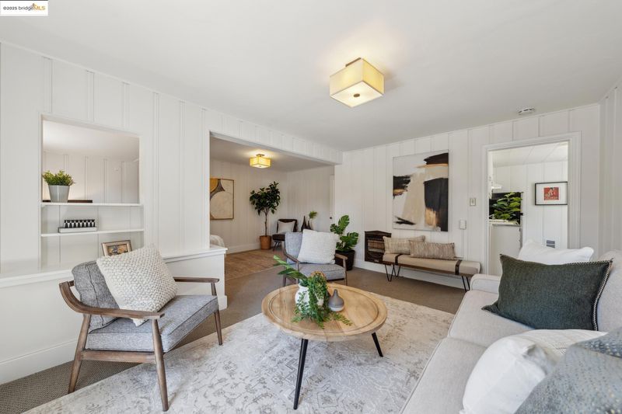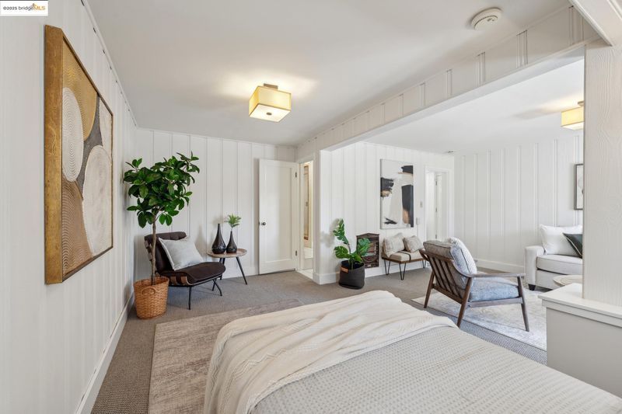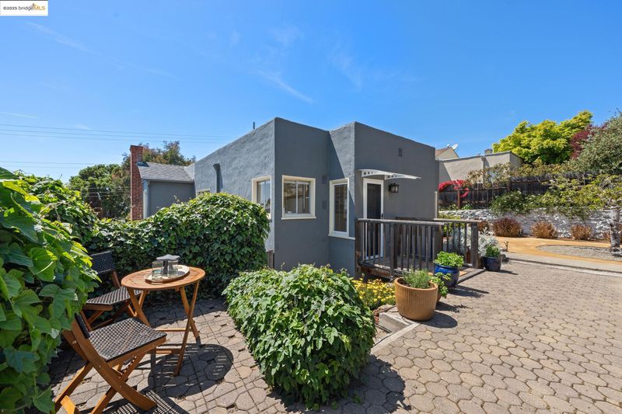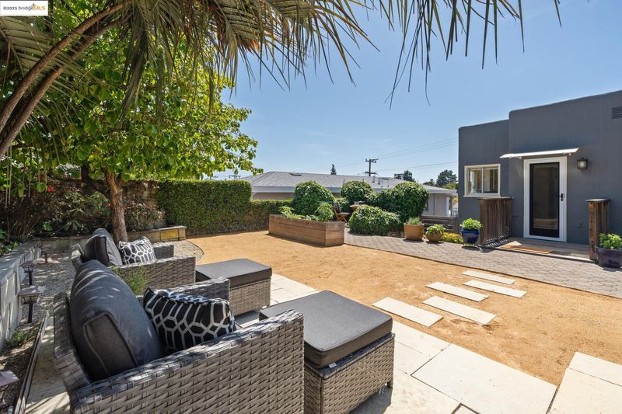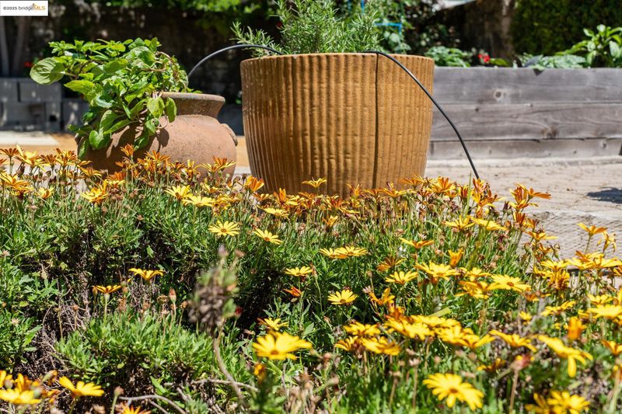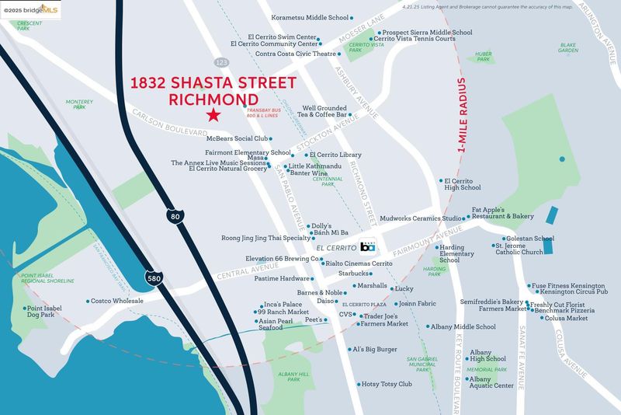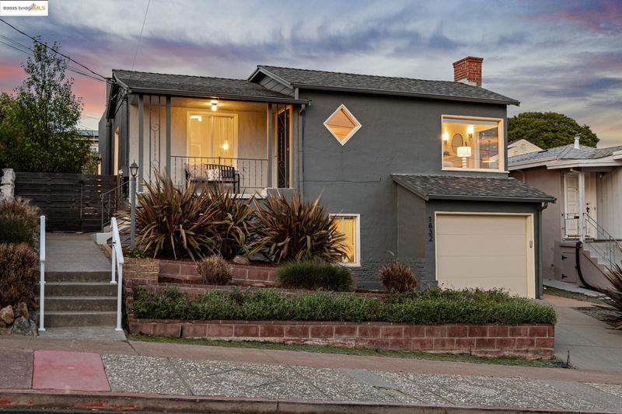
$799,000
1,714
SQ FT
$466
SQ/FT
1832 Shasta St
@ Carlson Blvd - Richmond Annex, Richmond
- 3 Bed
- 2 Bath
- 1 Park
- 1,714 sqft
- Richmond
-

-
Sat May 3, 2:00 pm - 4:00 pm
Beautiful light filled home in Richmond Annex. Versatile use of home with 2 kitchens, gated backyard, roof new in 2016, extensive French drain system. Close to shops, restaurants, and transportation.
-
Sun May 4, 2:00 pm - 4:00 pm
Beautiful light filled home in Richmond Annex. Versatile use of home with 2 kitchens, gated backyard, roof new in 2016, extensive French drain system. Close to shops, restaurants, and transportation.
The home with abundant light you’ve been waiting for in the desirable Richmond Annex. This meticulously maintained home retains all the charm and character of its birth era while adding thoughtful modern updates. Two versatile stories can be used as one home, or separate living spaces.* The living room, dining room, two bedrooms, bathroom, and kitchen are on the main upstairs level. Original hardwood floors connect and add character to the main rooms. The backyard is accessed through the kitchen and is perfect for outdoor entertaining and gardening. An internal stairwell connects the downstairs bedroom, bathroom, and second kitchen*, as well as a full basement with laundry and storage. The downstairs bedroom is large enough to use as a living room/bedroom*, and there is a lovely outside deck near the side entrance. Updates include interior and exterior paint, new roof in 2016, extensive French drain system, locking exterior storm doors, and updated light fixtures. Located near many amenities like El Cerrito Natural Grocery & Annex, Pt. Isabel Dog Park and Bay Trail, El Cerrito Plaza, BART, and so much more. *Buyer to investigate.
- Current Status
- New
- Original Price
- $799,000
- List Price
- $799,000
- On Market Date
- Apr 30, 2025
- Property Type
- Detached
- D/N/S
- Richmond Annex
- Zip Code
- 94804
- MLS ID
- 41095483
- APN
- 5070500227
- Year Built
- 1939
- Stories in Building
- 2
- Possession
- COE
- Data Source
- MAXEBRDI
- Origin MLS System
- Bridge AOR
Manzanita Middle School
Charter 6-8 Middle
Students: 125 Distance: 0.3mi
Fairmont Elementary School
Public K-6 Elementary
Students: 522 Distance: 0.4mi
St. John The Baptist
Private K-8 Elementary, Religious, Coed
Students: 189 Distance: 0.7mi
Fred T. Korematsu Middle School
Public 7-8 Middle
Students: 696 Distance: 0.7mi
Prospect Sierra School
Private K-8 Elementary, Coed
Students: 470 Distance: 0.8mi
Hb6 Christian Academy
Private K-11
Students: NA Distance: 0.9mi
- Bed
- 3
- Bath
- 2
- Parking
- 1
- Attached, Garage Door Opener
- SQ FT
- 1,714
- SQ FT Source
- Public Records
- Lot SQ FT
- 5,000.0
- Lot Acres
- 0.12 Acres
- Pool Info
- None
- Kitchen
- Dishwasher, Disposal, Gas Range, Refrigerator, Dryer, Washer, Gas Water Heater, Counter - Tile, Garbage Disposal, Gas Range/Cooktop
- Cooling
- None
- Disclosures
- Nat Hazard Disclosure, Owner is Lic Real Est Agt, Rent Control
- Entry Level
- Exterior Details
- Backyard, Garden, Back Yard, Front Yard, Side Yard, Landscape Back, Landscape Front
- Flooring
- Hardwood, Linoleum, Tile, Carpet
- Foundation
- Fire Place
- Living Room
- Heating
- Forced Air, Natural Gas
- Laundry
- Dryer, Gas Dryer Hookup, In Basement, Washer
- Upper Level
- 2 Bedrooms, 1 Bath, Main Entry
- Main Level
- 1 Bedroom, 1 Bath
- Possession
- COE
- Basement
- Partial
- Architectural Style
- Contemporary
- Construction Status
- Existing
- Additional Miscellaneous Features
- Backyard, Garden, Back Yard, Front Yard, Side Yard, Landscape Back, Landscape Front
- Location
- Sloped Up, Front Yard, Landscape Front, Security Gate, Landscape Back
- Roof
- Composition Shingles, Bitumen
- Water and Sewer
- Public
- Fee
- Unavailable
MLS and other Information regarding properties for sale as shown in Theo have been obtained from various sources such as sellers, public records, agents and other third parties. This information may relate to the condition of the property, permitted or unpermitted uses, zoning, square footage, lot size/acreage or other matters affecting value or desirability. Unless otherwise indicated in writing, neither brokers, agents nor Theo have verified, or will verify, such information. If any such information is important to buyer in determining whether to buy, the price to pay or intended use of the property, buyer is urged to conduct their own investigation with qualified professionals, satisfy themselves with respect to that information, and to rely solely on the results of that investigation.
School data provided by GreatSchools. School service boundaries are intended to be used as reference only. To verify enrollment eligibility for a property, contact the school directly.
