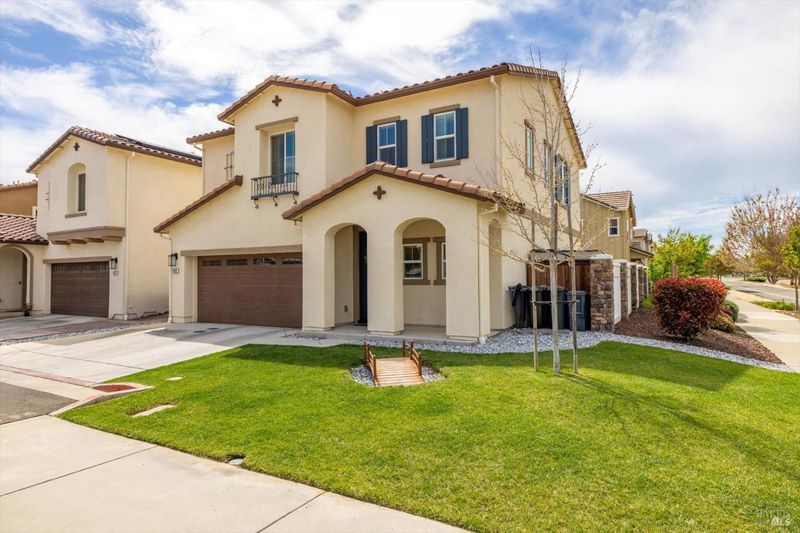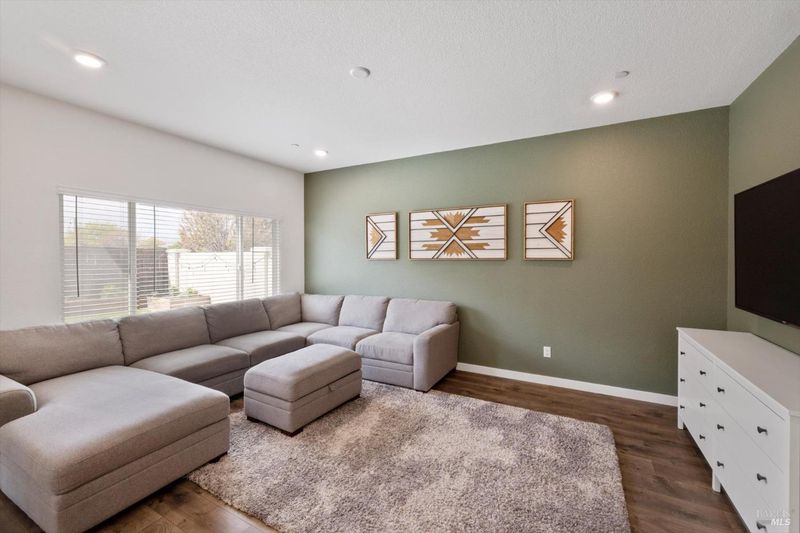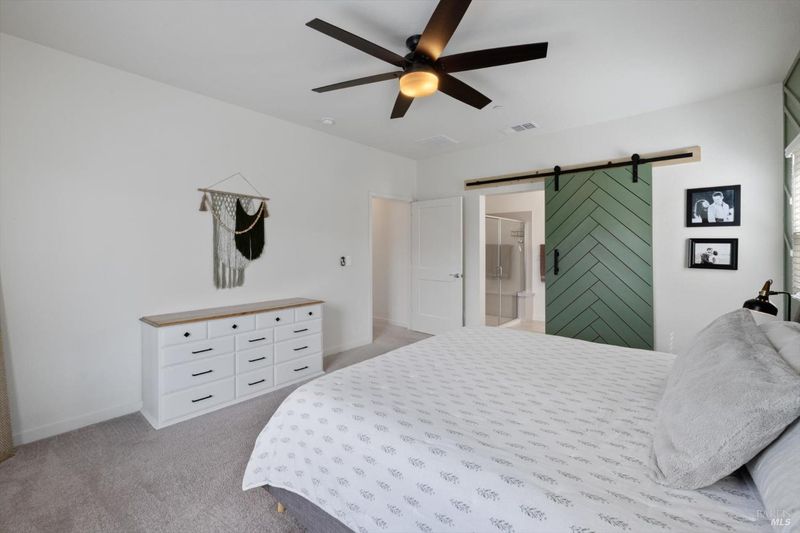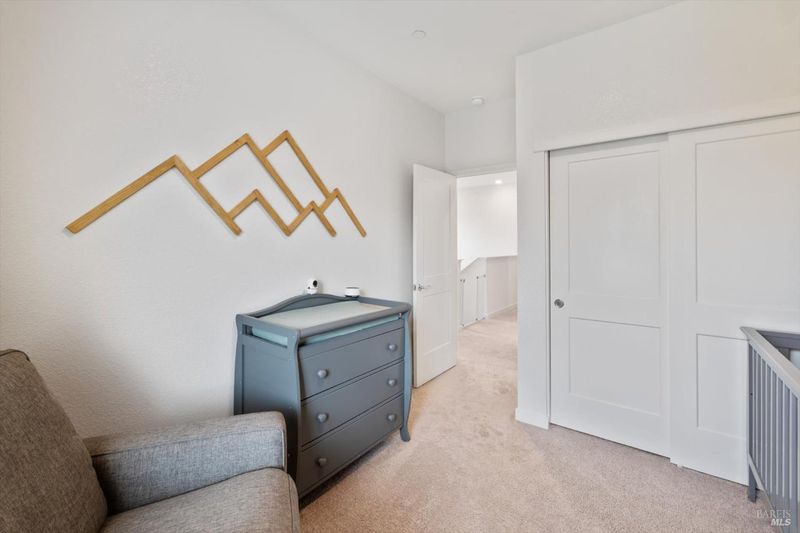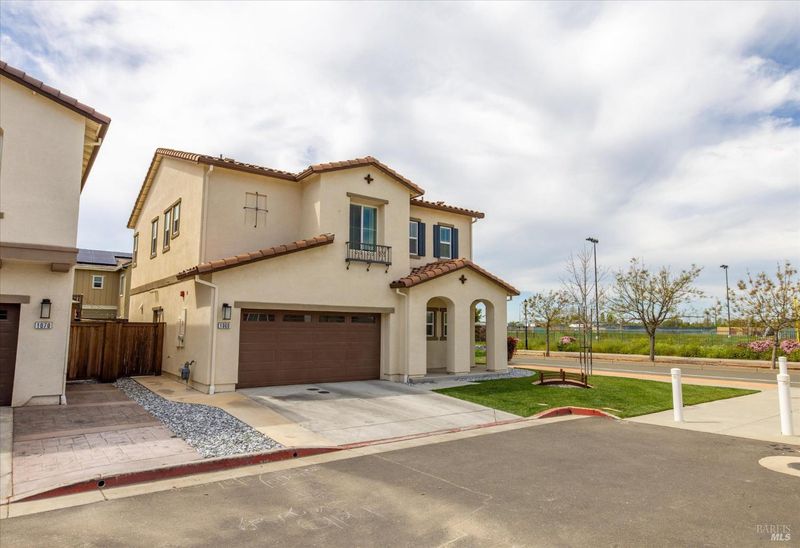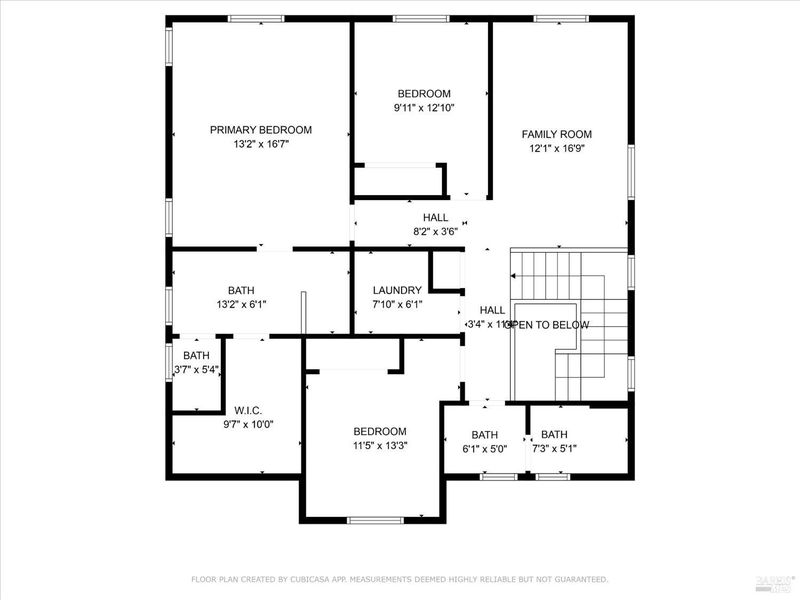
$598,000
1,960
SQ FT
$305
SQ/FT
1060 Johns Hopkins Court
@ Syracuse Lane - Dixon
- 3 Bed
- 3 (2/1) Bath
- 2 Park
- 1,960 sqft
- Dixon
-

4 years NEW! This Parklane beauty is better than new, with many upgrades and custom touches. 3 bedrooms plus open loft and 2.5 baths totaling 1960 square feet. Sitting at the end of the court, the front yard of this home is one of the largest on the street. Step inside the home to upgraded continuous flooring and custom paint colors. The kitchen delights with stainless steel appliances, 5 burner gas range, large island, quartz counter tops, and pantry. Open concept floor plan is perfect for entertaining. On the second level you will find all bedrooms, a laundry room, and large loft with built in cabinets. Primary suite features a custom trim accent wall with matching barn door, large walk-in closet, and dual sink vanity. Backyard is complete with concrete patio, lawn, and garden boxes. This newer home was built to be energy efficient with LED Lighting, tankless water heater, and paid solar panels! Great home, great location, great price!
- Days on Market
- 21 days
- Current Status
- Contingent
- Original Price
- $598,000
- List Price
- $598,000
- On Market Date
- Apr 11, 2025
- Contingent Date
- May 1, 2025
- Property Type
- Single Family Residence
- Area
- Dixon
- Zip Code
- 95620
- MLS ID
- 325032279
- APN
- 0116-190-350
- Year Built
- 2021
- Stories in Building
- Unavailable
- Possession
- Seller Rent Back
- Data Source
- BAREIS
- Origin MLS System
Dixon High School
Public 9-12 Secondary, Yr Round
Students: 1097 Distance: 0.1mi
Neighborhood Christian School
Private K-8 Elementary, Religious, Coed
Students: 97 Distance: 0.4mi
Anderson (Linford L.) Elementary School
Public K-6 Elementary
Students: 485 Distance: 0.9mi
Maine Prairie High (Continuation) School
Public 10-12 Continuation, Yr Round
Students: 83 Distance: 0.9mi
Dixon Community Day School
Public 7-12 Yr Round
Students: 12 Distance: 0.9mi
Dixon Montessori Charter
Charter K-8
Students: 414 Distance: 1.3mi
- Bed
- 3
- Bath
- 3 (2/1)
- Double Sinks, Quartz, Shower Stall(s), Tile, Walk-In Closet, Window
- Parking
- 2
- Attached, Garage Door Opener, Garage Facing Front
- SQ FT
- 1,960
- SQ FT Source
- Assessor Auto-Fill
- Lot SQ FT
- 4,208.0
- Lot Acres
- 0.0966 Acres
- Kitchen
- Island w/Sink, Pantry Closet, Quartz Counter
- Cooling
- Ceiling Fan(s), Central
- Dining Room
- Dining/Living Combo
- Living Room
- Great Room
- Flooring
- Carpet, Laminate, Tile
- Foundation
- Slab
- Heating
- Central
- Laundry
- Cabinets, Hookups Only, Inside Room, Upper Floor
- Upper Level
- Bedroom(s), Full Bath(s), Loft
- Main Level
- Dining Room, Garage, Kitchen, Living Room, Partial Bath(s), Street Entrance
- Possession
- Seller Rent Back
- Architectural Style
- Spanish, Traditional
- Fee
- $0
MLS and other Information regarding properties for sale as shown in Theo have been obtained from various sources such as sellers, public records, agents and other third parties. This information may relate to the condition of the property, permitted or unpermitted uses, zoning, square footage, lot size/acreage or other matters affecting value or desirability. Unless otherwise indicated in writing, neither brokers, agents nor Theo have verified, or will verify, such information. If any such information is important to buyer in determining whether to buy, the price to pay or intended use of the property, buyer is urged to conduct their own investigation with qualified professionals, satisfy themselves with respect to that information, and to rely solely on the results of that investigation.
School data provided by GreatSchools. School service boundaries are intended to be used as reference only. To verify enrollment eligibility for a property, contact the school directly.
