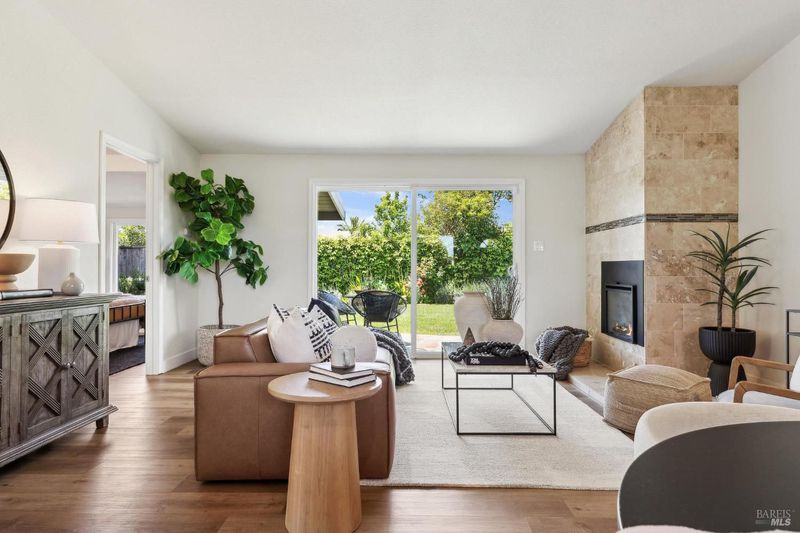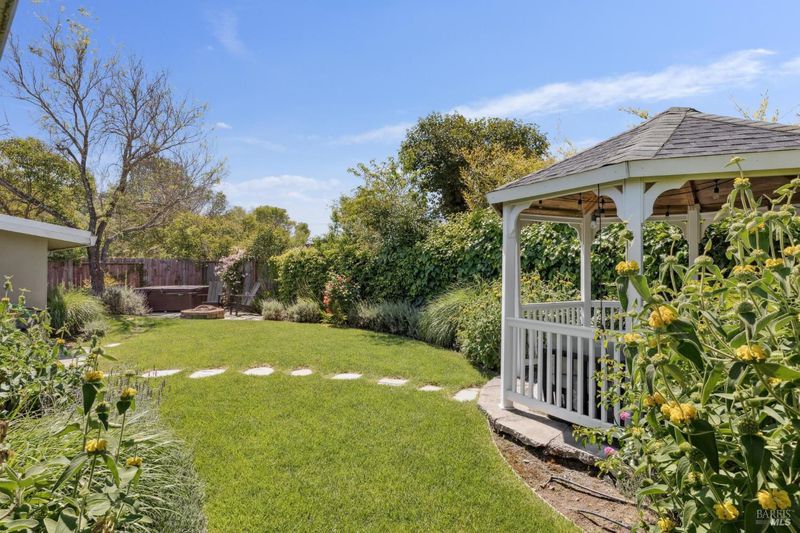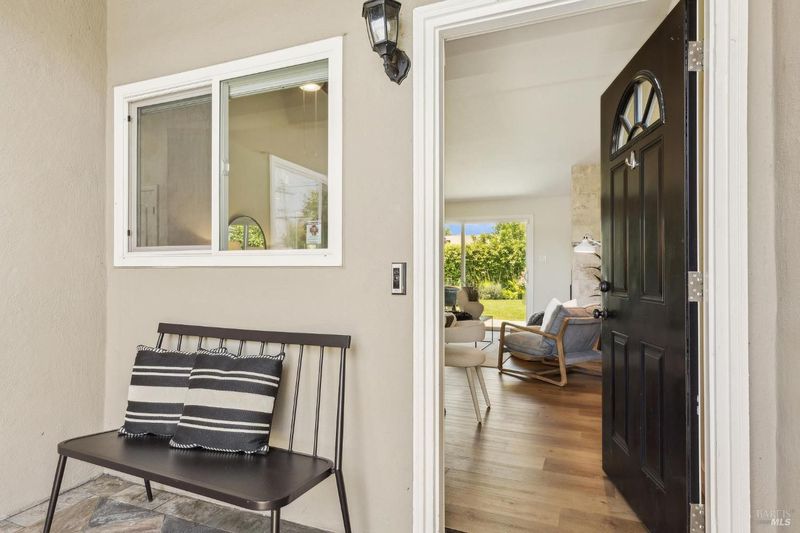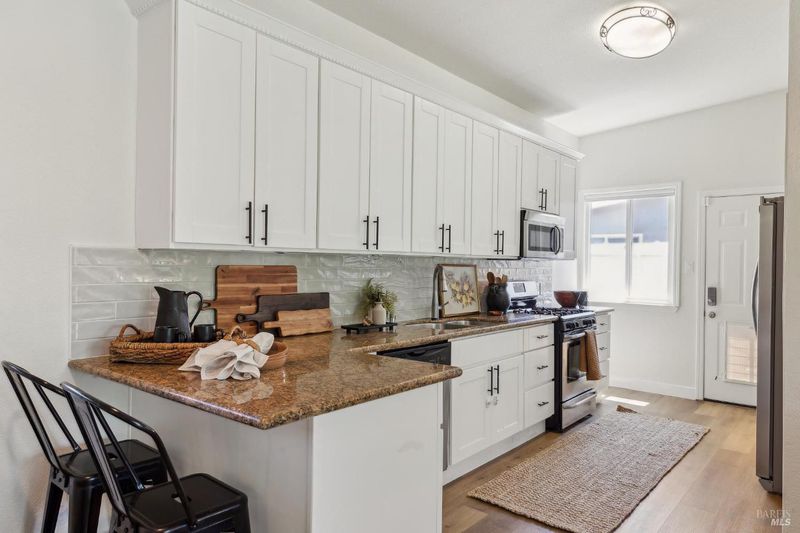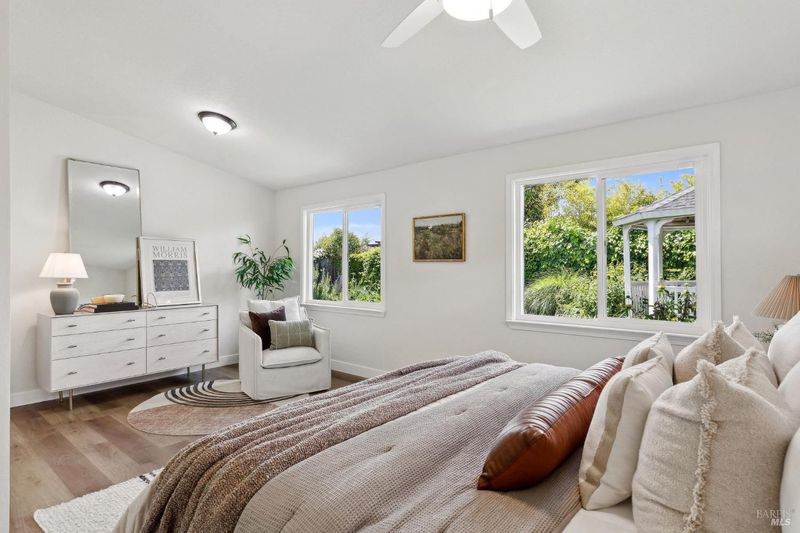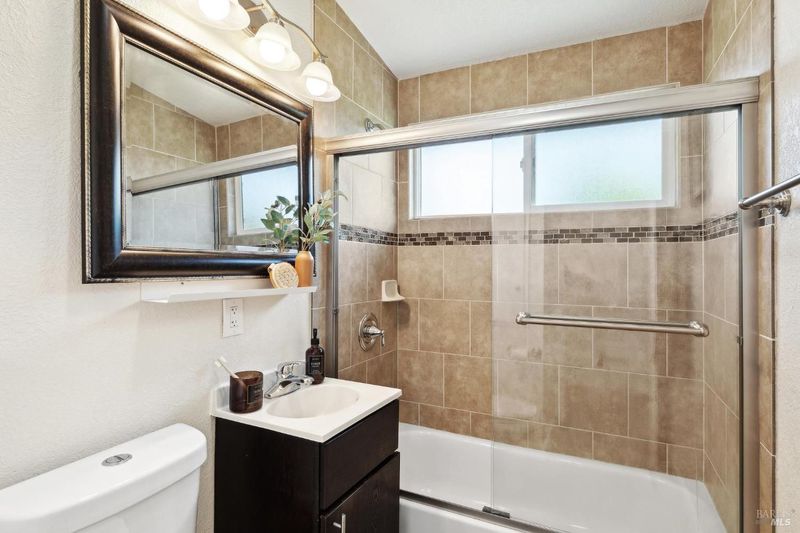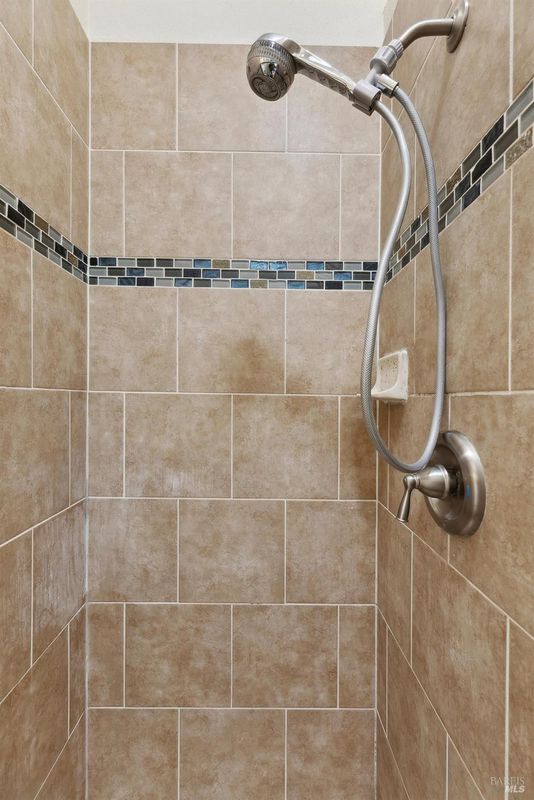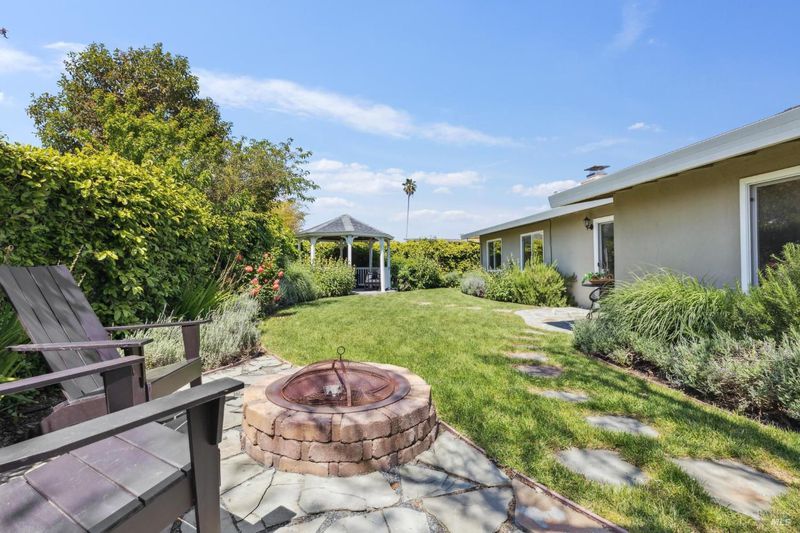
$949,000
1,250
SQ FT
$759
SQ/FT
53 Labrea Way
@ Adrian - San Rafael
- 3 Bed
- 2 Bath
- 5 Park
- 1,250 sqft
- San Rafael
-

-
Thu May 1, 11:00 am - 2:00 pm
Welcome! One-level fully remodeled 3/2 with a beautiful flat yard in sunny Santa Venetia. Close to it all.
-
Sun May 4, 1:00 pm - 4:00 pm
First Sunday Open! One-level fully remodeled 3/2 with a beautiful flat yard in sunny Santa Venetia. Close to it all.
Fully remodeled one-level property with expansive flat yard in sunny and convenient Santa Venetia. A graceful floor plan begins with a warm and inviting entry leading to a spacious living room, updated kitchen, and the bedrooms split up into two wings: the primary suite on one wing and large guest bds + ba on the opposite. The flat and expansive yard immediately draws you outdoors. Receiving all day sun, the yard is equipped with a shaded pergola, real grass, and a hot tub. Wrap around to a detached 2-car garage for storage, gym, or extra parking. Let's not forget easy access to China Camp trails, hwy 101, and the Farmer's Market! Move right in and enjoy this wonderful property and all the neighborhood has to offer.
- Days on Market
- 0 days
- Current Status
- Active
- Original Price
- $949,000
- List Price
- $949,000
- On Market Date
- Apr 29, 2025
- Property Type
- Single Family Residence
- Area
- San Rafael
- Zip Code
- 94903
- MLS ID
- 325038566
- APN
- 180-064-12
- Year Built
- 1955
- Stories in Building
- Unavailable
- Possession
- Close Of Escrow
- Data Source
- BAREIS
- Origin MLS System
Venetia Valley Elementary School
Public K-8 Elementary
Students: 677 Distance: 1.1mi
Brandeis Marin
Private K-8 Elementary, Coed
Students: 160 Distance: 1.1mi
Star Academy
Private 1-12 Special Education Program, Nonprofit
Students: 70 Distance: 1.2mi
The Marin School
Private 9-12 Secondary, Coed
Students: 89 Distance: 1.2mi
Fusion Academy Marin
Private 6-12 Coed
Students: 55 Distance: 1.5mi
Caulbridge School
Private PK-2 Coed
Students: 60 Distance: 1.6mi
- Bed
- 3
- Bath
- 2
- Shower Stall(s)
- Parking
- 5
- Attached
- SQ FT
- 1,250
- SQ FT Source
- Graphic Artist
- Lot SQ FT
- 6,268.0
- Lot Acres
- 0.1439 Acres
- Kitchen
- Granite Counter
- Cooling
- Ceiling Fan(s), Central
- Dining Room
- Dining/Family Combo
- Flooring
- Laminate
- Fire Place
- Gas Log
- Heating
- Central
- Laundry
- In Garage
- Main Level
- Bedroom(s), Dining Room, Full Bath(s), Garage, Kitchen, Living Room, Primary Bedroom
- Possession
- Close Of Escrow
- Architectural Style
- Contemporary
- Fee
- $0
MLS and other Information regarding properties for sale as shown in Theo have been obtained from various sources such as sellers, public records, agents and other third parties. This information may relate to the condition of the property, permitted or unpermitted uses, zoning, square footage, lot size/acreage or other matters affecting value or desirability. Unless otherwise indicated in writing, neither brokers, agents nor Theo have verified, or will verify, such information. If any such information is important to buyer in determining whether to buy, the price to pay or intended use of the property, buyer is urged to conduct their own investigation with qualified professionals, satisfy themselves with respect to that information, and to rely solely on the results of that investigation.
School data provided by GreatSchools. School service boundaries are intended to be used as reference only. To verify enrollment eligibility for a property, contact the school directly.
