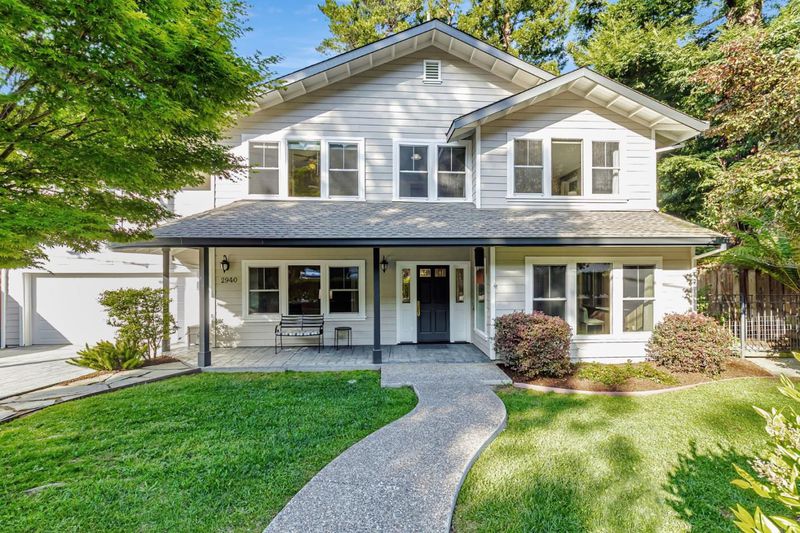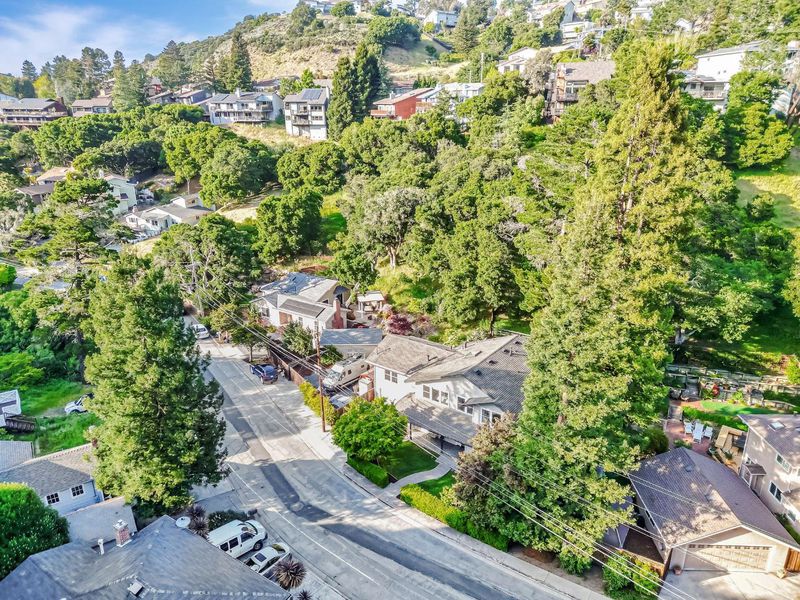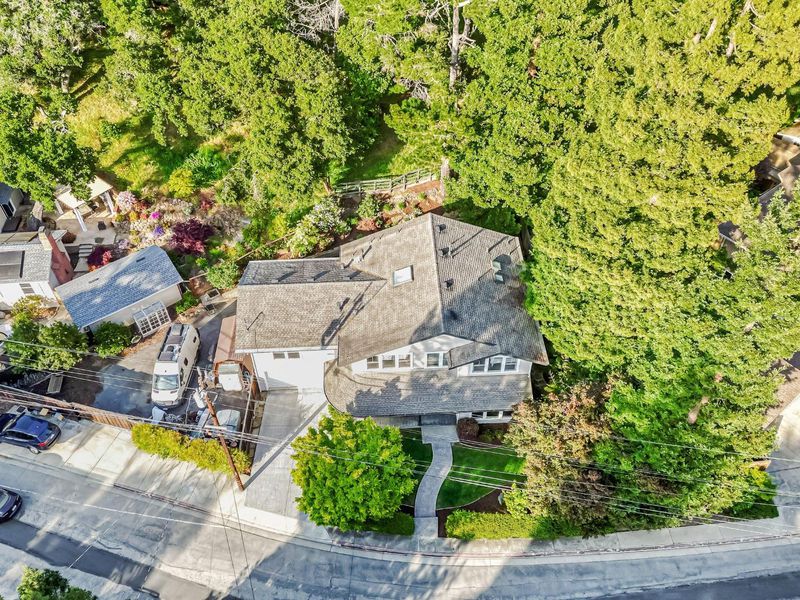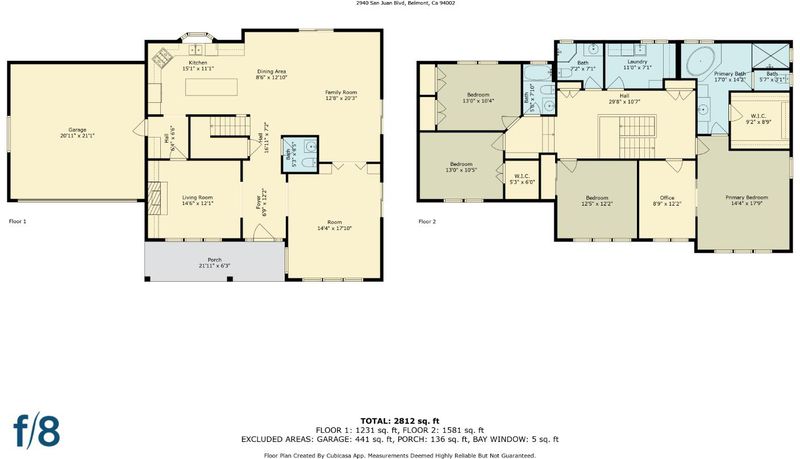
$2,688,800
2,860
SQ FT
$940
SQ/FT
2940 San Juan Boulevard
@ Cipriani Blvd - 361 - Haskins Estates Etc., Belmont
- 4 Bed
- 4 (3/1) Bath
- 4 Park
- 2,860 sqft
- BELMONT
-

-
Sat May 3, 12:30 pm - 5:00 pm
Come visit us on Saturday, 5/3, from 12:30-5:00 PM for an Open House hosted by Linda Reinhardt and Kelley Determan. Discover all that this charming Belmont home has to offer!
-
Sun May 4, 12:30 pm - 5:00 pm
Swing by our Open House on Sunday, 5/4, from 12:30-5:00 PM! Hosted by Linda Reinhardt and Pinar Sezer. Come explore this wonderful Belmont home-we'd love to show you around!
Tucked away on a quiet, tree-lined street in the heart of Belmont, this spacious 4-bedroom, 3.5-bath home offers 2,860 sq ft of thoughtfully designed living space on a generous 7,446 sq ft lot. Over half the home was added in 2000 with permits, including updated electrical wiring and copper plumbing throughout. An entertainers dream, the expansive entertainment room opens to a beautifully landscaped backyard, perfect for gatherings or serene relaxation. The property backs to unbuildable open space not for public use, creating a peaceful, private setting with nature as your backdrop. Enjoy the convenience of RV parking, ideal for adventurers or additional vehicles. This home effortlessly combines space, functionality, and comfort in one of Belmonts most desirable neighborhoods. A rare opportunity with modern updates and timeless charm, don't miss it! NO SHOW UNTIL AFTER FIRST WEEKEND OF OPEN HOUSES! Disclosure link will be available soon.
- Days on Market
- 1 day
- Current Status
- Active
- Original Price
- $2,688,800
- List Price
- $2,688,800
- On Market Date
- May 1, 2025
- Property Type
- Single Family Home
- Area
- 361 - Haskins Estates Etc.
- Zip Code
- 94002
- MLS ID
- ML82005159
- APN
- 043-173-160
- Year Built
- 1933
- Stories in Building
- 2
- Possession
- Unavailable
- Data Source
- MLSL
- Origin MLS System
- MLSListings, Inc.
Ralston Intermediate School
Public 6-8 Middle
Students: 1150 Distance: 0.3mi
Gloria Dei Lutheran School
Private PK-8 Elementary, Religious, Coed
Students: 15 Distance: 0.3mi
Cipriani Elementary School
Public K-5 Elementary
Students: 441 Distance: 0.3mi
Serendipity School
Private K-5 Elementary, Coed
Students: 115 Distance: 0.4mi
Centennial Montessori School
Private 1-4
Students: 11 Distance: 0.7mi
Alpha Beacon Christian School CLOSED 06-2014
Private PK-12 Combined Elementary And Secondary, Religious, Nonprofit
Students: 80 Distance: 0.7mi
- Bed
- 4
- Bath
- 4 (3/1)
- Half on Ground Floor, Oversized Tub, Primary - Stall Shower(s), Primary - Tub with Jets, Shower over Tub - 1, Stall Shower, Stone, Tile
- Parking
- 4
- Attached Garage, Gate / Door Opener, Off-Street Parking, Room for Oversized Vehicle
- SQ FT
- 2,860
- SQ FT Source
- Unavailable
- Lot SQ FT
- 7,446.0
- Lot Acres
- 0.170937 Acres
- Kitchen
- Countertop - Solid Surface / Corian, Dishwasher, Garbage Disposal, Ice Maker, Island, Microwave, Oven Range - Gas, Refrigerator
- Cooling
- None
- Dining Room
- Dining Area, Dining Bar, Eat in Kitchen, Skylight
- Disclosures
- NHDS Report
- Family Room
- Separate Family Room, Other
- Flooring
- Carpet, Hardwood, Tile, Vinyl / Linoleum, Other
- Foundation
- Concrete Perimeter and Slab
- Fire Place
- Gas Burning
- Heating
- Central Forced Air
- Laundry
- Electricity Hookup (220V), Tub / Sink
- Fee
- Unavailable
MLS and other Information regarding properties for sale as shown in Theo have been obtained from various sources such as sellers, public records, agents and other third parties. This information may relate to the condition of the property, permitted or unpermitted uses, zoning, square footage, lot size/acreage or other matters affecting value or desirability. Unless otherwise indicated in writing, neither brokers, agents nor Theo have verified, or will verify, such information. If any such information is important to buyer in determining whether to buy, the price to pay or intended use of the property, buyer is urged to conduct their own investigation with qualified professionals, satisfy themselves with respect to that information, and to rely solely on the results of that investigation.
School data provided by GreatSchools. School service boundaries are intended to be used as reference only. To verify enrollment eligibility for a property, contact the school directly.



















































































