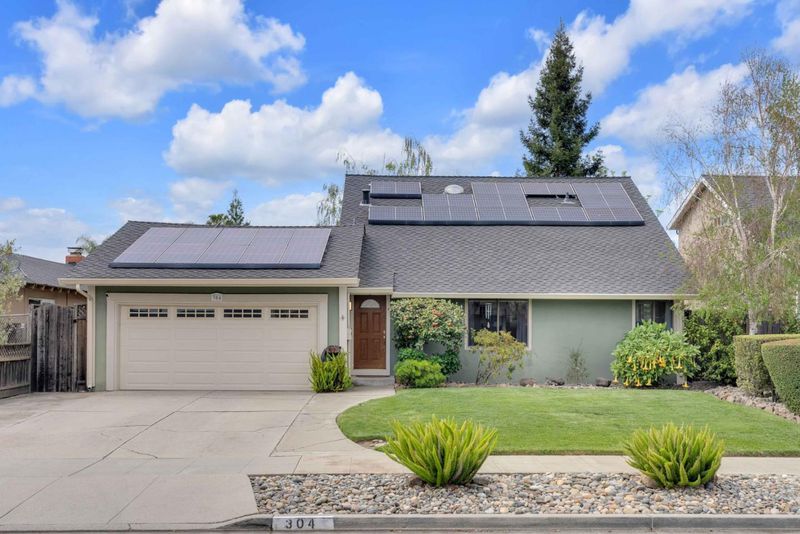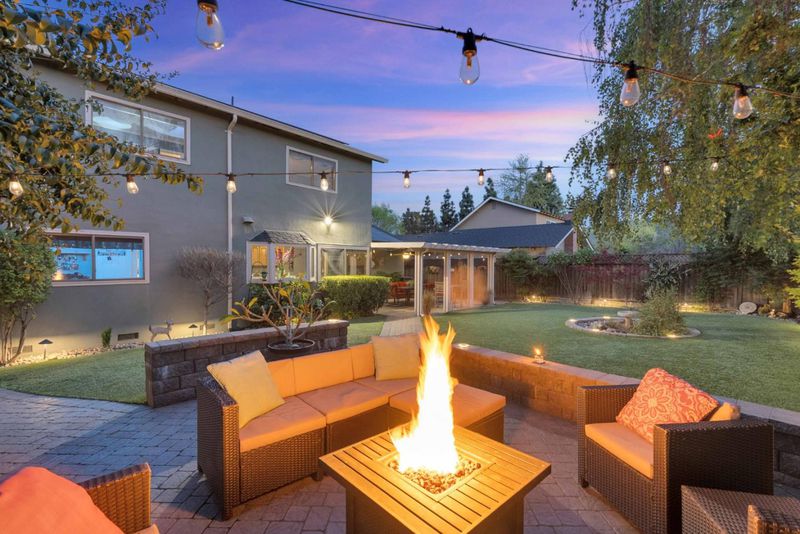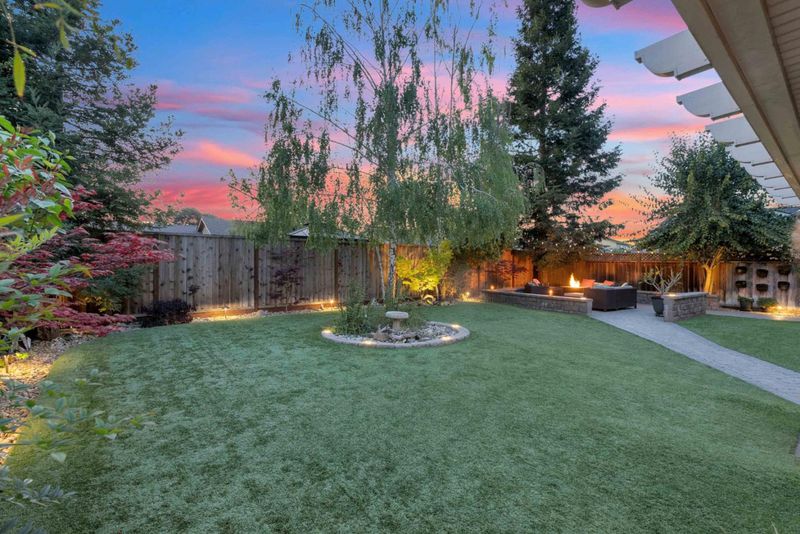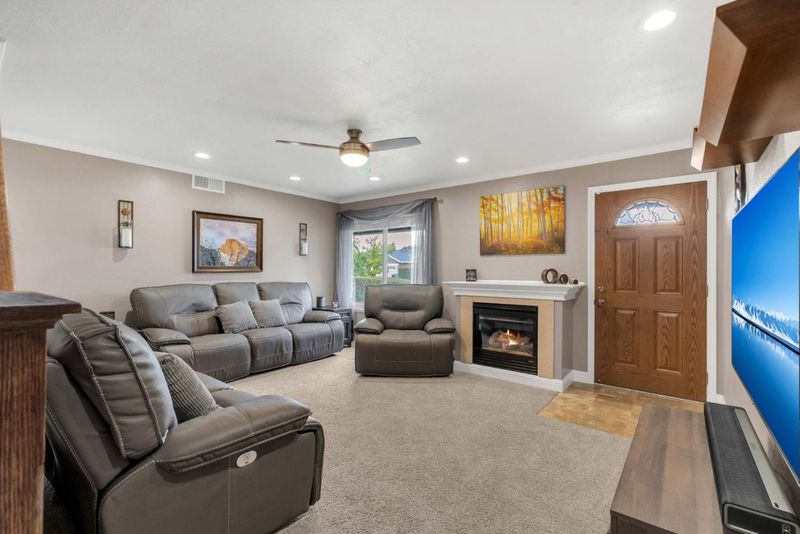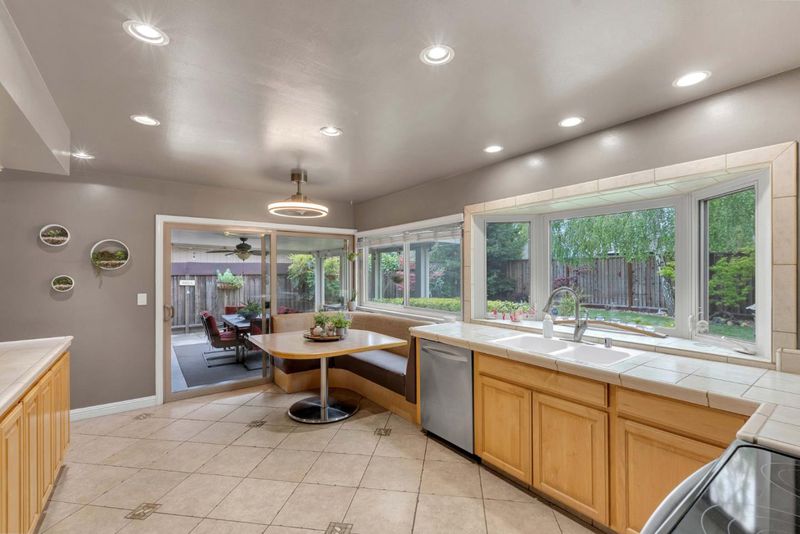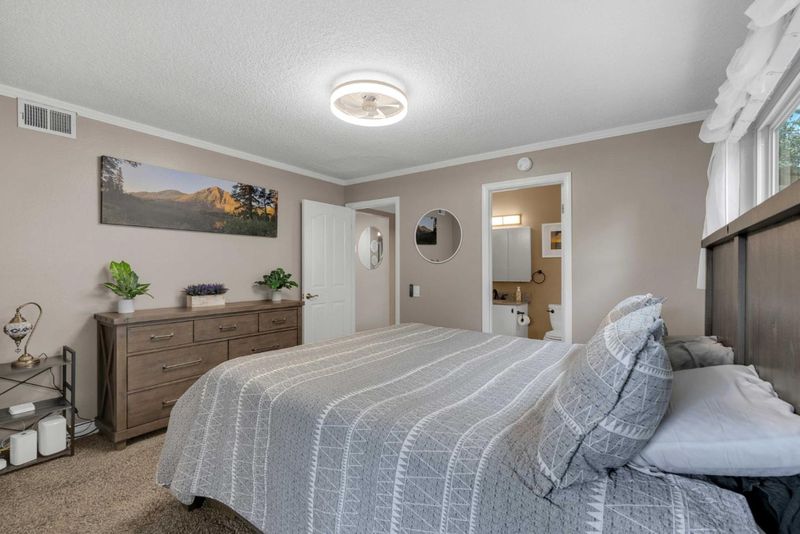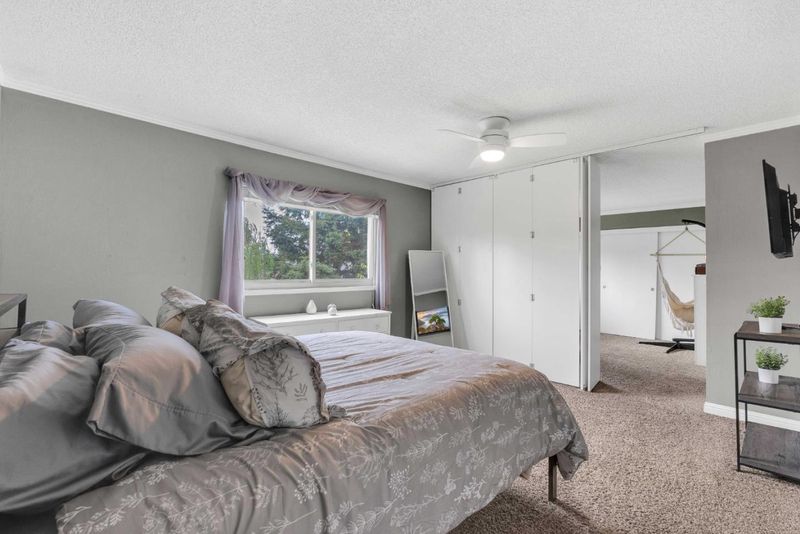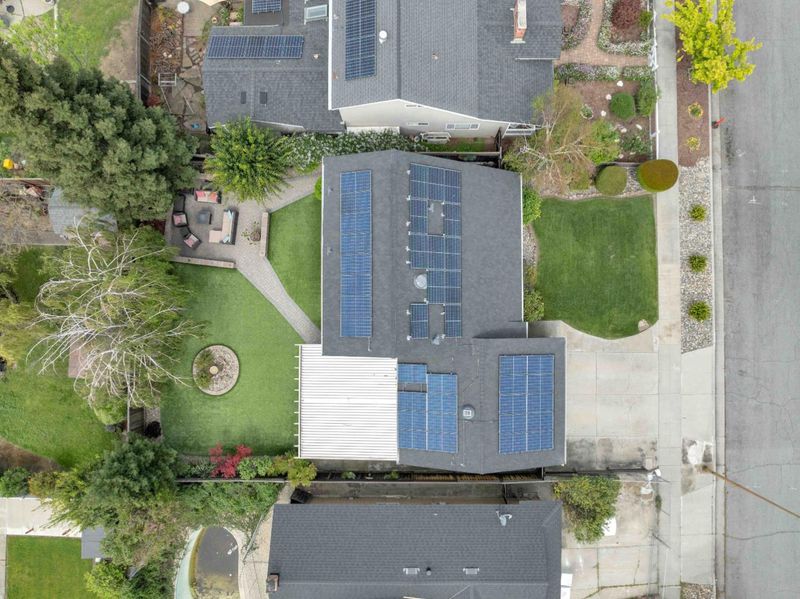
$1,429,000
1,380
SQ FT
$1,036
SQ/FT
304 Henderson Drive
@ Santa Teresa Blvd - 12 - Blossom Valley, San Jose
- 3 Bed
- 2 Bath
- 2 Park
- 1,380 sqft
- SAN JOSE
-

-
Sat May 3, 2:00 pm - 5:00 pm
-
Sun May 4, 2:00 pm - 5:00 pm
Welcome to 304 Henderson Dr, a beautifully updated 3-bedroom, 2-bath home with a charming 4th bonus bedroom, located in the highly sought-after Santa Teresa neighborhood of San Jose. Offering 1,380 sq ft of living space on a generous 6,000 sq ft lot, this home features large dual-paned windows that fill the interior with natural light. Enjoy energy efficiency with solar panels already in place and the peace of mind of an updated electrical panel. Recent upgrades include a brand-new water heater, refreshed interior and exterior paint, newer carpet in select rooms, new ceiling fans, updated window screens, and a renovated downstairs bathroom. The landscaped backyard is perfect for entertaining or unwinding. Ideally located near parks, top-rated schools, shopping, dining, Kaiser Hospital, and with quick access to Hwy 85, 87, and 101 this home offers comfort, flexibility, and convenience. Don't miss your chance to make it yours!
- Days on Market
- 0 days
- Current Status
- Active
- Original Price
- $1,429,000
- List Price
- $1,429,000
- On Market Date
- Apr 29, 2025
- Property Type
- Single Family Home
- Area
- 12 - Blossom Valley
- Zip Code
- 95123
- MLS ID
- ML82004527
- APN
- 689-22-046
- Year Built
- 1968
- Stories in Building
- 2
- Possession
- Unavailable
- Data Source
- MLSL
- Origin MLS System
- MLSListings, Inc.
Taylor (Bertha) Elementary School
Public K-6 Elementary, Coed
Students: 683 Distance: 0.4mi
Legacy Christian School
Private PK-8
Students: 230 Distance: 0.5mi
Santa Teresa Elementary School
Public K-6 Elementary
Students: 623 Distance: 0.7mi
Anderson (Alex) Elementary School
Public K-6 Elementary
Students: 514 Distance: 0.7mi
Oak Ridge Elementary School
Public K-6 Elementary
Students: 570 Distance: 0.8mi
Glider Elementary School
Public K-6 Elementary
Students: 620 Distance: 0.9mi
- Bed
- 3
- Bath
- 2
- Parking
- 2
- Attached Garage, On Street
- SQ FT
- 1,380
- SQ FT Source
- Unavailable
- Lot SQ FT
- 6,000.0
- Lot Acres
- 0.137741 Acres
- Cooling
- Central AC, Whole House / Attic Fan
- Dining Room
- Dining Area
- Disclosures
- Natural Hazard Disclosure
- Family Room
- Separate Family Room
- Foundation
- Concrete Perimeter, Pillars / Posts / Piers
- Fire Place
- Insert
- Heating
- Central Forced Air - Gas
- Fee
- Unavailable
MLS and other Information regarding properties for sale as shown in Theo have been obtained from various sources such as sellers, public records, agents and other third parties. This information may relate to the condition of the property, permitted or unpermitted uses, zoning, square footage, lot size/acreage or other matters affecting value or desirability. Unless otherwise indicated in writing, neither brokers, agents nor Theo have verified, or will verify, such information. If any such information is important to buyer in determining whether to buy, the price to pay or intended use of the property, buyer is urged to conduct their own investigation with qualified professionals, satisfy themselves with respect to that information, and to rely solely on the results of that investigation.
School data provided by GreatSchools. School service boundaries are intended to be used as reference only. To verify enrollment eligibility for a property, contact the school directly.

