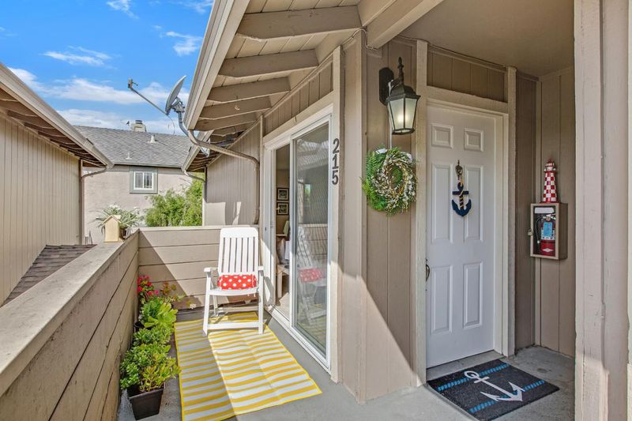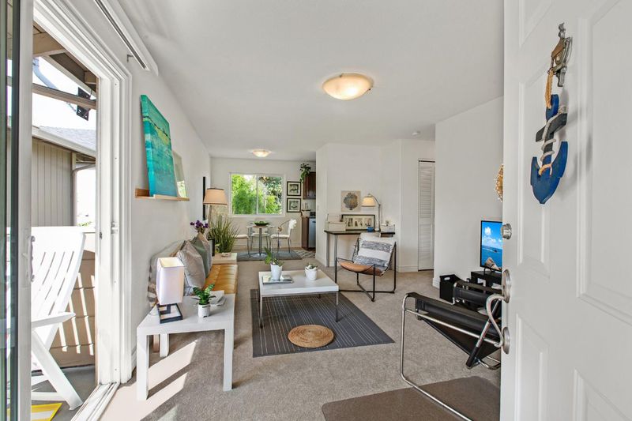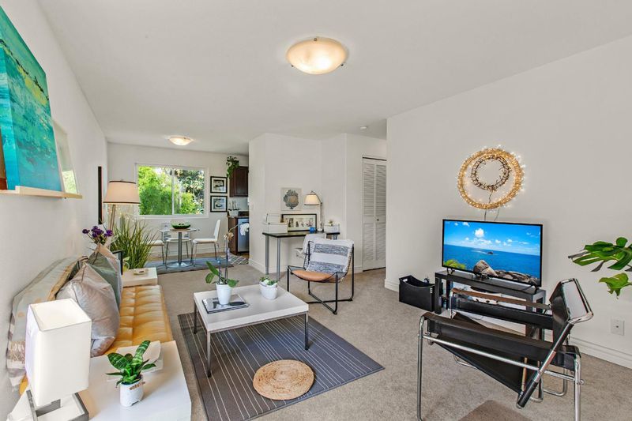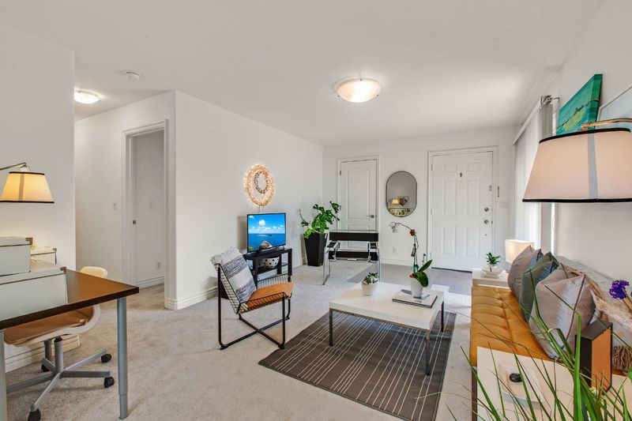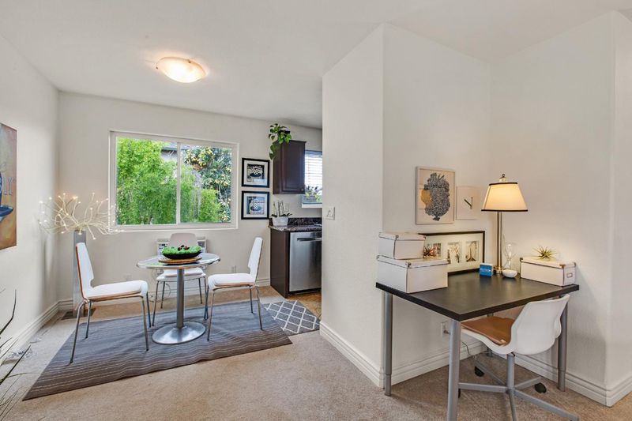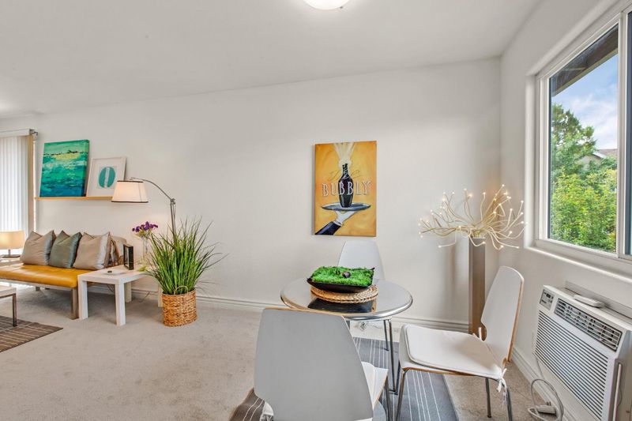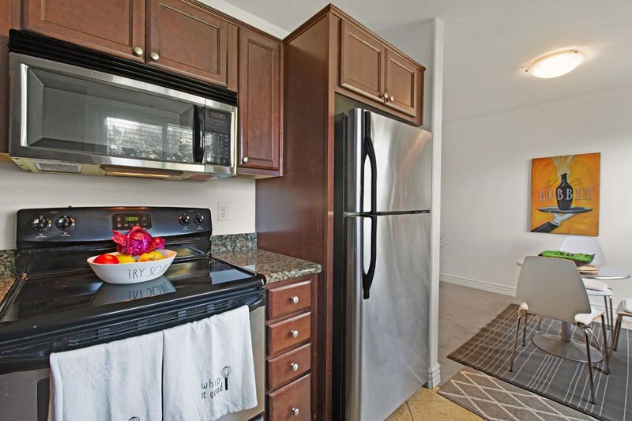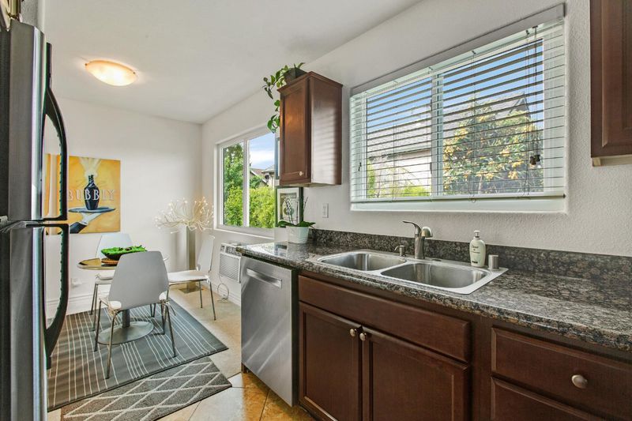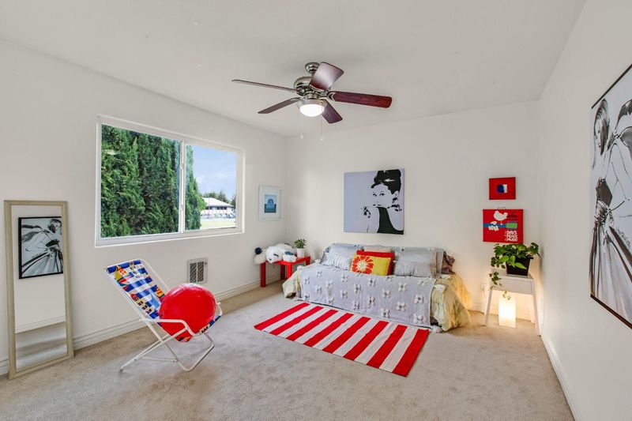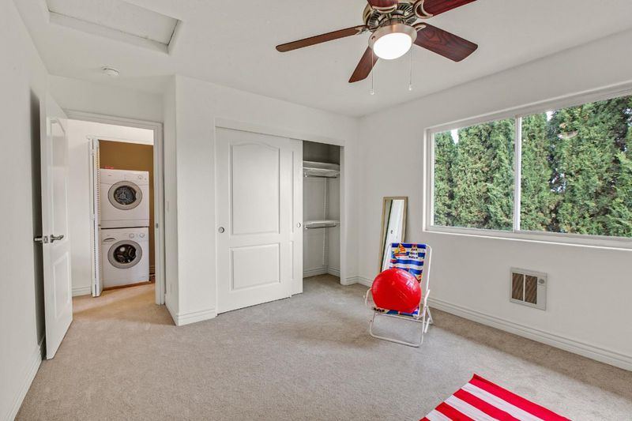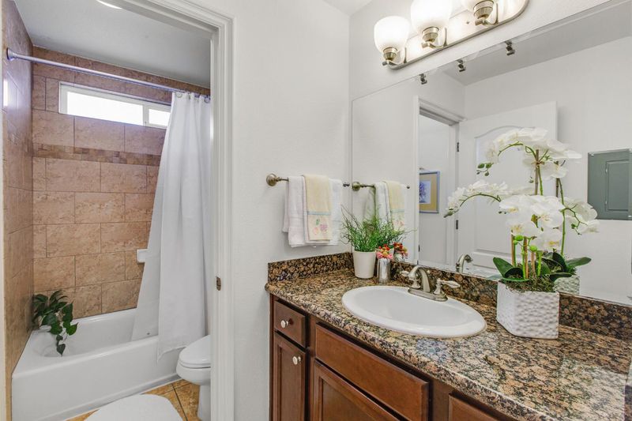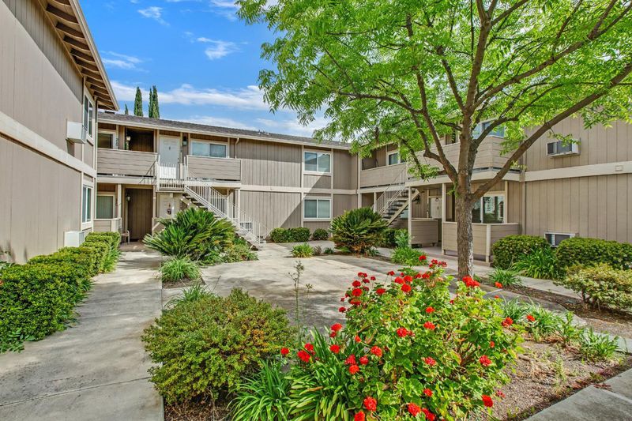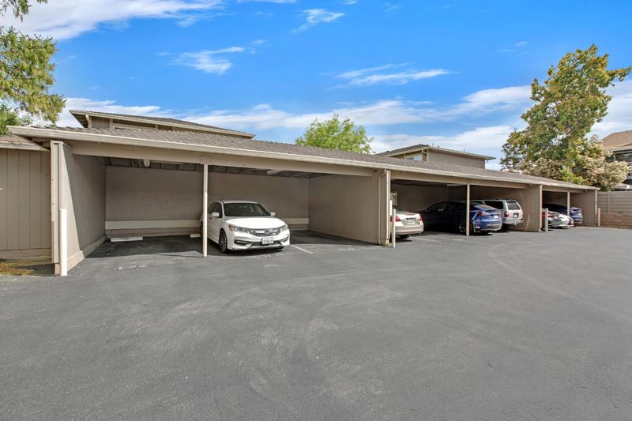
$499,000
675
SQ FT
$739
SQ/FT
4970 Cherry Avenue, #215
@ Almaden Expressway - 14 - Cambrian, San Jose
- 1 Bed
- 1 Bath
- 1 Park
- 675 sqft
- SAN JOSE
-

-
Sat May 3, 12:00 pm - 3:00 pm
-
Sun May 4, 12:00 pm - 3:00 pm
Unit 215 is a wonderful second floor 1bed/1bath end unit condo located at the end of the community's complex providing ample privacy. This quiet upper-corner unit features an open floor plan with brand new carpet, freshly painted walls, tile flooring, granite kitchen counter tops, and stainless steel appliances. This home features lots of natural light, updated kitchen and bathroom, lots of storage, private patio, in-unit clothes washer and dryer, heating and AC wall unit, and low HOA dues. The designated carport parking space for the unit is C30. With Almaden Ranch shopping center nearby, this property is close to everything you need: restaurants, Costco, Walmart, Whole Foods, Trader Joe's and easy access to the freeways 85 and 87, and nearby schools.
- Days on Market
- 0 days
- Current Status
- Active
- Original Price
- $499,000
- List Price
- $499,000
- On Market Date
- Apr 29, 2025
- Property Type
- Single Family Home
- Area
- 14 - Cambrian
- Zip Code
- 95118
- MLS ID
- ML82004597
- APN
- 569-66-031
- Year Built
- 1979
- Stories in Building
- 1
- Possession
- COE
- Data Source
- MLSL
- Origin MLS System
- MLSListings, Inc.
The Studio School
Private K-2 Coed
Students: 15 Distance: 0.1mi
Broadway High School
Public 9-12 Continuation
Students: 201 Distance: 0.1mi
John Muir Middle School
Public 6-8 Middle
Students: 1064 Distance: 0.2mi
Cambrian Academy
Private 6-12 Coed
Students: 100 Distance: 0.4mi
Pine Hill School Second Start Learning D
Private 1-12 Special Education, Special Education Program, Combined Elementary And Secondary, Nonprofit
Students: 70 Distance: 0.4mi
Almaden Elementary School
Public K-5 Elementary
Students: 303 Distance: 0.6mi
- Bed
- 1
- Bath
- 1
- Shower and Tub
- Parking
- 1
- Assigned Spaces, Carport
- SQ FT
- 675
- SQ FT Source
- Unavailable
- Lot SQ FT
- 804.0
- Lot Acres
- 0.018457 Acres
- Kitchen
- Countertop - Granite, Dishwasher, Exhaust Fan, Garbage Disposal, Microwave, Oven Range - Electric, Refrigerator
- Cooling
- Window / Wall Unit
- Dining Room
- Dining Area
- Disclosures
- Natural Hazard Disclosure
- Family Room
- Separate Family Room
- Flooring
- Carpet, Tile
- Foundation
- Concrete Perimeter and Slab
- Heating
- Wall Furnace
- Laundry
- Inside, Washer / Dryer
- Possession
- COE
- * Fee
- $427
- Name
- Cherry Avenue Homeowners Association
- Phone
- (408) 559-1977
- *Fee includes
- Common Area Electricity, Exterior Painting, Fencing, Garbage, Insurance, Landscaping / Gardening, Maintenance - Common Area, Maintenance - Exterior, Maintenance - Unit Yard, Management Fee, Reserves, Roof, and Water / Sewer
MLS and other Information regarding properties for sale as shown in Theo have been obtained from various sources such as sellers, public records, agents and other third parties. This information may relate to the condition of the property, permitted or unpermitted uses, zoning, square footage, lot size/acreage or other matters affecting value or desirability. Unless otherwise indicated in writing, neither brokers, agents nor Theo have verified, or will verify, such information. If any such information is important to buyer in determining whether to buy, the price to pay or intended use of the property, buyer is urged to conduct their own investigation with qualified professionals, satisfy themselves with respect to that information, and to rely solely on the results of that investigation.
School data provided by GreatSchools. School service boundaries are intended to be used as reference only. To verify enrollment eligibility for a property, contact the school directly.
