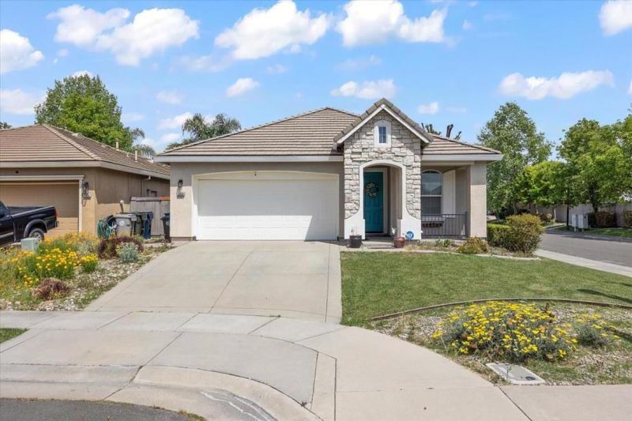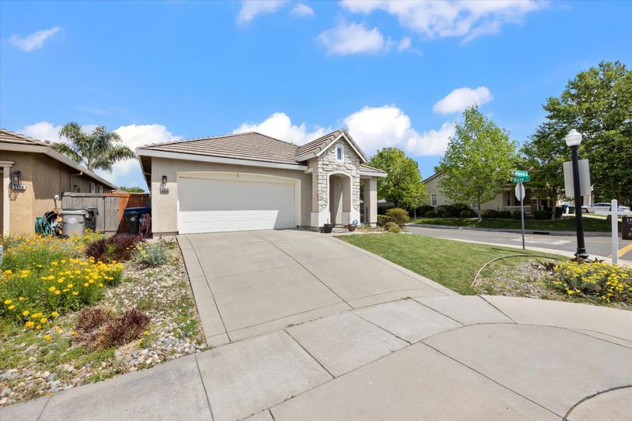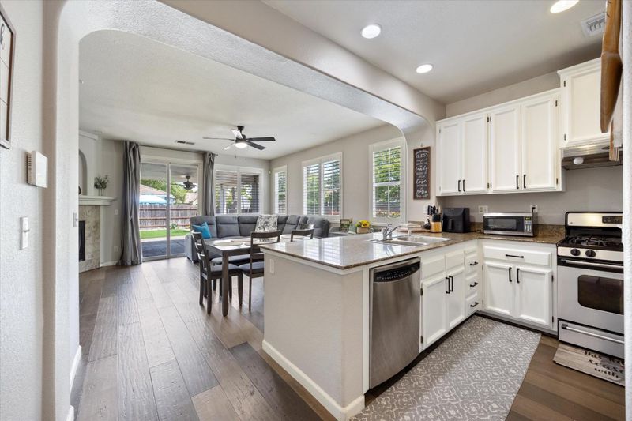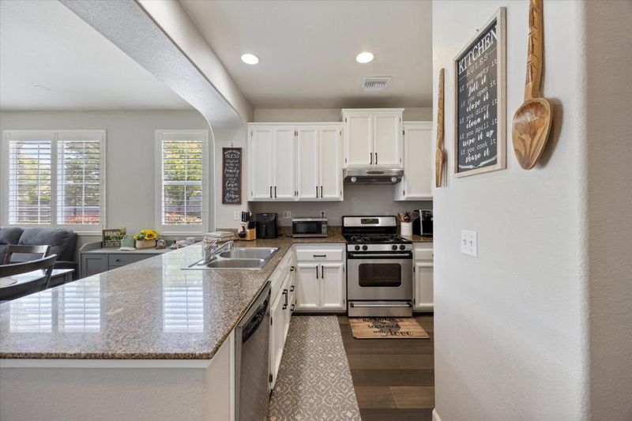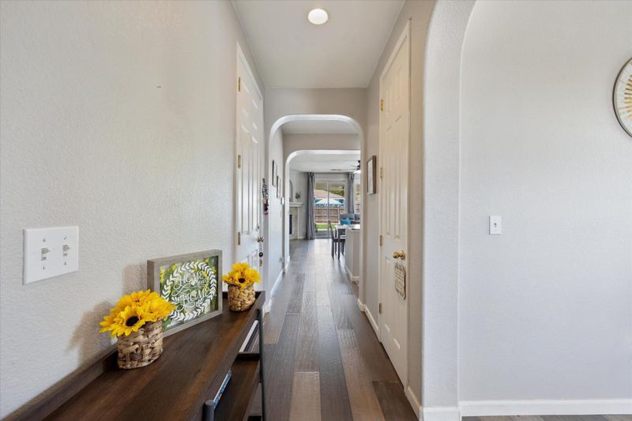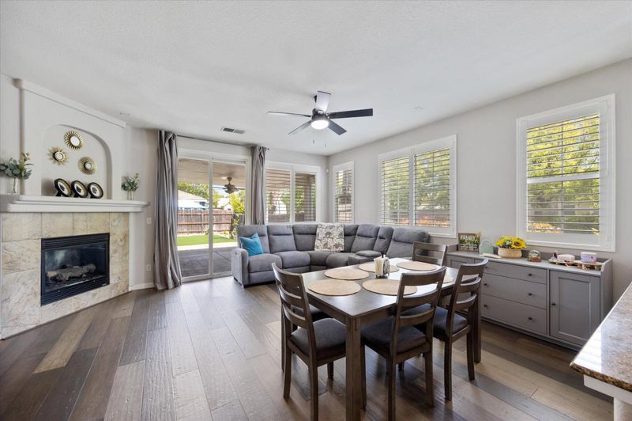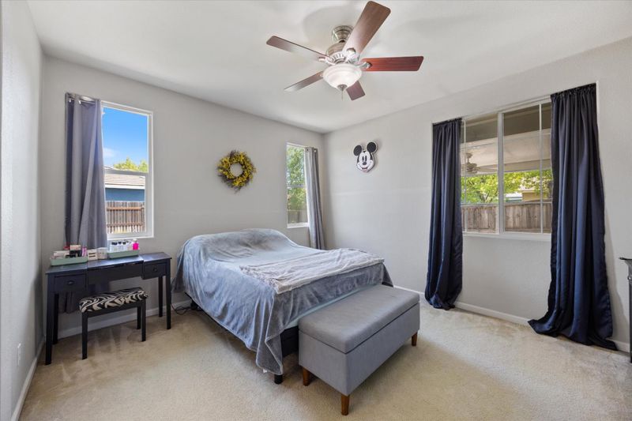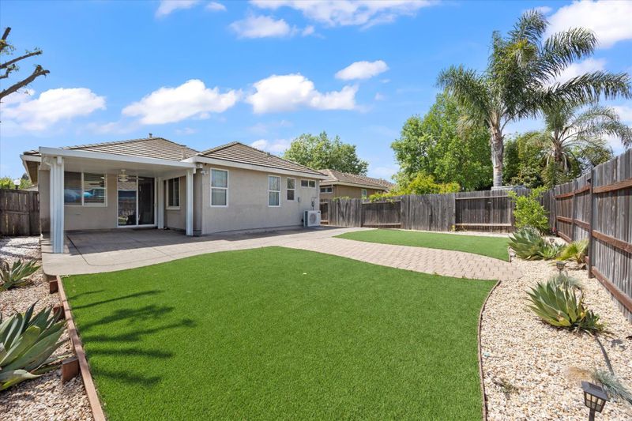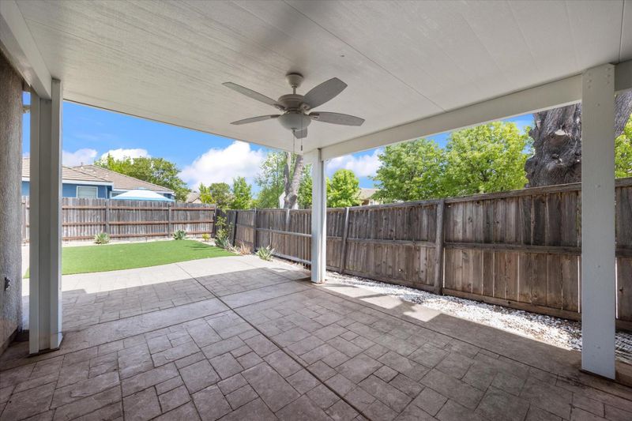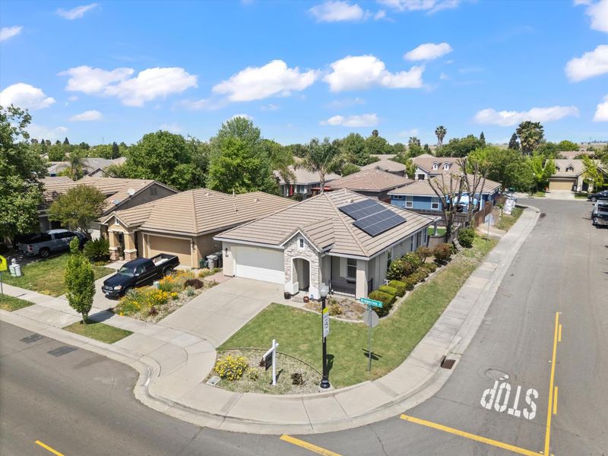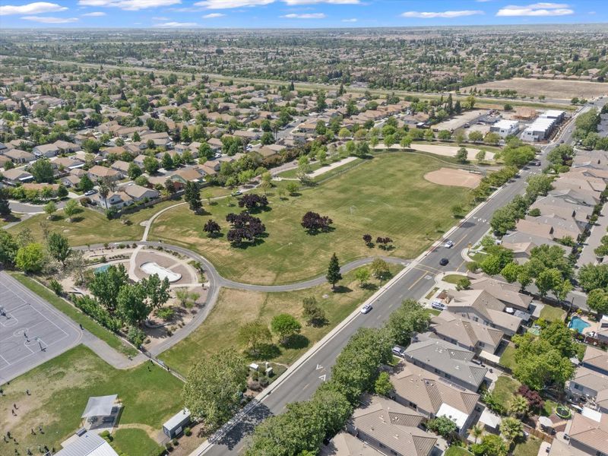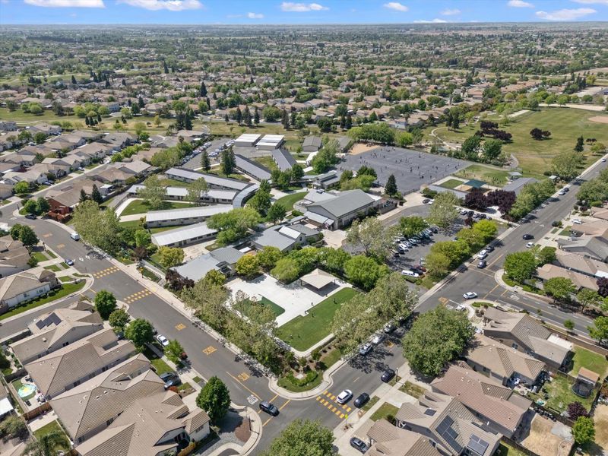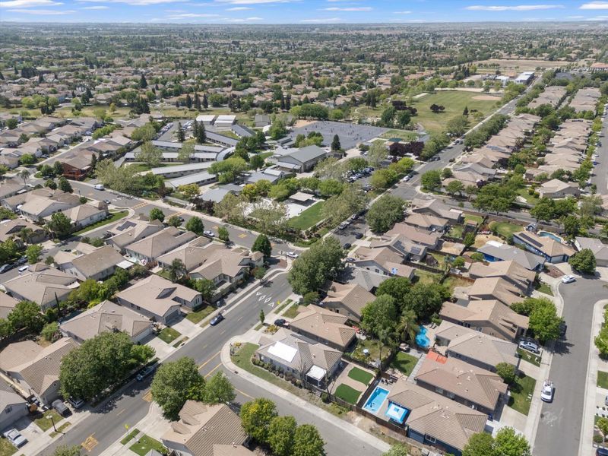
$519,000
1,358
SQ FT
$382
SQ/FT
5850 Bridgecross Drive
@ Sageview Dr - 10835 - No Sacto/Natomas/Del Paso Heights - 10835, Sacramento
- 3 Bed
- 2 Bath
- 2 Park
- 1,358 sqft
- SACRAMENTO
-

5850 Bridgecross - Your Dream Home in North Natomas! Welcome to this beautiful 3-bed, 2-bath single-story gem in the highly desirable Regency Park neighborhood of North Natomas! Situated on a spacious corner lot (6,044 sq ft), this 1,358 sq ft home features a bright, open floor plan that blends style, comfort, and function. Step inside to find gorgeous bamboo hardwood flooring, a cozy fireplace, and an inviting living space perfect for relaxing or entertaining. The kitchen is a chefs delight with white cabinetry, granite countertops, and stainless steel appliances, offering a clean and modern aesthetic. The versatile family room provides the perfect flex space ideal for a home office, game room, movie nights, or a quiet retreat. All three spacious bedrooms, along with the laundry area, are conveniently located on one level for easy living. Enjoy year-round comfort with upgraded ceiling fans, a brand new HVAC system, and energy-efficient solar panels that help keep utility costs down. Outside, your low-maintenance, drought-tolerant backyard is ready for BBQs, entertaining, or simply unwinding on the private patio. Located steps from parks, an elementary school, this home offers the ultimate in convenience with no HOA and low Mello Roos. This Natomas beauty won't last long!
- Days on Market
- 5 days
- Current Status
- Contingent
- Sold Price
- Original Price
- $519,000
- List Price
- $519,000
- On Market Date
- Apr 25, 2025
- Contract Date
- Apr 30, 2025
- Close Date
- May 30, 2025
- Property Type
- Single Family Home
- Area
- 10835 - No Sacto/Natomas/Del Paso Heights - 10835
- Zip Code
- 95835
- MLS ID
- ML82004244
- APN
- 201-0830-009-0000
- Year Built
- 2003
- Stories in Building
- 1
- Possession
- Unavailable
- COE
- May 30, 2025
- Data Source
- MLSL
- Origin MLS System
- MLSListings, Inc.
Regency Park Elementary School
Public K-5 Elementary
Students: 786 Distance: 0.1mi
Vrijheid Academy
Private K-12
Students: 6 Distance: 0.5mi
Heron School
Public K-8 Elementary
Students: 1040 Distance: 1.1mi
Westlake Charter School
Charter K-8 Elementary
Students: 948 Distance: 1.6mi
Natomas Park Elementary School
Public K-5 Elementary, Yr Round
Students: 788 Distance: 1.6mi
Natomas Charter School
Charter K-12 Combined Elementary And Secondary, Coed
Students: 1833 Distance: 1.8mi
- Bed
- 3
- Bath
- 2
- Parking
- 2
- Attached Garage, On Street
- SQ FT
- 1,358
- SQ FT Source
- Unavailable
- Lot SQ FT
- 6,044.0
- Lot Acres
- 0.138751 Acres
- Cooling
- Ceiling Fan, Multi-Zone
- Dining Room
- Dining Area in Living Room
- Disclosures
- Natural Hazard Disclosure, NHDS Report
- Family Room
- Separate Family Room
- Flooring
- Hardwood
- Foundation
- Concrete Perimeter and Slab, Concrete Slab
- Fire Place
- Living Room
- Heating
- Solar and Gas
- Fee
- Unavailable
MLS and other Information regarding properties for sale as shown in Theo have been obtained from various sources such as sellers, public records, agents and other third parties. This information may relate to the condition of the property, permitted or unpermitted uses, zoning, square footage, lot size/acreage or other matters affecting value or desirability. Unless otherwise indicated in writing, neither brokers, agents nor Theo have verified, or will verify, such information. If any such information is important to buyer in determining whether to buy, the price to pay or intended use of the property, buyer is urged to conduct their own investigation with qualified professionals, satisfy themselves with respect to that information, and to rely solely on the results of that investigation.
School data provided by GreatSchools. School service boundaries are intended to be used as reference only. To verify enrollment eligibility for a property, contact the school directly.
