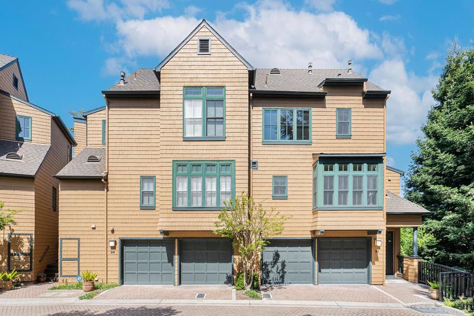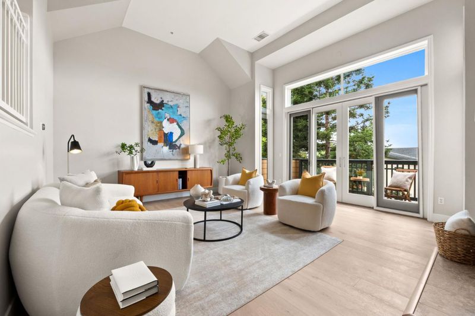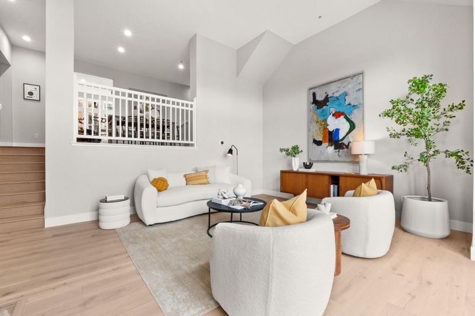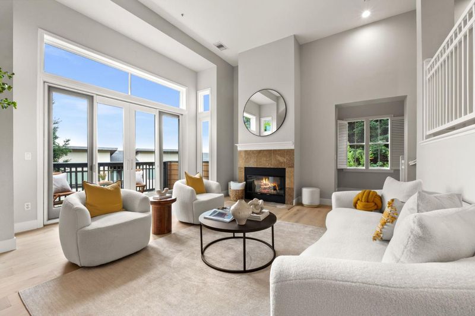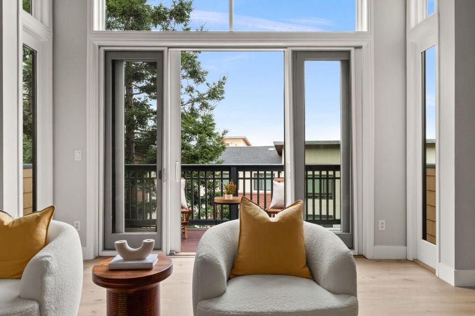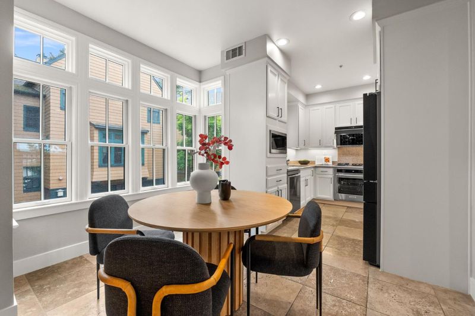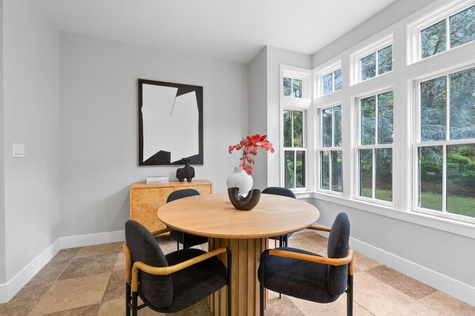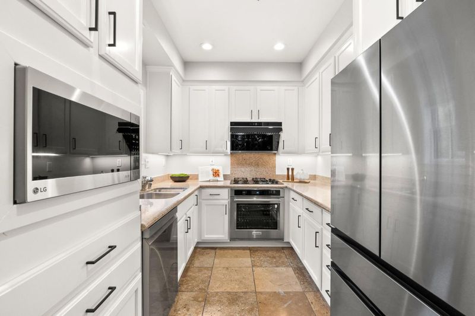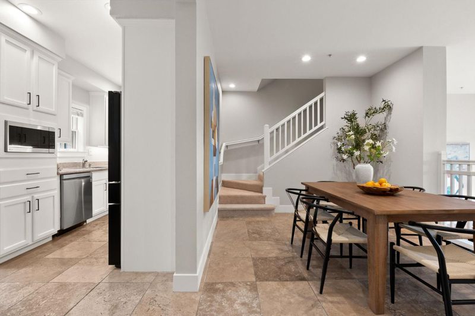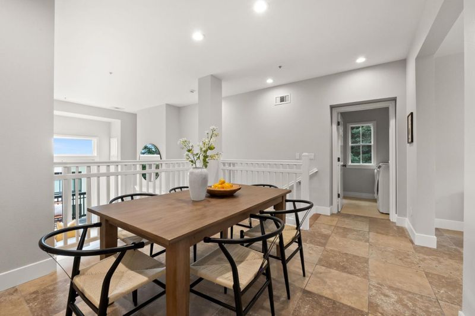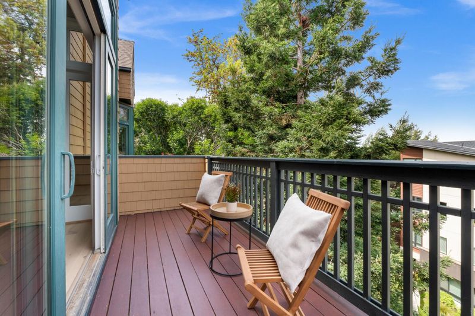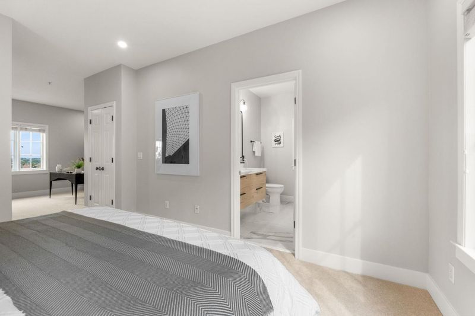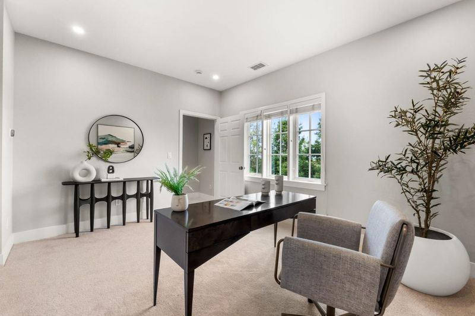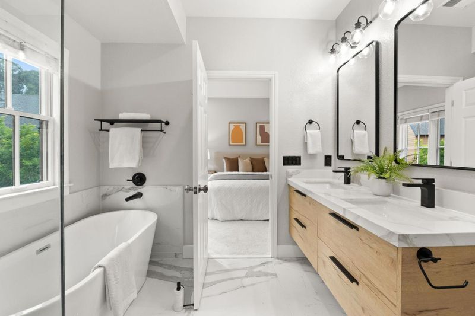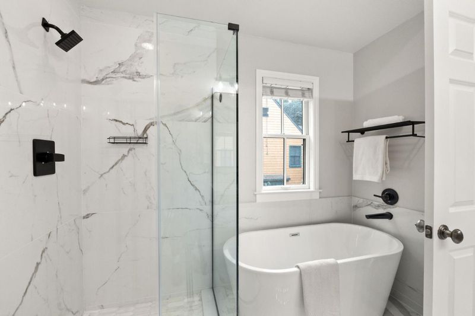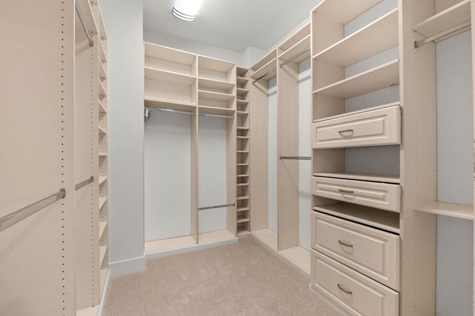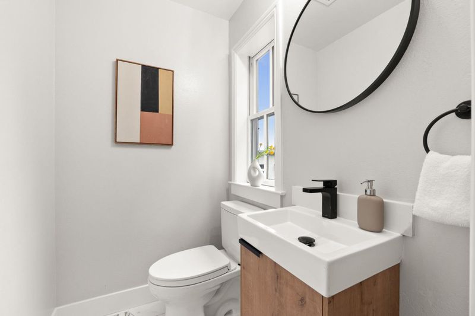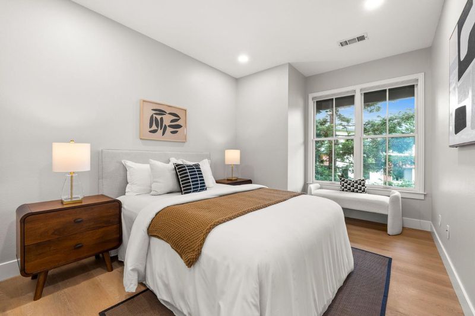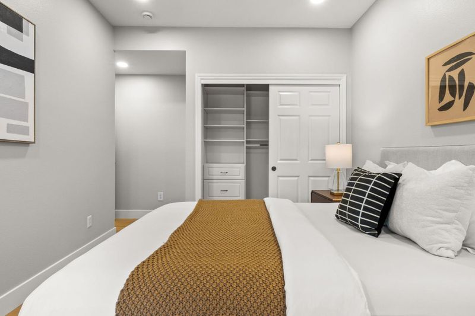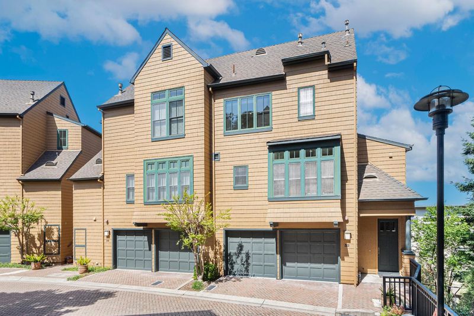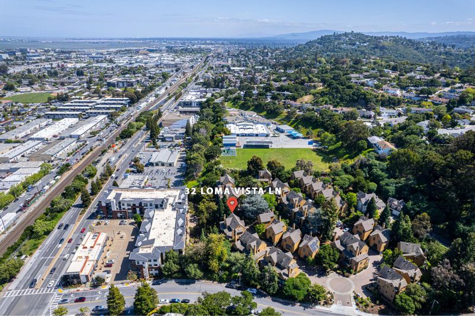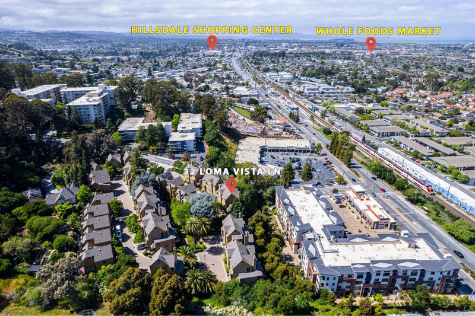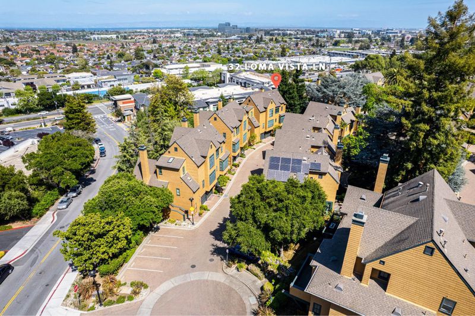
$1,938,000
2,030
SQ FT
$955
SQ/FT
32 Loma Vista Lane
@ Davey Glen - 362 - Belmont Country Club Etc., Belmont
- 3 Bed
- 3 (2/1) Bath
- 2 Park
- 2,030 sqft
- BELMONT
-

-
Sat May 3, 1:00 pm - 4:00 pm
-
Sun May 4, 1:00 pm - 4:00 pm
Nestled in the desirable Ross Woods enclave of Belmont, this beautifully updated 3bd/2.5ba end-unit offers modern comfort, privacy & access to top schools. Step inside & be greeted by cathedral ceilings, gleaming floors & abundant light. The split-level kitchen/dining areas flow seamlessly to a lower great room w/gas fireplace & jumbo doors opening to a private balcony. An inviting ambiance & an entertainer's dream! The ground floor offers 2 spacious bedrooms & full bath, ideal for a noffice, guest rooms, or in-law quarters. Upstairs, the expansive primary suite boasts a generous sitting area (reading room, office, or nursery) + a WIC w/built-in shelving. Thoughtfully appointed: energy-efficient DP windows, insulation, LED lighting, white kitchen cabinets/granite counters w/SS appliances, updated designer bathrooms, & new flooring. eV Charger. Unbeatable location! A short stroll to Belmont Plaza w/quick access to Belmont Village, Downtown Belmont, San Carlos, San Mateo, Hillsdale Shopping, Costco, & 99 Ranch. Commuters will love the central midpen location, w/easy access to Caltrain, Hwys 101/280/92, connecting you effortlessly to SF, East Bay & South Bay. Nearby employers incl Oracle, Gilead, Sony, Visa, Kaiser, Stanford, and more. This move-in-ready home checks all the boxes!
- Days on Market
- 1 day
- Current Status
- Active
- Original Price
- $1,938,000
- List Price
- $1,938,000
- On Market Date
- Apr 30, 2025
- Property Type
- Single Family Home
- Area
- 362 - Belmont Country Club Etc.
- Zip Code
- 94002
- MLS ID
- ML82004766
- APN
- 044-390-230
- Year Built
- 2003
- Stories in Building
- 3
- Possession
- COE
- Data Source
- MLSL
- Origin MLS System
- MLSListings, Inc.
Central Elementary School
Public K-5 Elementary
Students: 440 Distance: 0.2mi
Nesbit Elementary School
Public K-8 Elementary
Students: 670 Distance: 0.5mi
Notre Dame Elementary School
Private K-8 Elementary, Religious, Coed
Students: 236 Distance: 0.6mi
Notre Dame High School
Private 9-12 Secondary, Religious, All Female
Students: 448 Distance: 0.7mi
Hanlin Academy
Private K-8 Elementary, Middle, Coed
Students: 60 Distance: 0.9mi
George Hall Elementary School
Public K-5 Elementary, Yr Round
Students: 432 Distance: 0.9mi
- Bed
- 3
- Bath
- 3 (2/1)
- Double Sinks, Full on Ground Floor, Primary - Stall Shower(s), Stall Shower, Tub in Primary Bedroom, Updated Bath
- Parking
- 2
- Attached Garage, Common Parking Area, Guest / Visitor Parking
- SQ FT
- 2,030
- SQ FT Source
- Unavailable
- Lot SQ FT
- 2,281.0
- Lot Acres
- 0.052365 Acres
- Kitchen
- Countertop - Granite, Dishwasher, Exhaust Fan, Garbage Disposal, Hood Over Range, Microwave, Oven Range - Built-In, Gas, Refrigerator
- Cooling
- Central AC
- Dining Room
- Breakfast Nook, Dining Area
- Disclosures
- Natural Hazard Disclosure
- Family Room
- No Family Room
- Flooring
- Carpet, Tile, Wood, Other
- Foundation
- Concrete Perimeter, Crawl Space, Quake Bracing
- Fire Place
- Gas Burning, Living Room
- Heating
- Forced Air
- Laundry
- Electricity Hookup (220V), Inside, Washer / Dryer
- Views
- City Lights, Garden / Greenbelt, Neighborhood
- Possession
- COE
- Architectural Style
- Contemporary
- * Fee
- $400
- Name
- Ross Woods c/o Associa Northern CA
- Phone
- 833.462.3627
- *Fee includes
- Common Area Electricity, Exterior Painting, Landscaping / Gardening, Maintenance - Common Area, Maintenance - Exterior, Maintenance - Road, Management Fee, and Reserves
MLS and other Information regarding properties for sale as shown in Theo have been obtained from various sources such as sellers, public records, agents and other third parties. This information may relate to the condition of the property, permitted or unpermitted uses, zoning, square footage, lot size/acreage or other matters affecting value or desirability. Unless otherwise indicated in writing, neither brokers, agents nor Theo have verified, or will verify, such information. If any such information is important to buyer in determining whether to buy, the price to pay or intended use of the property, buyer is urged to conduct their own investigation with qualified professionals, satisfy themselves with respect to that information, and to rely solely on the results of that investigation.
School data provided by GreatSchools. School service boundaries are intended to be used as reference only. To verify enrollment eligibility for a property, contact the school directly.
