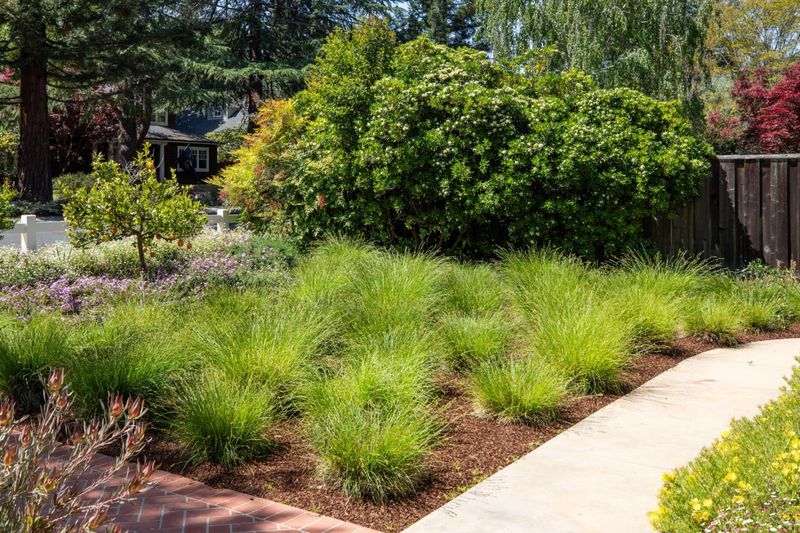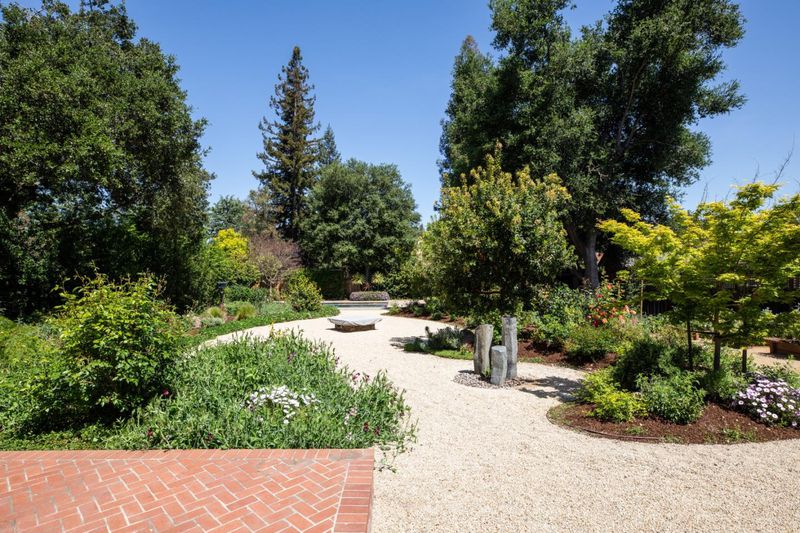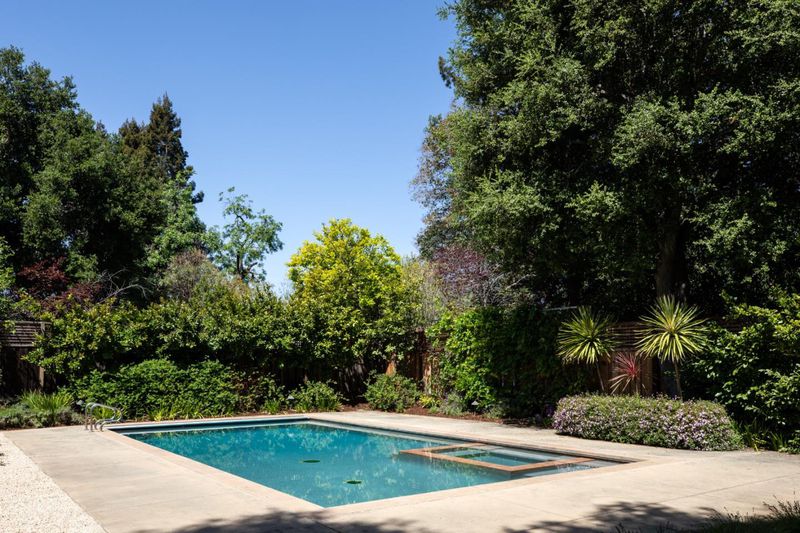
$7,495,000
3,616
SQ FT
$2,073
SQ/FT
485 Van Buren Street
@ Santa Rita Ave. - 211 - North Los Altos, Los Altos
- 5 Bed
- 4 Bath
- 3 Park
- 3,616 sqft
- LOS ALTOS
-

On a premier street in North Los Altos, this spacious and beautifully updated home offers 5 bedrooms, an office, and 4 baths on approximately one-half acre with resort-inspired grounds. Designed for seamless indoor/outdoor living, the expansive rear yard showcases a heated loggia, fire pit, tucked-away pool with hot tub, and fully equipped outdoor kitchen with barbecue and built-in ceramic oven. Sustainable features include a large enclosed chicken coop and raised beds for vegetables and your own farmer's market. The interiors are refined with newly refinished hardwood floors, new carpet, fresh paint inside and out, and a remodeled gourmet kitchen. The main level includes the luxurious primary suite, an adjacent bedroom, and the office, while the upstairs features three additional bedrooms, including one with an en suite bath. This home is just over one mile from the Village and has access to top-rated Los Altos schools.
- Days on Market
- 1 day
- Current Status
- Active
- Original Price
- $7,495,000
- List Price
- $7,495,000
- On Market Date
- Apr 29, 2025
- Property Type
- Single Family Home
- Area
- 211 - North Los Altos
- Zip Code
- 94022
- MLS ID
- ML82004679
- APN
- 167-20-037
- Year Built
- 2004
- Stories in Building
- 2
- Possession
- Unavailable
- Data Source
- MLSL
- Origin MLS System
- MLSListings, Inc.
Santa Rita Elementary School
Public K-6 Elementary
Students: 524 Distance: 0.2mi
Cornerstone Chinese Immersion School
Private K-1
Students: NA Distance: 0.4mi
Henry M. Gunn High School
Public 9-12 Secondary
Students: 2006 Distance: 0.5mi
Bullis Charter School
Charter K-8 Elementary
Students: 915 Distance: 0.5mi
Ardis G. Egan Junior High School
Public 7-8 Combined Elementary And Secondary
Students: 585 Distance: 0.5mi
Bowman International School
Private K-8 Montessori, Combined Elementary And Secondary, Coed
Students: 243 Distance: 0.5mi
- Bed
- 5
- Bath
- 4
- Double Sinks, Full on Ground Floor, Marble, Primary - Oversized Tub, Primary - Stall Shower(s), Primary - Tub with Jets, Showers over Tubs - 2+, Skylight, Stall Shower
- Parking
- 3
- Attached Garage, Enclosed, On Street
- SQ FT
- 3,616
- SQ FT Source
- Unavailable
- Lot SQ FT
- 21,792.0
- Lot Acres
- 0.500275 Acres
- Pool Info
- Pool - Cover, Pool - Gunite, Pool - Heated, Pool - In Ground, Pool - Sweep, Pool / Spa Combo, Spa - Gas, Spa - Gunite, Spa - In Ground, Spa - Jetted
- Kitchen
- 220 Volt Outlet, Cooktop - Gas, Countertop - Quartz, Dishwasher, Exhaust Fan, Freezer, Garbage Disposal, Hood Over Range, Island, Microwave, Oven - Double, Oven - Electric, Oven - Self Cleaning, Oven Range - Gas, Pantry
- Cooling
- Ceiling Fan, Central AC, Multi-Zone, Whole House / Attic Fan
- Dining Room
- Dining Area in Family Room, Dining Area in Living Room, Formal Dining Room
- Disclosures
- Natural Hazard Disclosure
- Family Room
- Separate Family Room
- Flooring
- Carpet, Hardwood, Tile, Wood, Other
- Foundation
- Post and Pier, Quake Bracing, Sealed Crawlspace, Wood Frame
- Fire Place
- Gas Burning, Gas Log, Gas Starter, Living Room
- Heating
- Central Forced Air - Gas, Heating - 2+ Zones
- Laundry
- Electricity Hookup (110V), Electricity Hookup (220V), Gas Hookup, In Utility Room, Inside, Tub / Sink, Washer / Dryer
- Fee
- Unavailable
MLS and other Information regarding properties for sale as shown in Theo have been obtained from various sources such as sellers, public records, agents and other third parties. This information may relate to the condition of the property, permitted or unpermitted uses, zoning, square footage, lot size/acreage or other matters affecting value or desirability. Unless otherwise indicated in writing, neither brokers, agents nor Theo have verified, or will verify, such information. If any such information is important to buyer in determining whether to buy, the price to pay or intended use of the property, buyer is urged to conduct their own investigation with qualified professionals, satisfy themselves with respect to that information, and to rely solely on the results of that investigation.
School data provided by GreatSchools. School service boundaries are intended to be used as reference only. To verify enrollment eligibility for a property, contact the school directly.














